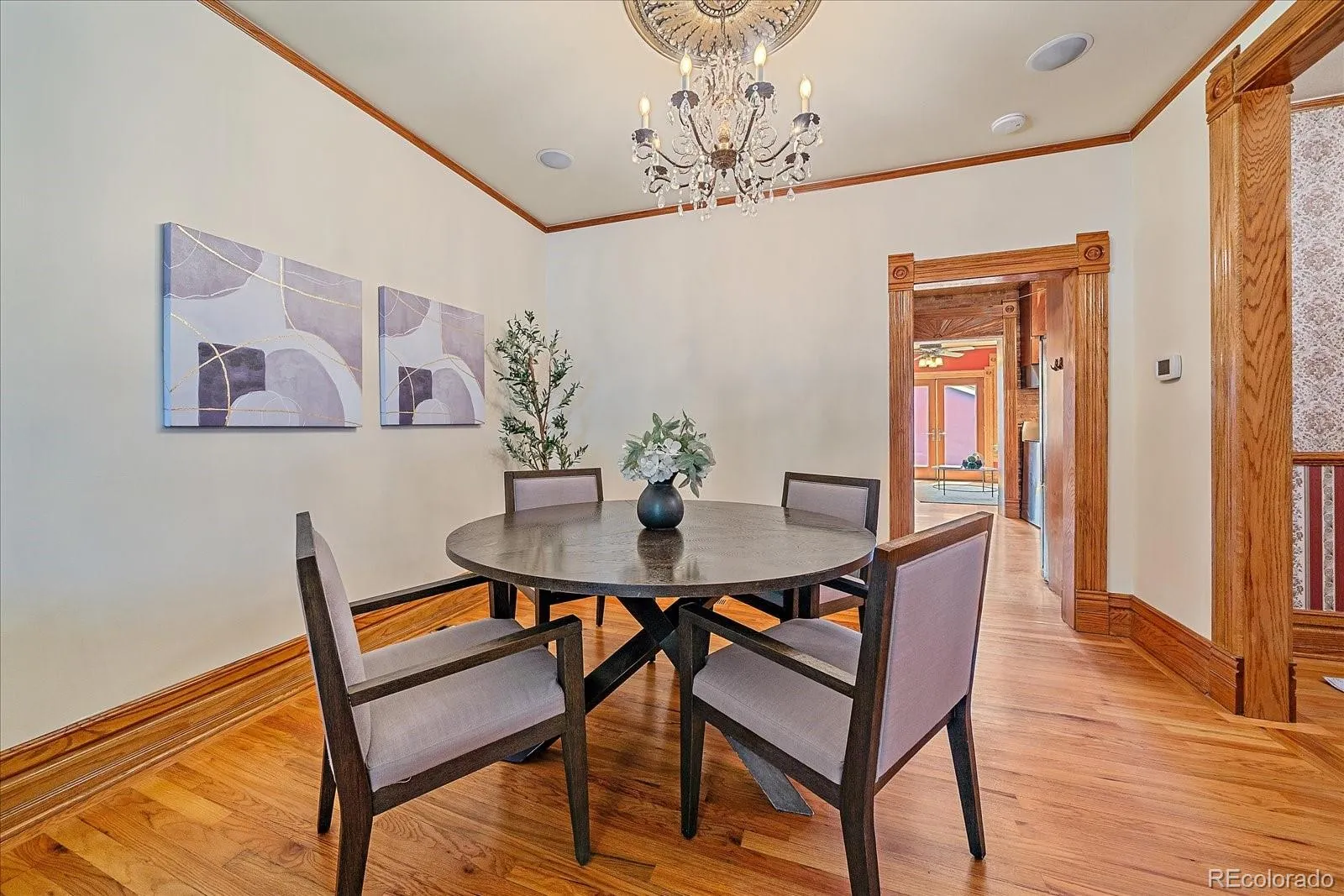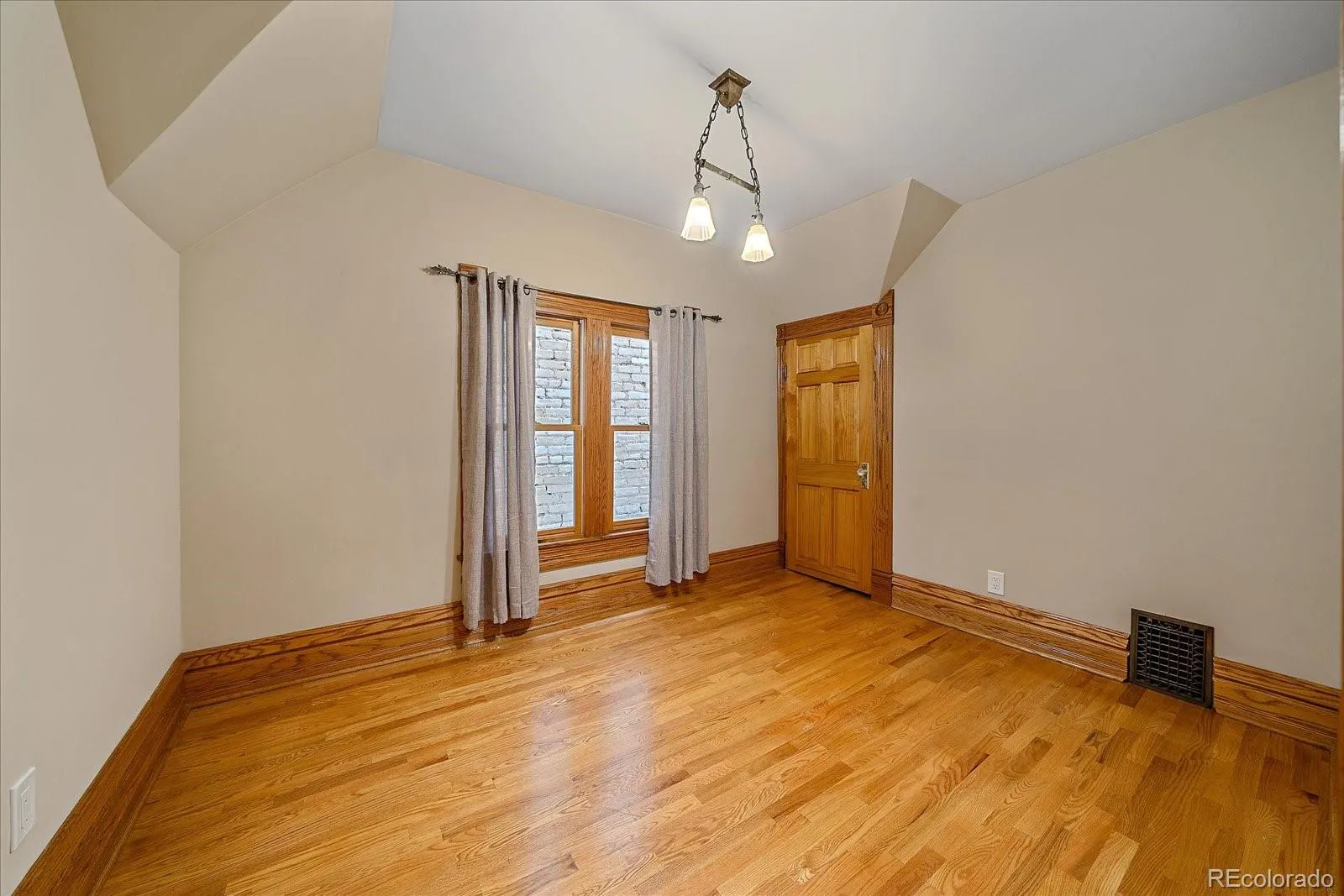Metro Denver Luxury Homes For Sale
Timeless Victorian Elegance Meets Modern Living – 3 Blocks from Cheesman Park
Step into the perfect blend of Old World charm and modern comfort in this beautifully updated 4-bedroom, 2-bath home. From the moment you arrive, you’ll be captivated by the classic architecture, freshly painted exterior, lush lawn, and blooming garden.
Inside, original details shine with striking exposed brick walls, soaring ceilings, tall baseboards, and elegant chandeliers that reflect the home’s historic roots. The spacious layout flows effortlessly from the period-authentic wooden staircase into the updated living space showcasing the Tiger-Grain Oak fireplace mantle to the chef-inspired kitchen with a character-defining tin ceiling, KitchenAid Dual Fuel Range, Bosch dishwasher, granite countertops, Cherry cabinetry, and pot filler. The versatile fourth bedroom, currently staged as a home office, features tall baseboards, a large window, and period-style trim. The main floor bathroom seamlessly blends vintage charm with classic wainscoting and exposed brick walls, while a towel warmer and clawfoot tub invite relaxation.
The inviting family room is the heart of the home, featuring a cozy fireplace and French doors that open directly to a private backyard, creating a seamless indoor-outdoor flow. Warm, natural light fills the space.
Upstairs, you’ll find three generously sized bedrooms, two Dual primary bedrooms, and a newly renovated spa-inspired bathroom with timeless tile, a Quartz bench, frameless glass shower, upgraded fixtures, Marble counter with dual sinks, and heated tile floors. The first Primary Bedroom features an oversized walk-in closet and deck with new Trex decking. The second Primary Bedroom offers ample closet space and natural light pours through the French doors that open to a large private deck.
All water lines replaced, Newer 200 AMP electrical service, New water main, New water heater, New gas furnace, New dishwasher and fridge. No detail overlooked.
































