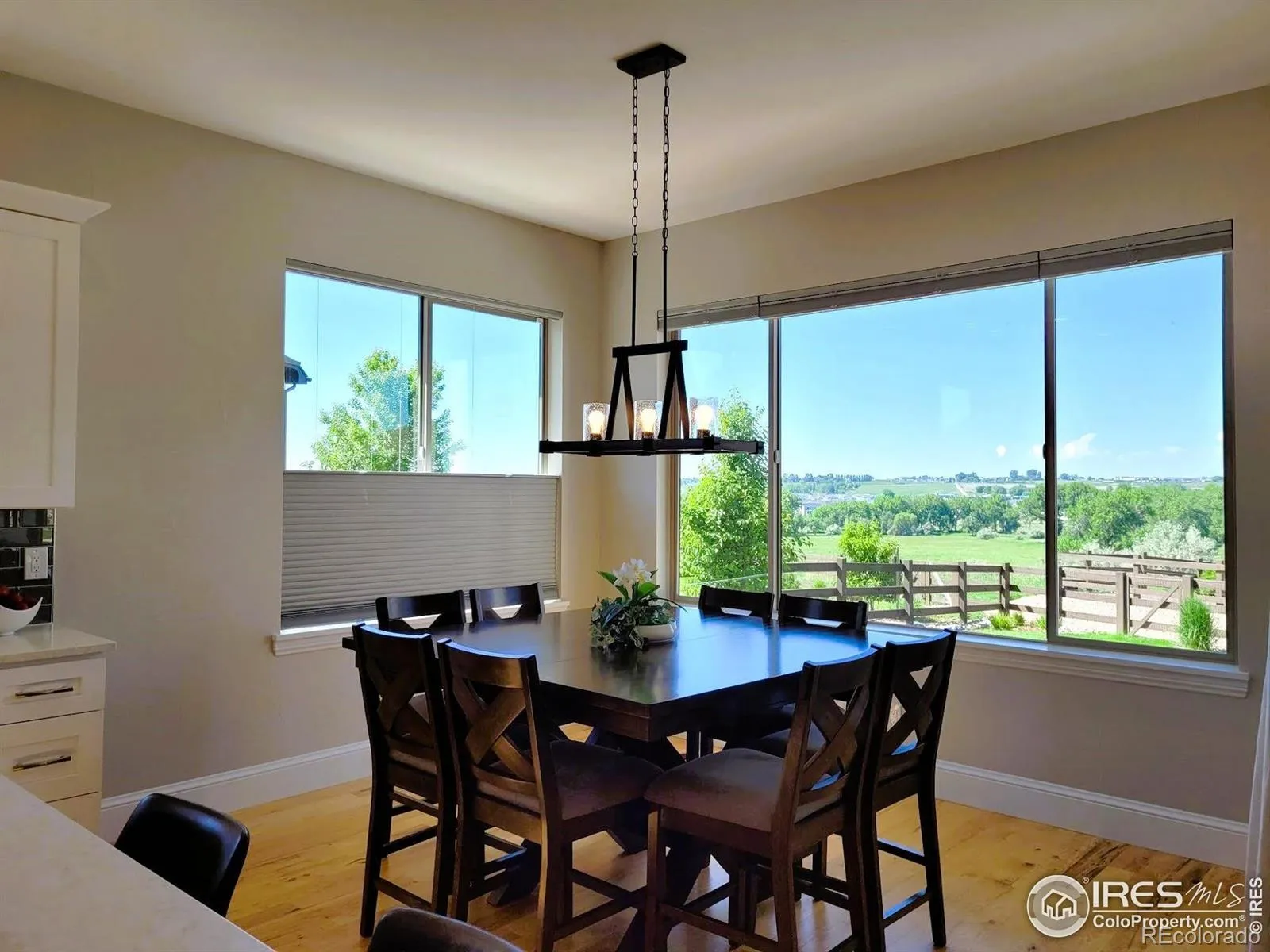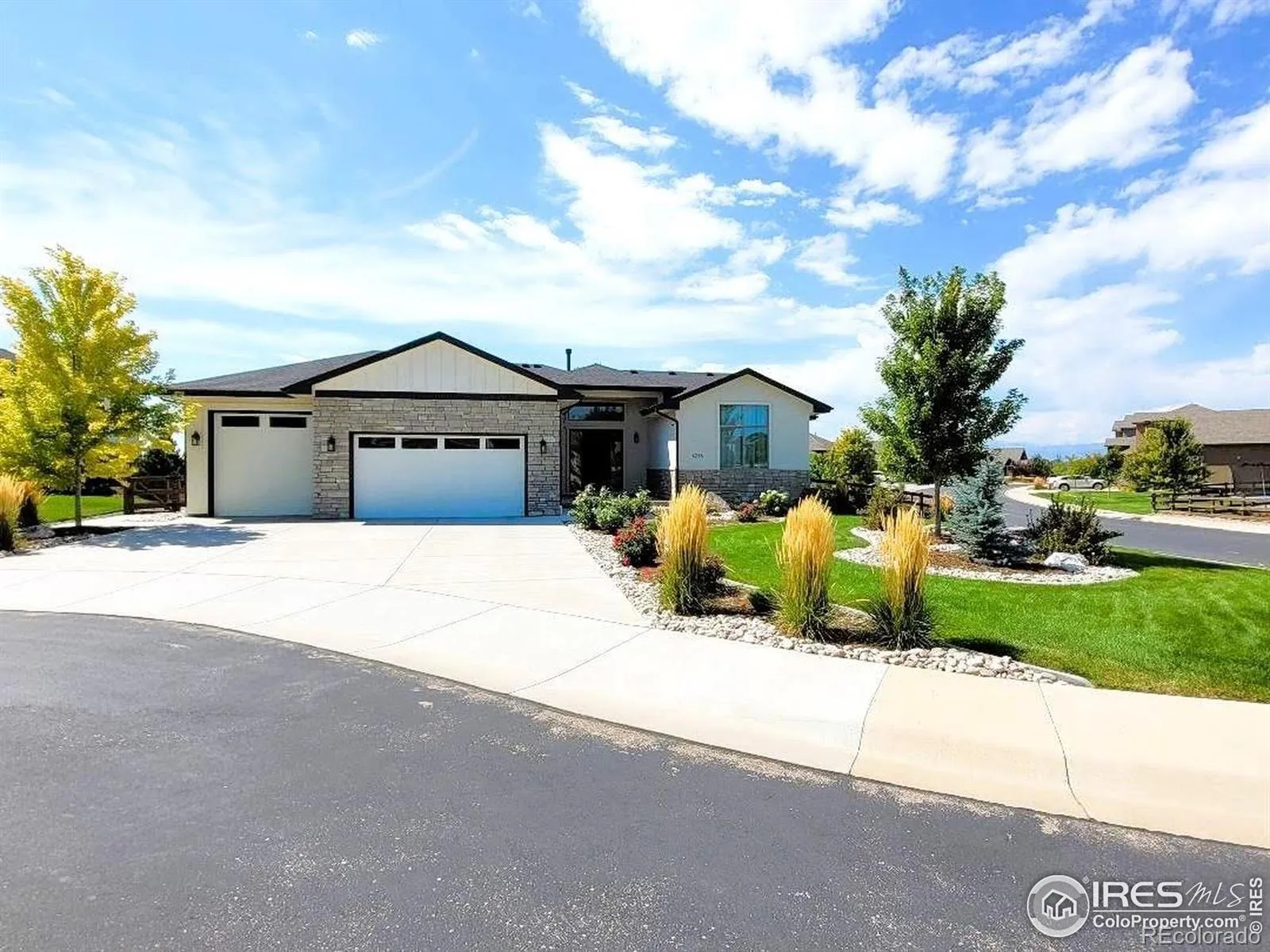Metro Denver Luxury Homes For Sale
This well-appointed 4 Bdr/4Ba ranch home situated on a corner lot in the Thompson Crossing Subdivision is not to be missed! An abundance of natural light with 10+ ft ceilings on main, open floor plan w/ spacious entry/halls and views of mountains/open space truly bring the outdoors to the inside experience. This near new home is showcased by hardwood flooring, high-end plush carpet, and custom doors and trim. The kitchen is a chef’s dream with Quartz countertops, 6-burner gas range/oven, wall oven/microwave, pot filler and oversized kitchen island. The Large pantry w/ pull-out shelves in the adjacent laundry space gives any household more than enough storage space for any needs. The main level primary en-suite has a peaceful 5 piece bath with steam shower, jetted tub and generous walk-in closet. Two more bedrooms are on the main level both with large closets and shared full bath. Descending the wide staircase to the basement level, you are greeted with a spacious multi use room with wet bar and even MORE cabinet storage. The basement bedroom is spacious and has a bath with large walk-in shower/walk-in closet. Pull full-sized trucks into the finished oversized 3-car garage w/ 10 ft door and low entry driveway for ease. Enjoy the spectacular curb appeal of the outdoor space featuring large front patio, custom landscaping, fully fenced yard, & expansive concrete back patio. Conveniently located near I-25/Hwy 34 and NO metro district fees!











































