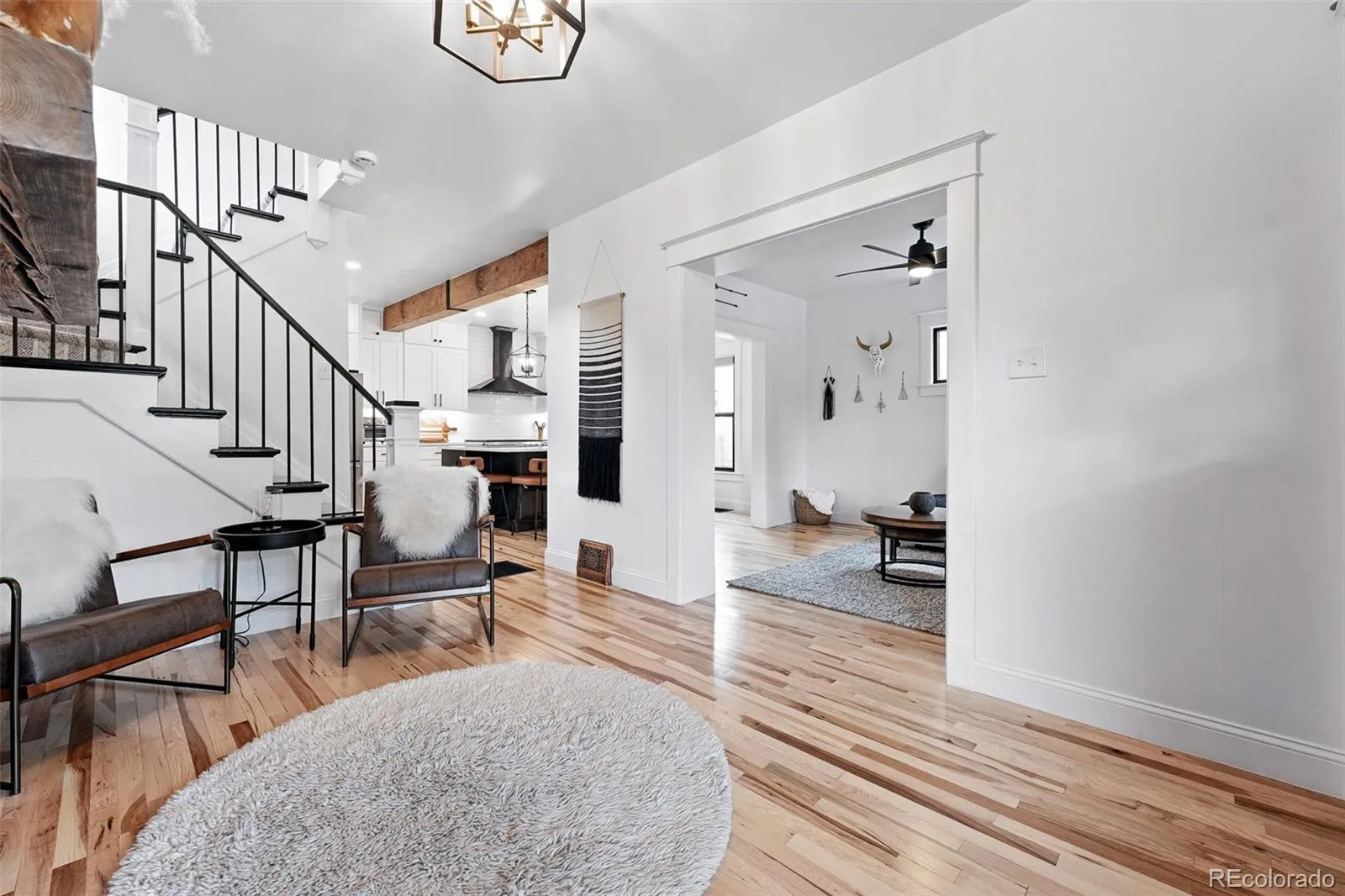Metro Denver Luxury Homes For Sale
Welcome to this beautifully remodeled Victorian gem nestled in the heart of Denver’s Skyland neighborhood offering an exquisite blend of timeless elegance & modern convenience. This home boasts 2,353 square feet, thoughtfully & elegantly updated to meet your every need. Step inside to discover a flawless remodel that seamlessly integrates classic charm with contemporary luxury. This spacious, sunlit home has been opened up to create easy flow, and features new Pella windows & stunning hickory hardwood floors throughout. High ceilings, a warm cozy dining room with gas fireplace, a spacious living room, and sophistication for days envelop you. The breathtaking kitchen is a culinary enthusiast’s dream, featuring high end cabinets, tile, quartz, & appliances that will be the envy of anyone who sees them including a 48″ Wolf range. Whether you’re hosting a dinner party or enjoying a quiet evening in, this kitchen provides the perfect setting; it is the heart of this exquisite home. Upstairs, you’ll find two generously sized bedrooms & luxurious bathrooms each offering ample space & style. The primary bedroom boasts a sizable walk-in closet. The finished full basement is a versatile space that can be tailored to suit your lifestyle. With a lock-off full apartment perfect for guests, family that could use private space, or a full or short term rental, you can utilize this space yourself or generate income. Step out back to an ideal space for relaxation & outdoor entertaining. The built in pergola with entertainment area is the perfect spot to enjoy the fresh Colorado air. And WOW…this home has something you don’t find every day….a 3 car garage! Plus, talk about location! Walk or ride your bike everywhere. You are a stone’s throw from City Park, the Denver Zoo, the Museum of Nature & Science, shopping, dining, breweries, and much more. This home is more than just a residence—it’s a lifestyle, offering elegance & comfort in one of Denver’s most desirable locations.















































