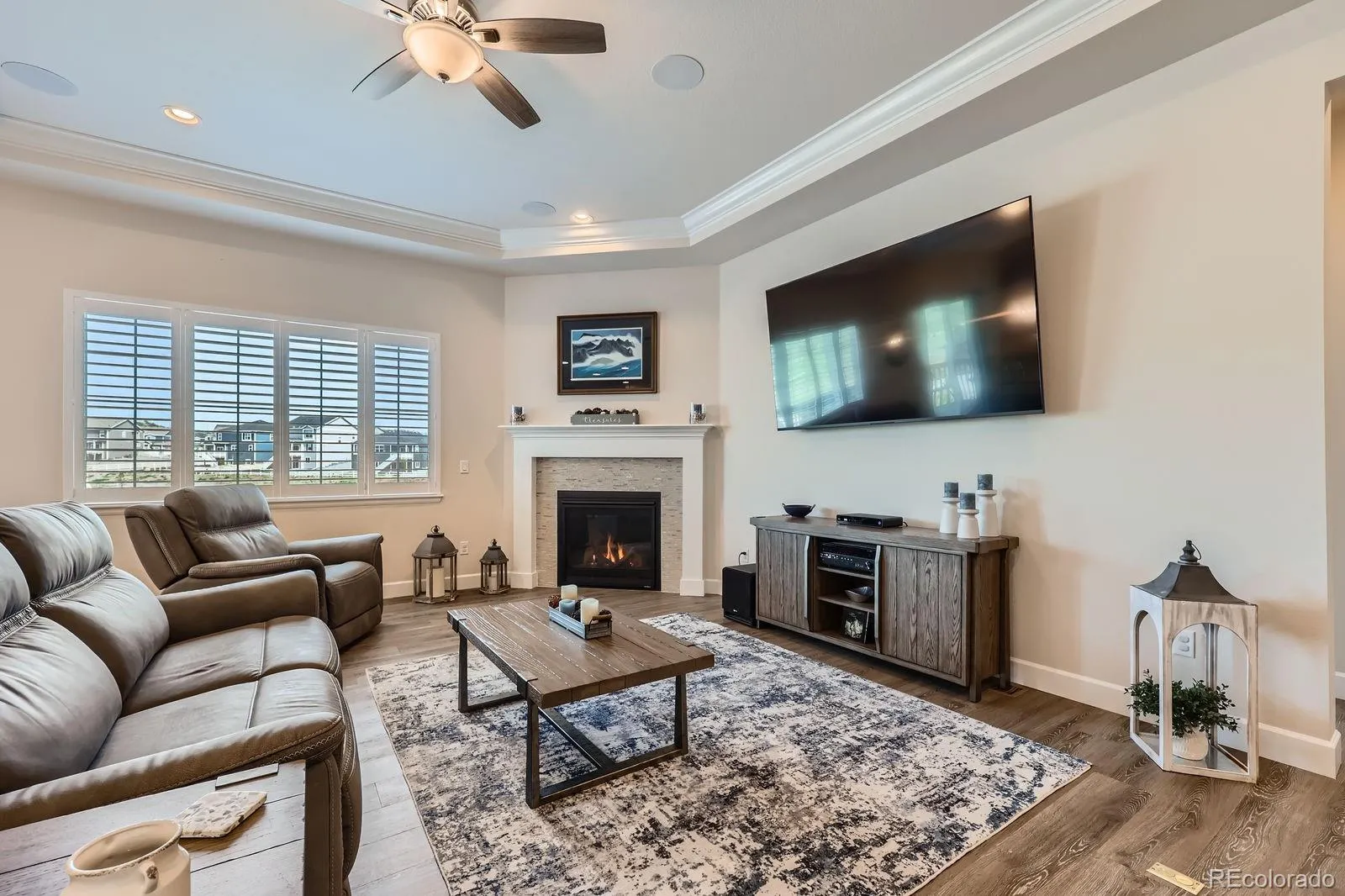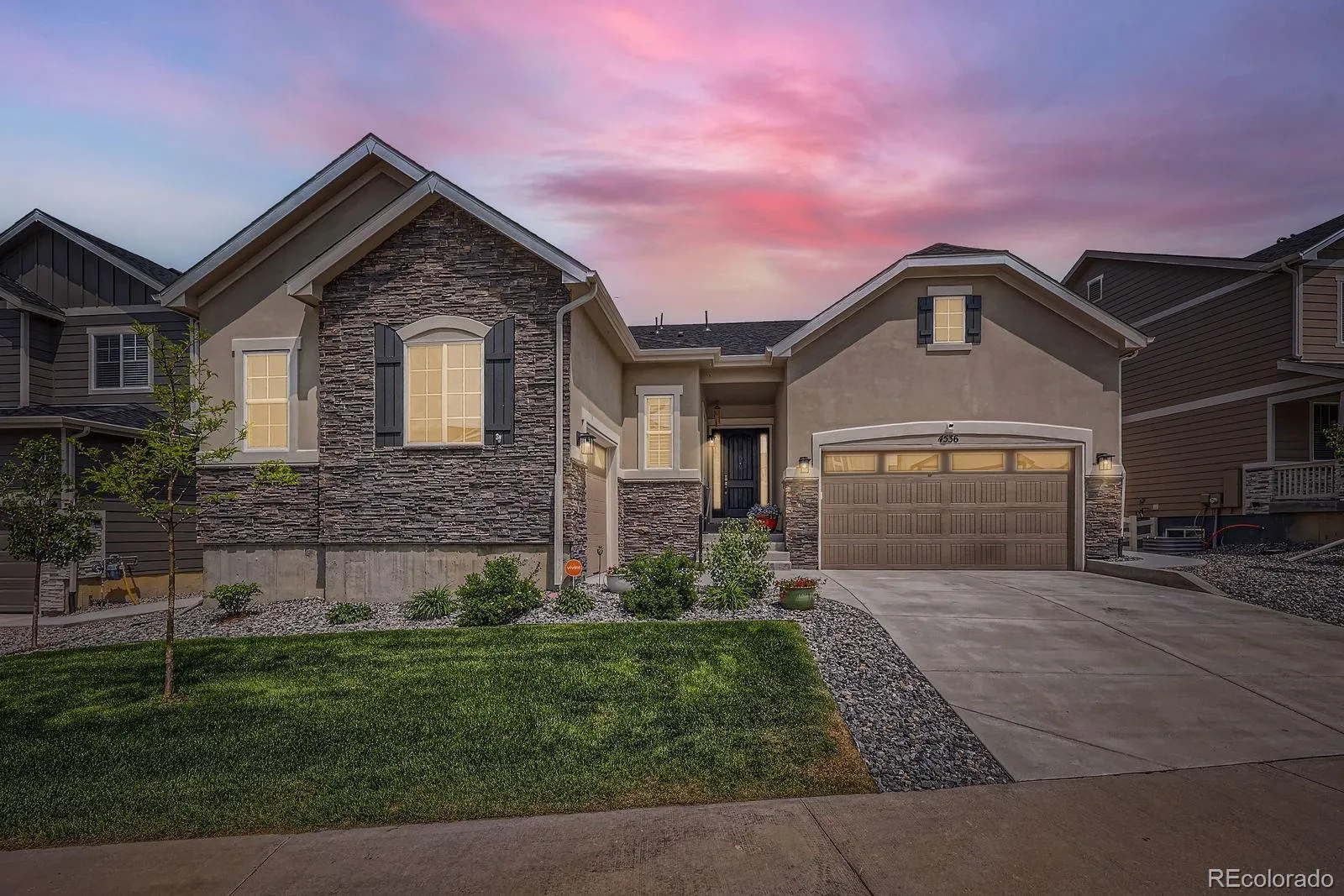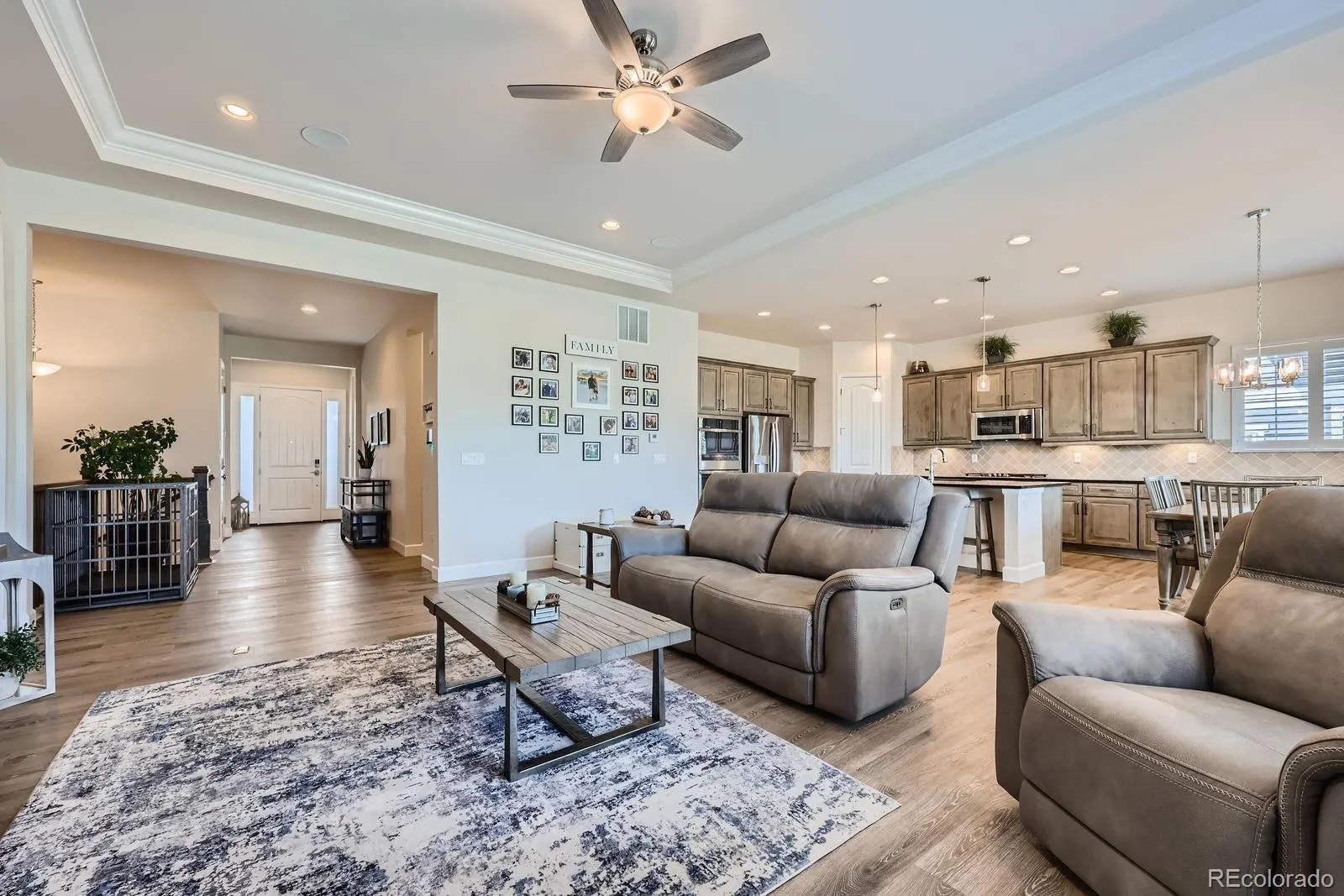Metro Denver Luxury Homes For Sale
You must see this nearly new, heavily upgraded Richmond American ranch-style home that blends comfort, elegance, and functionality. Featuring 4 bedrooms and 4 bathrooms, this spacious home offers 2,439 sq ft on the main level plus an additional 1,472 sq ft of beautifully finished space in the walkout basement—alongside a large unfinished area for ample storage. From the moment you enter, you’re welcomed by a private office, two front-facing bedrooms, and a full bath—perfect for guests or multigenerational living. The open-concept main floor showcases a chef’s kitchen complete with a gas cooktop, double ovens, built-in microwave, granite countertops, and upgraded cabinetry. The kitchen flows effortlessly into the inviting family room with a cozy gas fireplace and views of the open space beyond. Step out onto the covered deck to relax or entertain while enjoying sweeping views and serene privacy. The luxurious primary suite features a spa-style shower, dual-sink vanity, and a generous walk-in closet. A stylish powder room adds convenience for guests. Downstairs, the finished walkout basement offers flexible living with a large recreation room, a fourth bedroom, a ¾ bath, and endless possibilities for entertaining, fitness, or a home theater. The rear patio opens to natural open space, offering unmatched peace and seclusion. Upgraded flooring, cabinetry, appliances, fixtures, and plantation shutters elevate this home to a truly turnkey experience. Rarely does a home combine quality, layout, and location so perfectly—don’t miss this incredible opportunity!




































