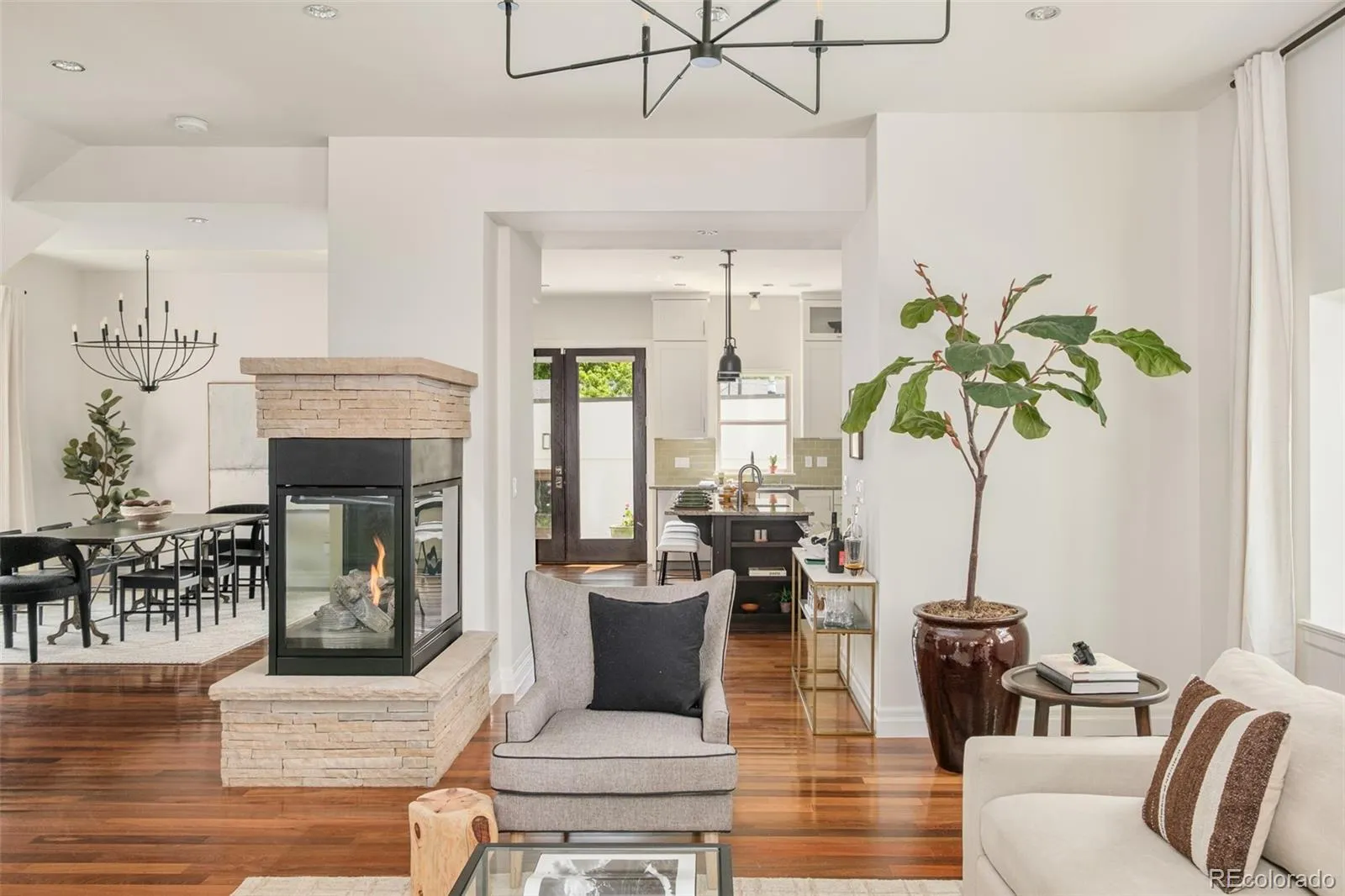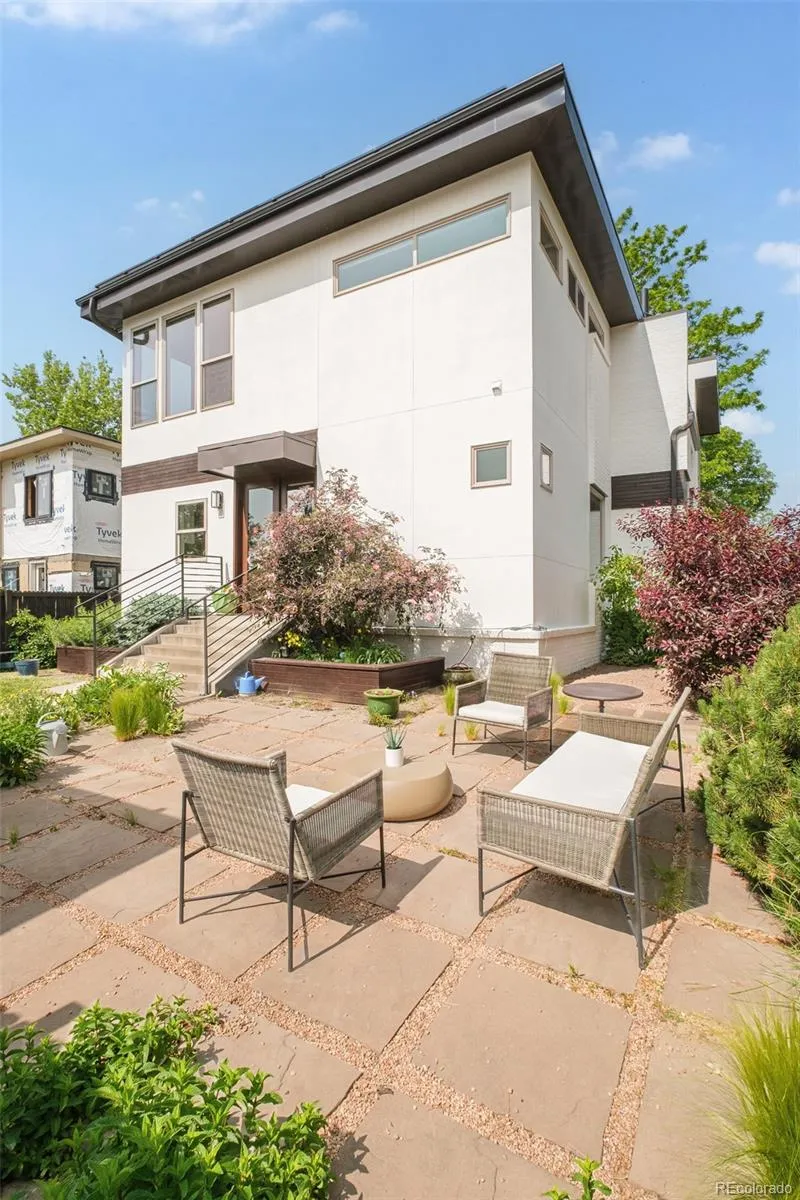Metro Denver Luxury Homes For Sale
Rare opportunity in Denver’s highly sought after West Highlands! This stunning corner lot home combines timeless character with modern updates, nestled on a picturesque, tree lined block. Surrounded by lush landscapes, the property features a rooftop deck with hot tub and panoramic 360° views of downtown and the Rockies perfect for relaxing, stargazing, or entertaining.
Inside, the main level showcases Brazilian Walnut hardwood floors, soaring 10ft ceilings, and an open-concept layout. The chef’s kitchen boasts granite counters, stainless appliances, custom cabinetry, a walk-in pantry, and a large island. A formal dining area flows into a light filled living room with gas fireplace. The main floor office is ideal for remote work.
Upstairs, the spacious primary suite includes floor to ceiling windows, a spa like bath with soaking tub, dual vanity, glass shower, and enormous walk-in closet. Two additional bedrooms share a beautifully updated full bath with modern tile and designer finishes.
The finished basement with both interior and private exterior access offers flexible living space: guest suite, Airbnb potential, or au pair quarters. Features include a large rec area, two bedrooms, bath, and kitchenette potential. Ideal for multigenerational living or supplemental income. Enjoy multiple outdoor living spaces including your rooftop deck, and a private, professionally landscaped yard with flagstone paths a seating areas, and an array of edible plantings, herbs, berries and a peach tree. Detached 2 car garage, central A/C, updated systems, and abundant storage. Entire home is wired for ethernet, even the roof! The owned solar panels offset 95% of the electric bills, including the hot tub! Unbeatable location just blocks from Highlands Square’s shops, dining, parks, and more. Convenient location, vibrant, and truly one of a kind, this home is a standout in one of Denver’s most desirable neighborhoods. A rare blend of elegance, flexibility, and Denver lifestyle.





















































