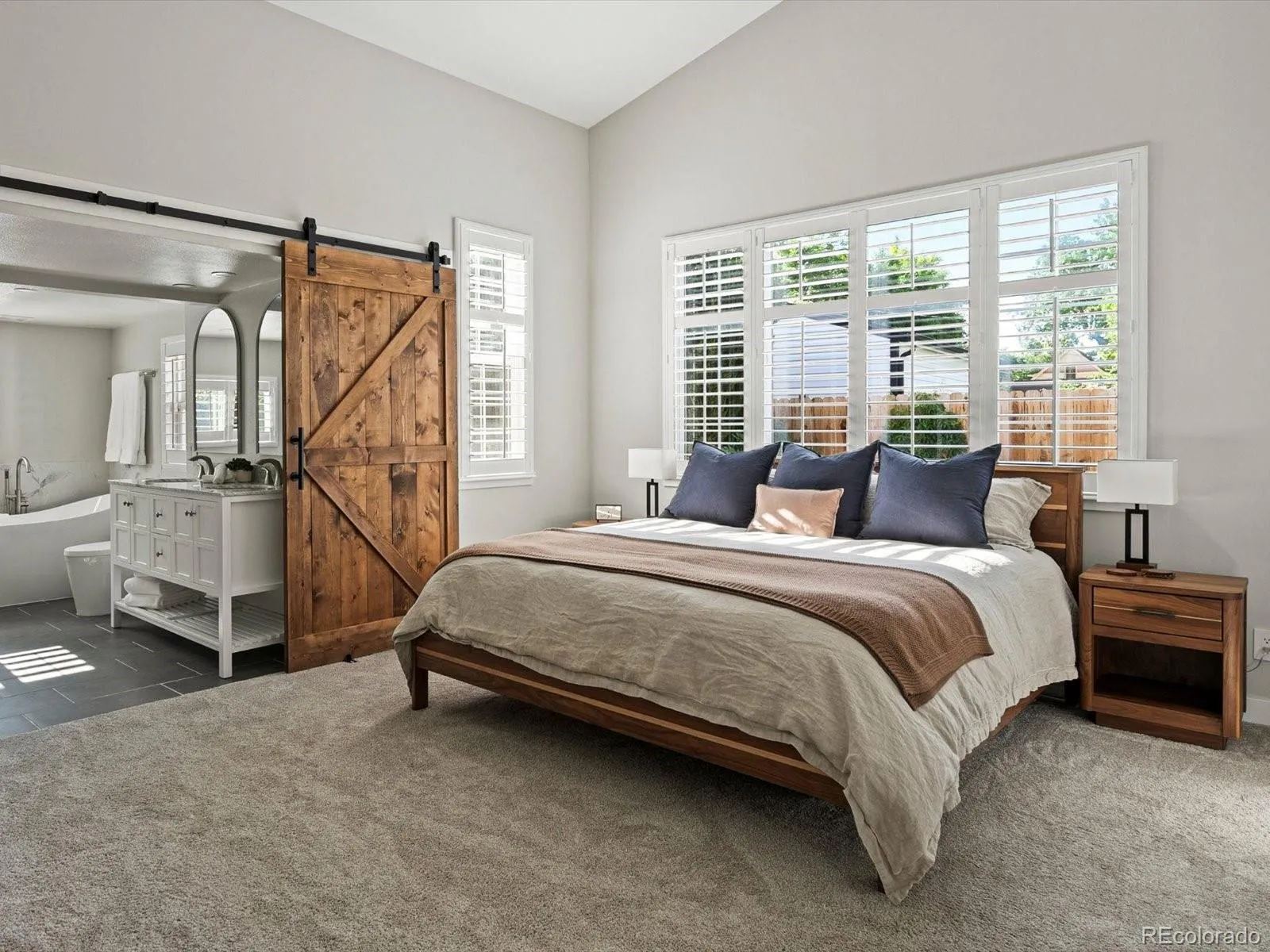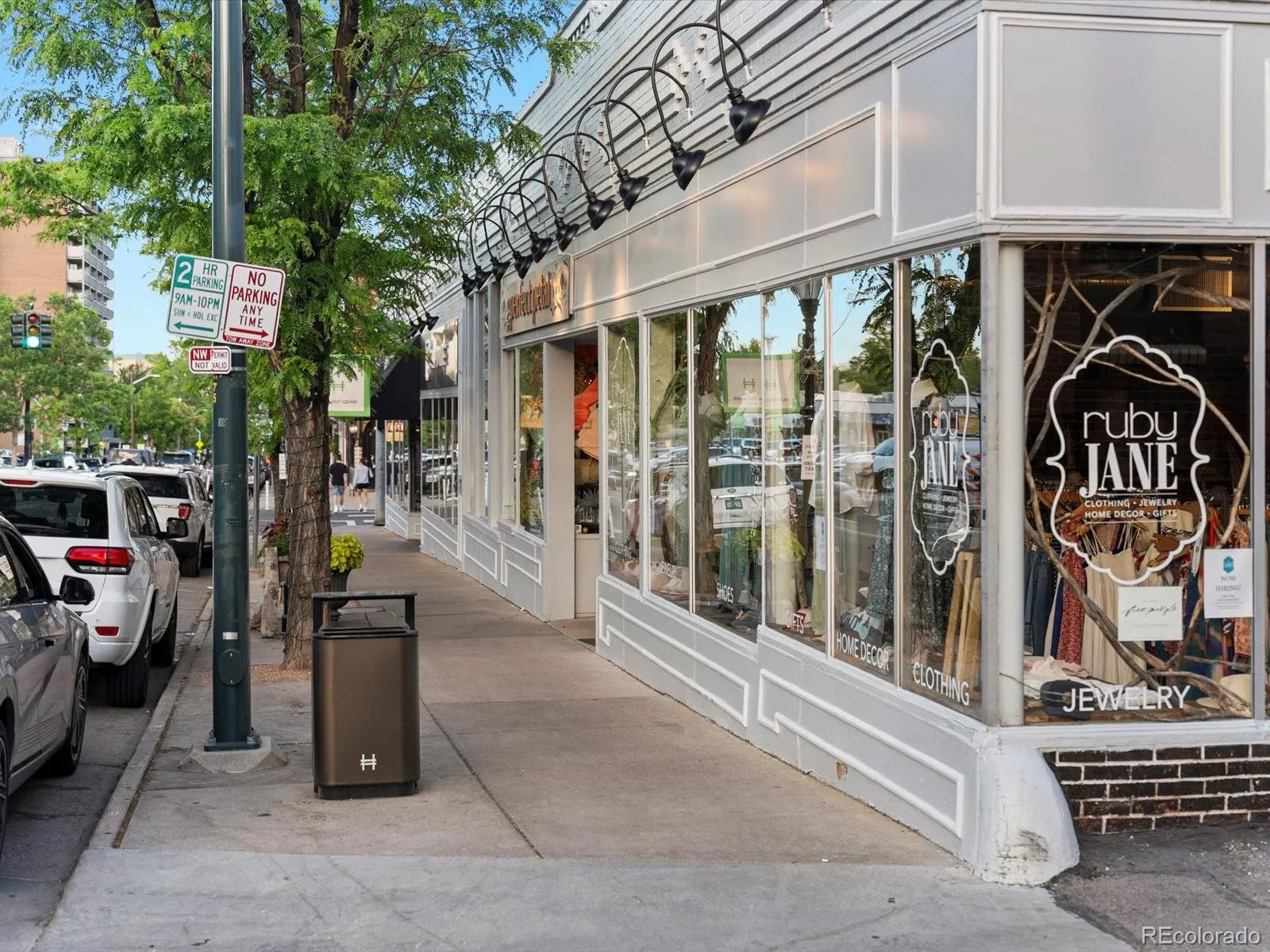Metro Denver Luxury Homes For Sale
Nestled on a spacious triple lot, this fully updated West Highland home sits just over a block from Historic Highland Square – offering the perfect harmony of historic charm and contemporary living.
The grounds are surrounded by large trees and mature landscaping, enclosed by a fully fenced yard and automatic driveway gate. This private sanctuary offers unparalleled seclusion in one of Denver’s most walkable neighborhoods.
Inside, you’ll find a fully reimagined interior with custom finishes, high ceilings, and plantation shutters throughout, creating a graceful and flowing aesthetic. At the heart of the home is a beautifully executed kitchen featuring top-of-the-line appliances, instant hot water, and pull out appliance storage. The floor plan flows seamlessly through a central dining area into a comfortable living area – ideal for both lively gatherings and quiet nights in. A large utility basement and butler’s pantry adds convenience with abundant storage and an additional refrigerator.
The primary suite offers a peaceful retreat with a spa-inspired 5-piece bath, a rain shower, and a well-appointed walk-in closet with a large accessible storage area.
The second bedroom is bright and welcoming, with easy access to a nearby 3/4 bath with heated flooring. The oversized main-floor study – with French doors – provides an ideal space for a fiber internet supported home office, hobby/playroom, or third bedroom.
The detached, heated two-car garage includes a generous storage loft and a climate-controlled flex space with A/C and separate entrance – ideal for a home gym, studio, or creative workspace. Step outside into your low-maintenance yard, where an automatic sprinkler system sustains the vibrant landscape, setting the scene for unforgettable gatherings around the built-in grill.
This is more than a home – it’s a lifestyle in one of Denver’s most iconic and sought-after neighborhoods. Don’t miss your chance to own this one-of-a-kind Highlands gem!













































