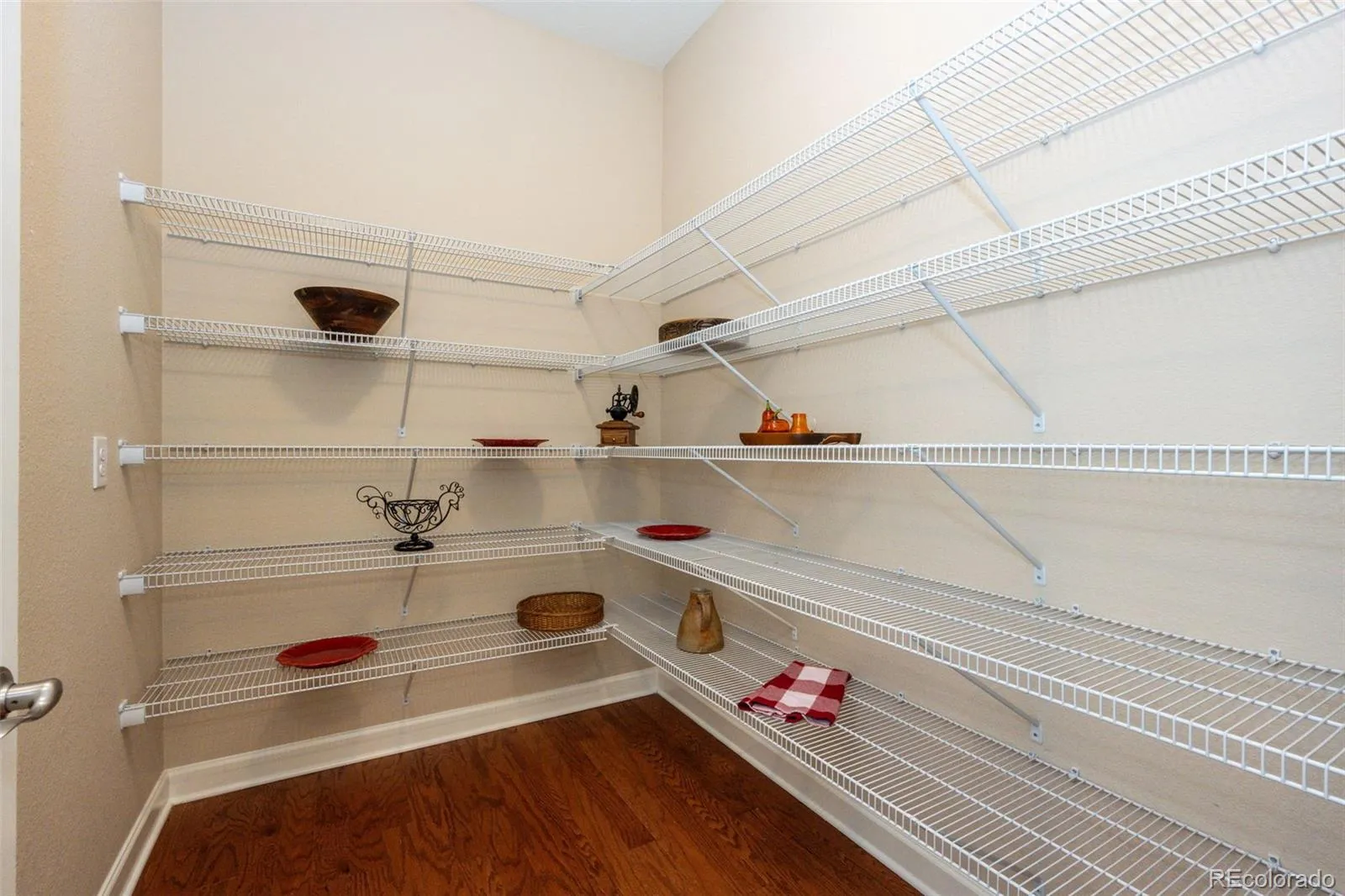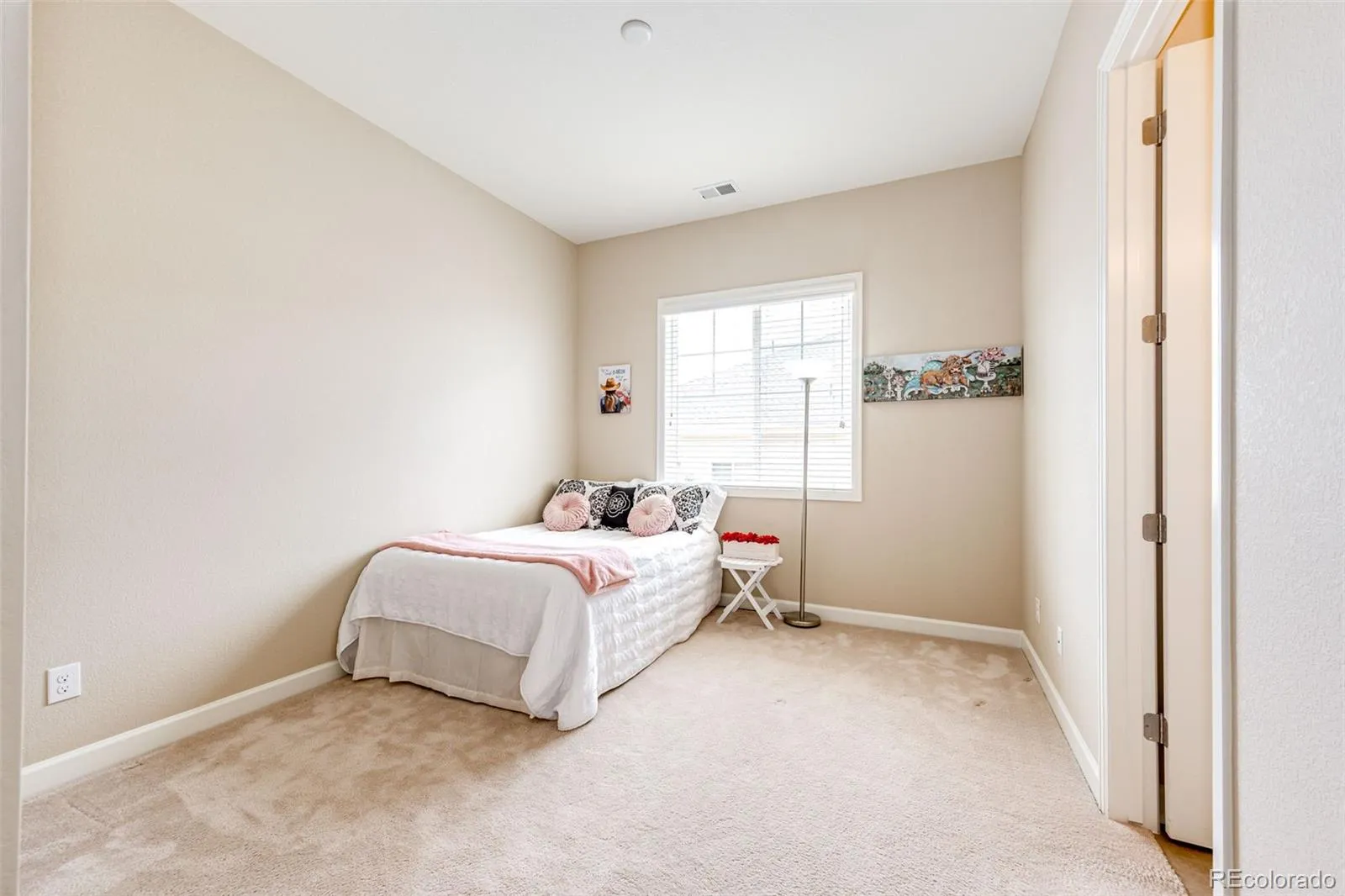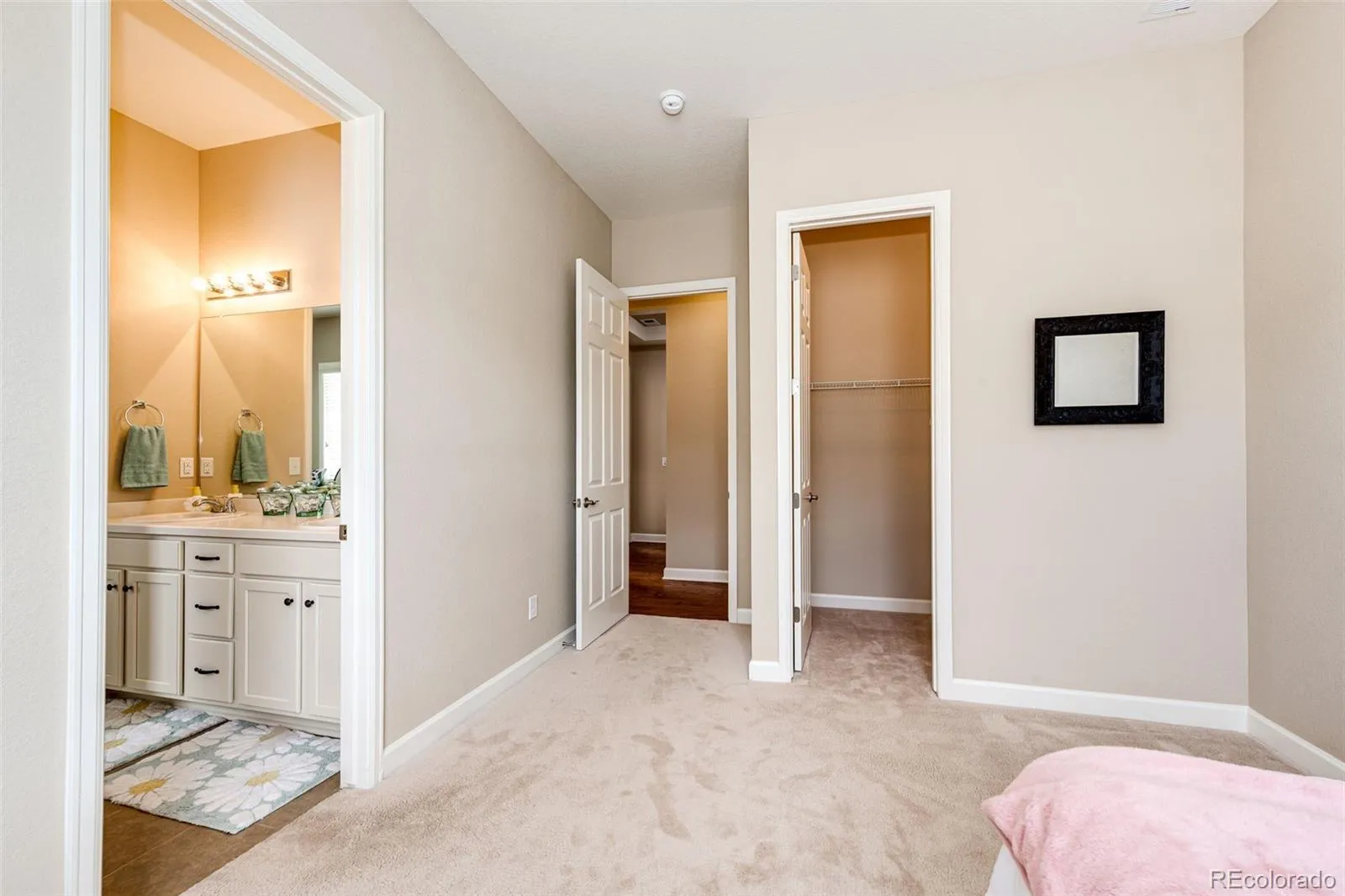Metro Denver Luxury Homes For Sale
Welcome to the Most Peaceful Ranch Home in Crystal Valley w an Ideal Great Room Design and a Private Open Space Backdrop Accentuated by a Professionally Designed Waterfall Feature! This lovely home was built with attention to detail w all the upgrades from hardwood floors to coffered ceilings, granite & more! From the moment you step across the threshold and walk into the inviting great room, boasting a large living room, expansive chef’s dream kitchen which features the largest granite kitchen island you can imagine, along w a dance-in pantry, abundant cabinetry, storage galore and ample countertop work spaces you will be overwhelmed w delight and feel right at home. In addition, there is a private area off the kitchen w a desk & more storage. The perfect dining area joins the great room w access to the covered patio, hosting sounds of the relaxing waterfall to accentuate your daily renewal. The entire great room highlights the open space views w privacy galore thanks to the native Gambel Oak accentuated by deer visits, this peaceful setting could be the focus of a Bob Ross painting. Down the hall from the great room is a large primary suite boasting a spacious 5-piece bathroom w an expanded shower & a large walk-in closet. The primary bedroom enjoys the peaceful views of the backyard, paired w the sounds of the waterfall feature for deep rest. Around the corner, down the hallway, is more storage, a coat closet & a powder bath, all conveniently located close to the two-car garage entrance. Walking back towards the front of the home you’ll be delighted to find two spacious secondary bedrooms connected by a jack & jill bathroom, both w walk-ins, a laundry room w utility sink & storage, plus an office that easily flexes for other uses. The location is minutes from Downtown Castle Rock with all the charm of specialty shops, dining options, the Riverwalk, coffee shops & more. Easy commutes are just minutes away thanks to I-25. Welcome Home!










































