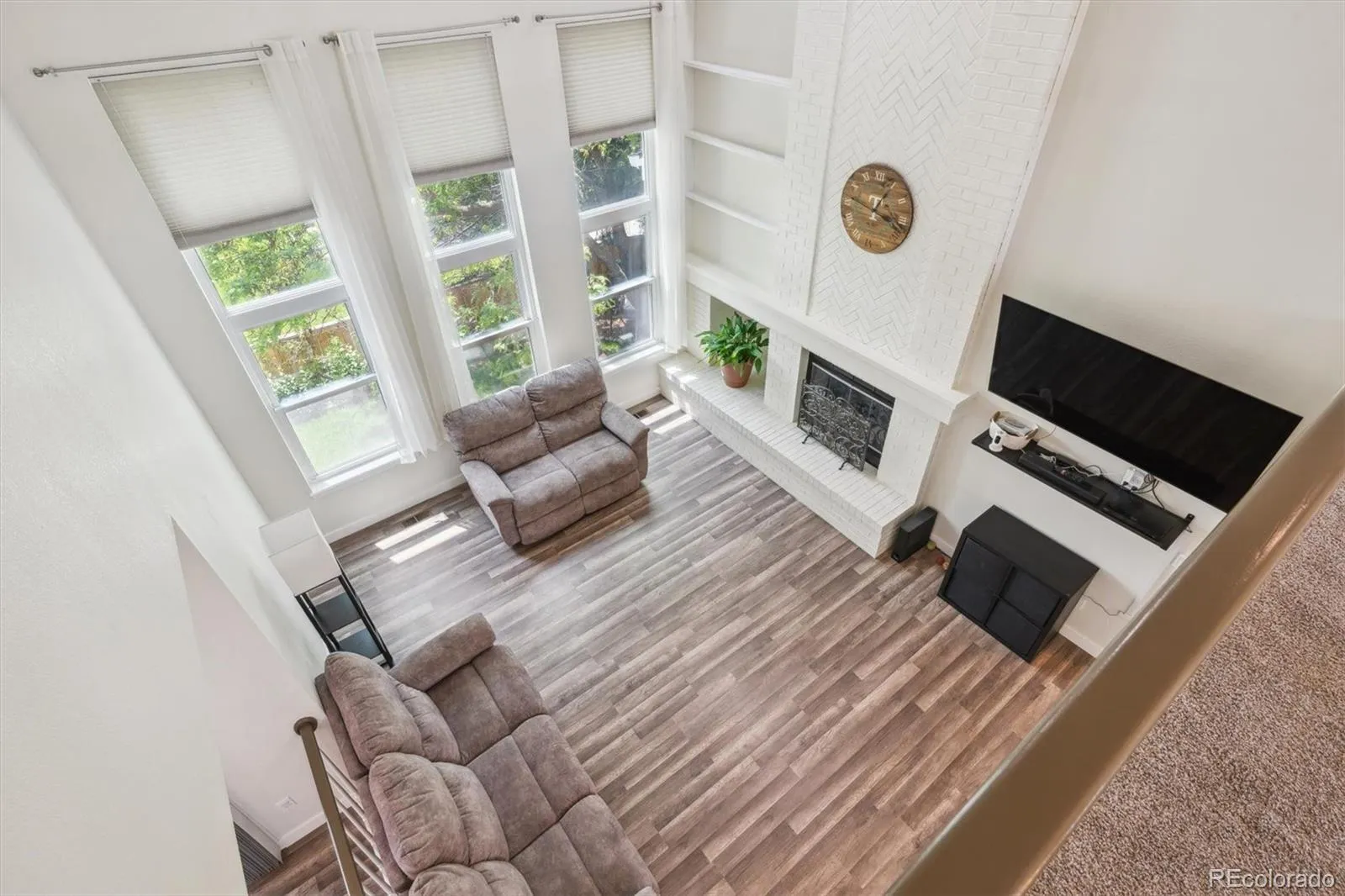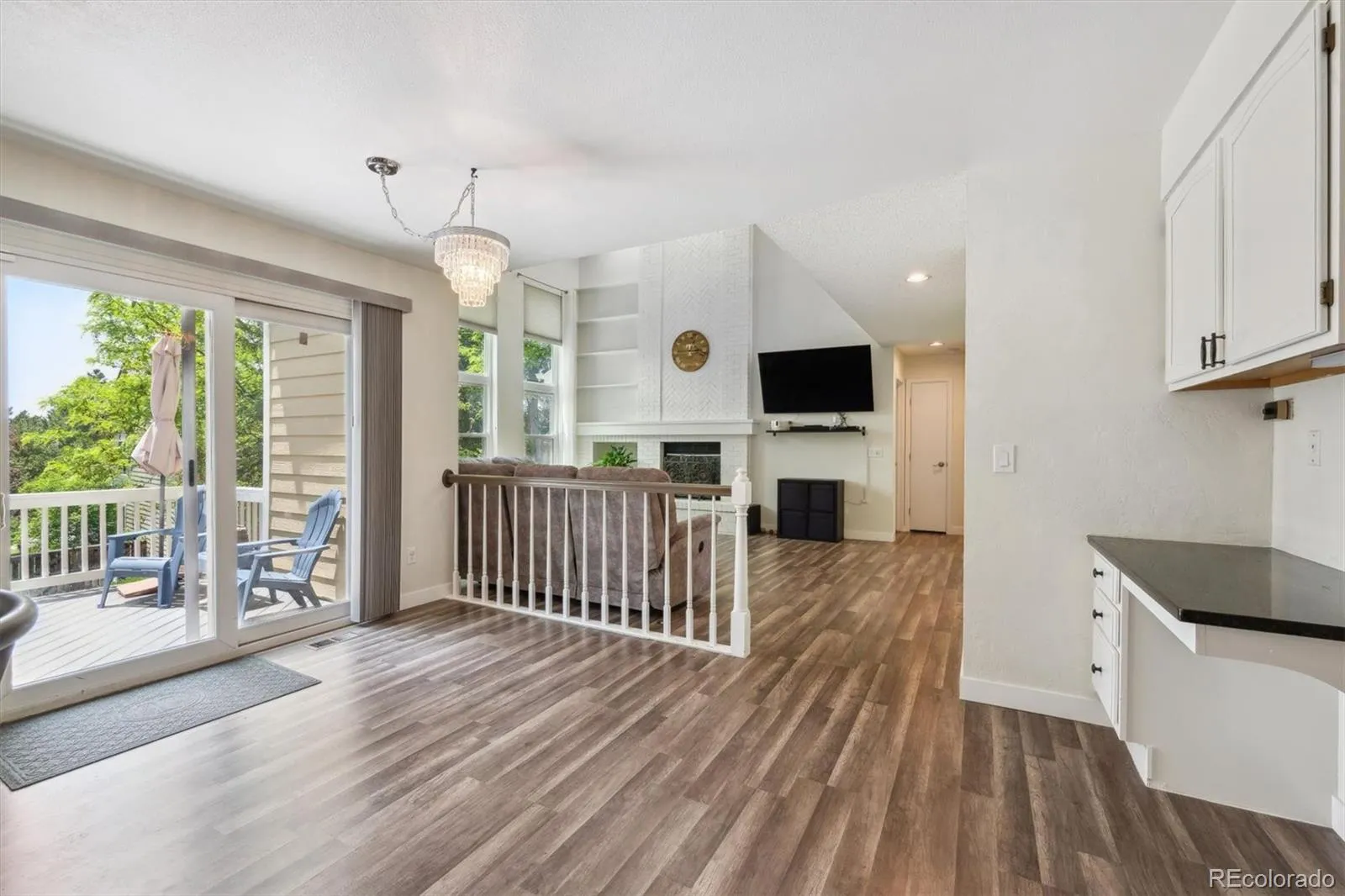Metro Denver Luxury Homes For Sale
Showings start Saturday 6/7/25. Prof. photography available on 6/5.This gorgeous 6-bedroom, 4-bathroom residence in the highly sought-after Northridge community is located on a cul de sac, just down the street from top-rated Sand Creek Elementary with convenient access to C470 and the DTC. The house is an open-concept layout featuring luxury laminate flooring throughout the main level, vaulted ceilings, family room wood burning fireplace and mature landscape. The owners have been meticulous with maintenance including a new roof, new exterior paint, new AC unit, electrical panel with capacity to charge EV (charger not installed), privacy fence, new garage doors, ceiling fans, a new security system, newer HVAC system and repainted deck. The laminate flooring on the entire main floor and the carpet are also newer. The kitchen has generous counter space, pantry, island, granite counters and includes all the stainless-steel appliances. The primary suite is a luxurious retreat with vaulted ceilings, a spacious layout and a large walk-in closet. The primary bathroom has two vanities, a soaking tub and a separate shower. The finished walkout basement provides flexible space for recreation or hobbies along with a bedroom and bathroom. Outside, enjoy your backyard with mature landscaping, a private deck for dining, beautifully maintained hot tub and a full irrigation system so you can just relax and enjoy your garden. Book a showing as this won’t last long!

















































