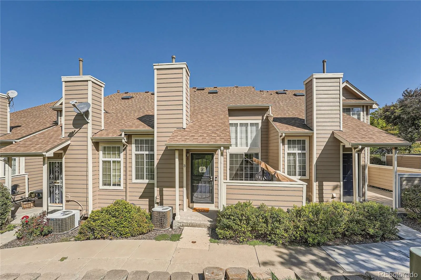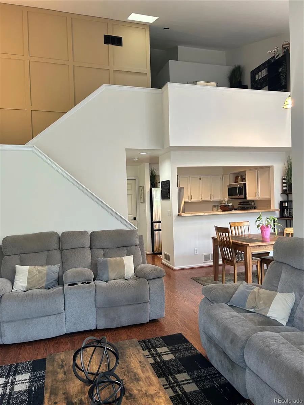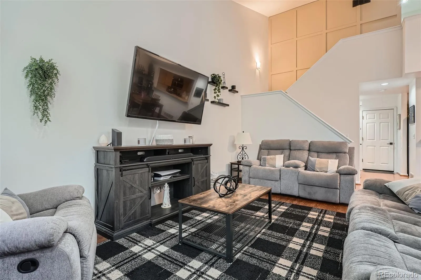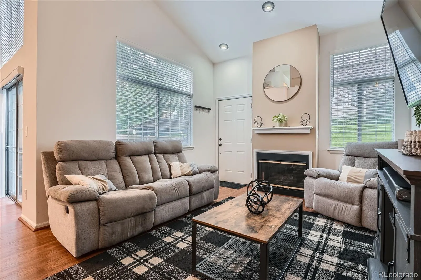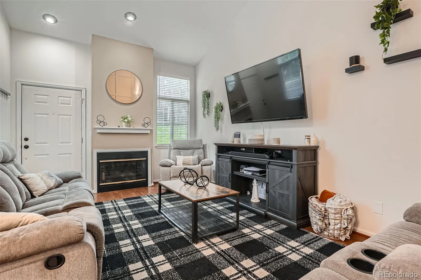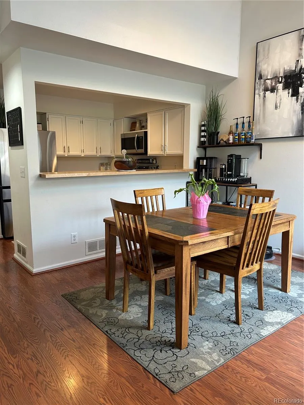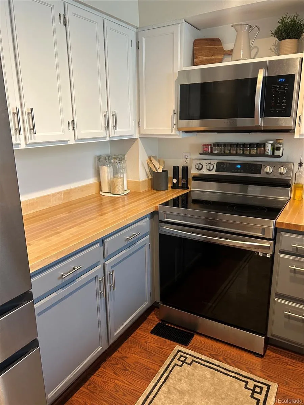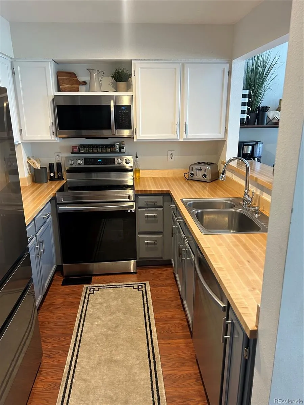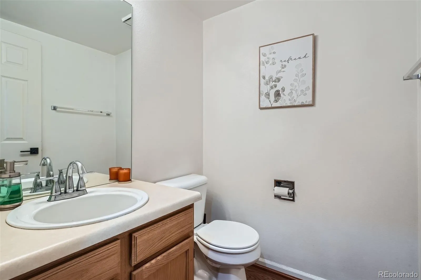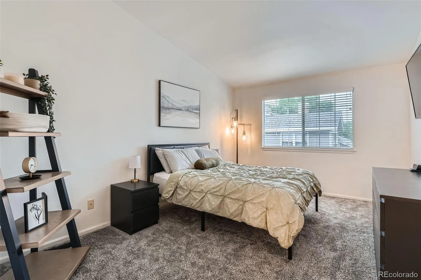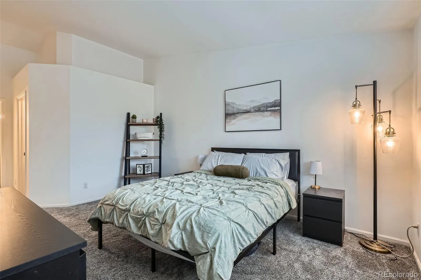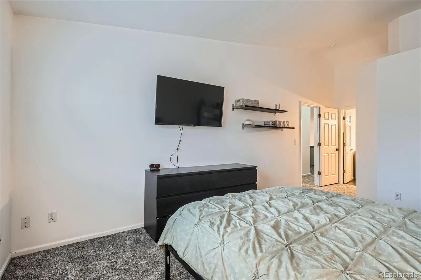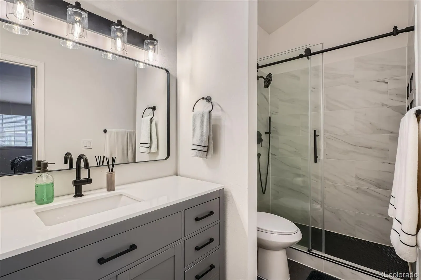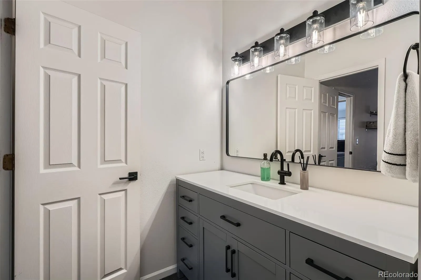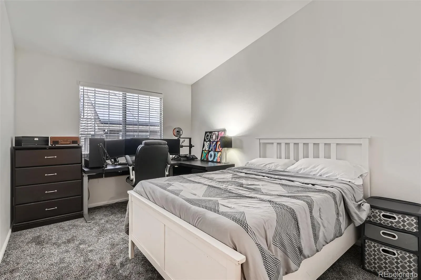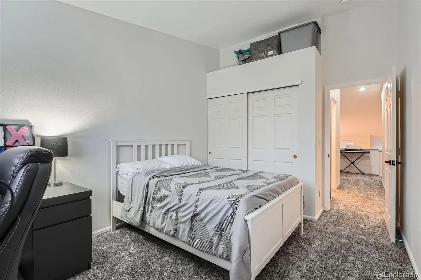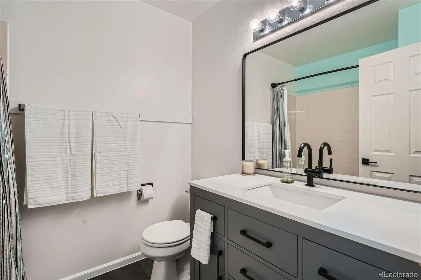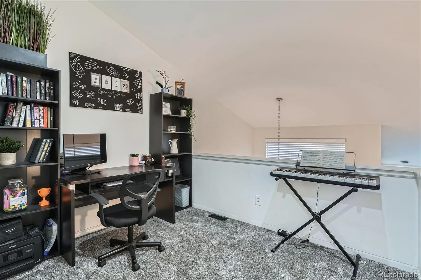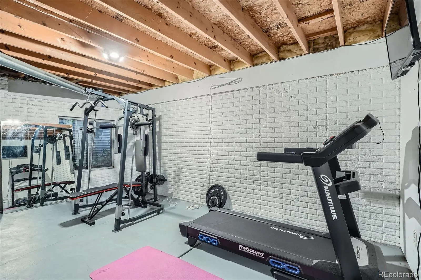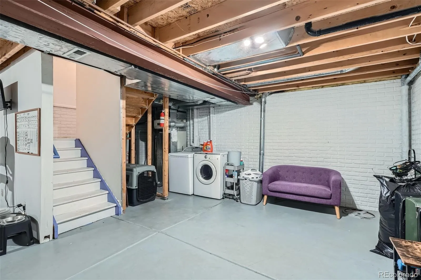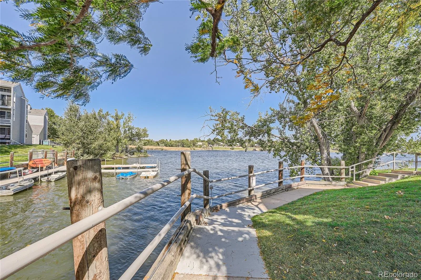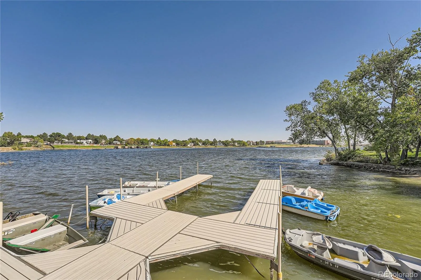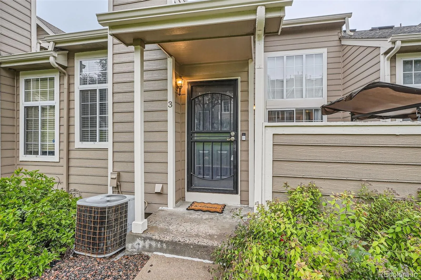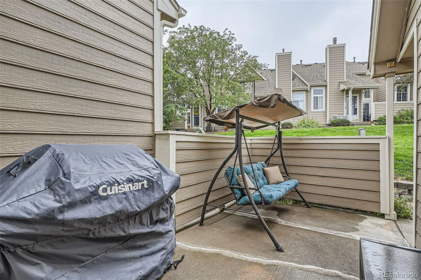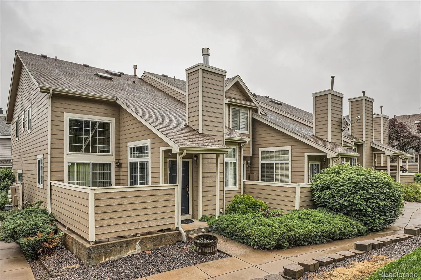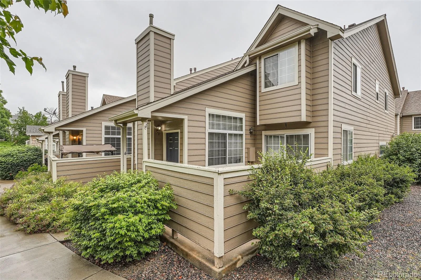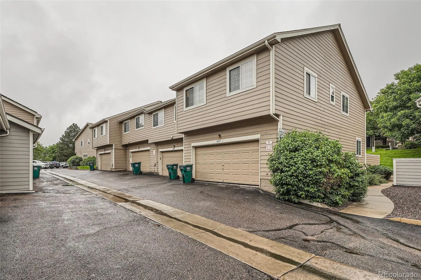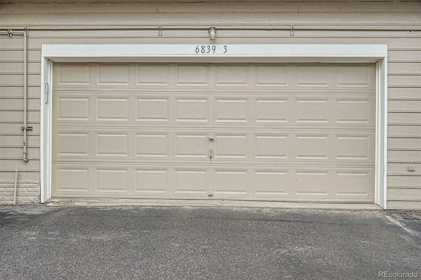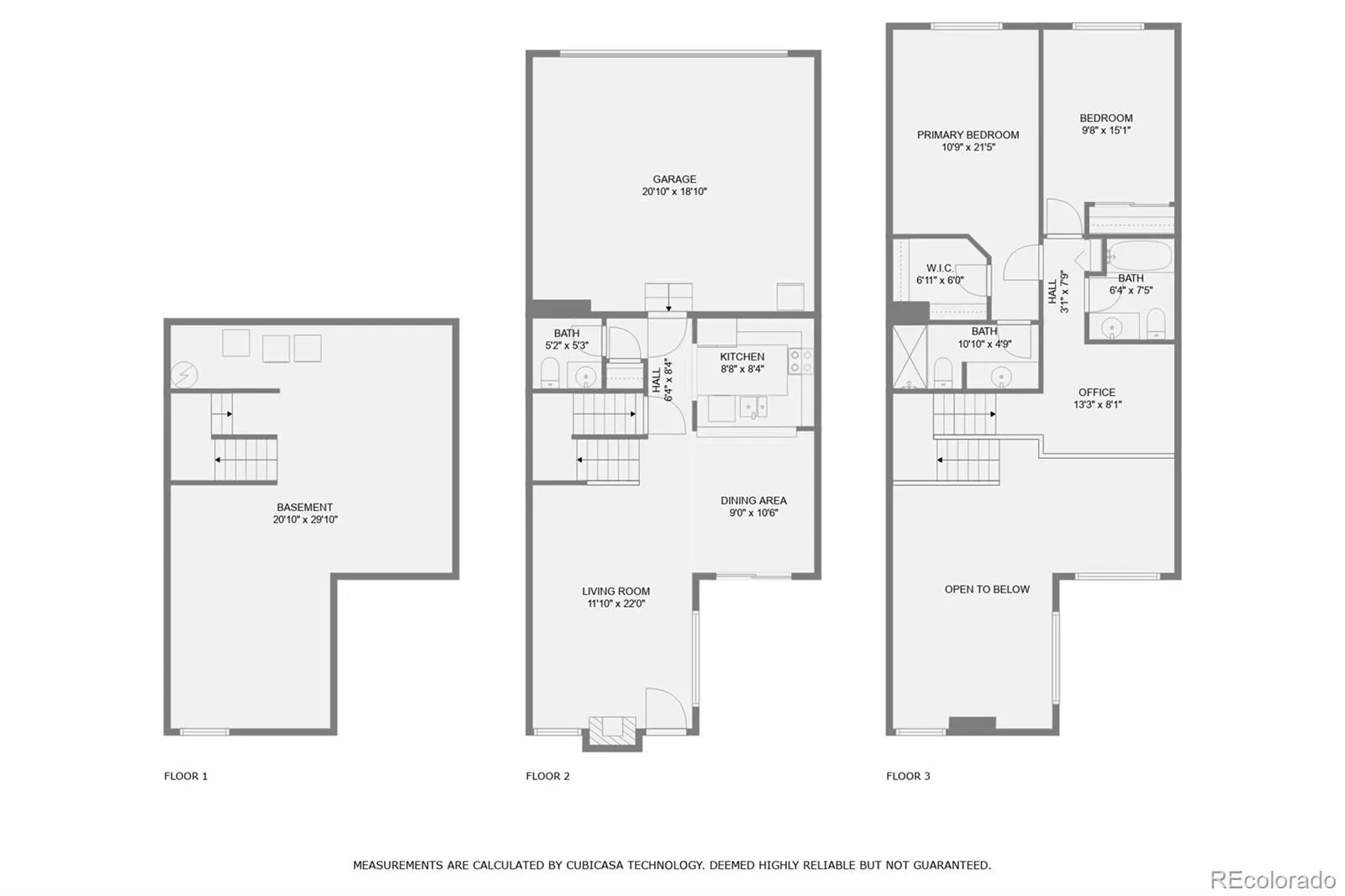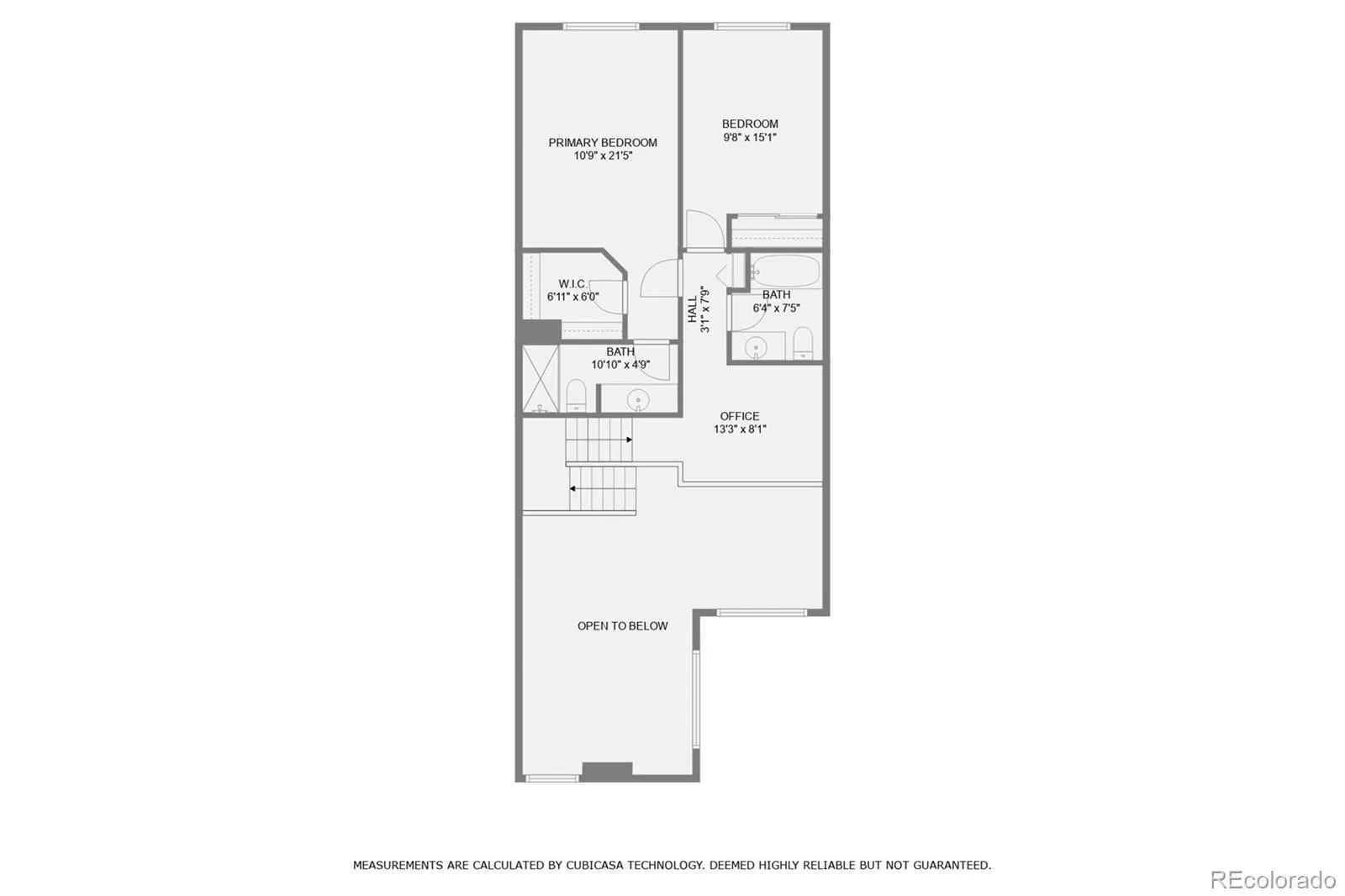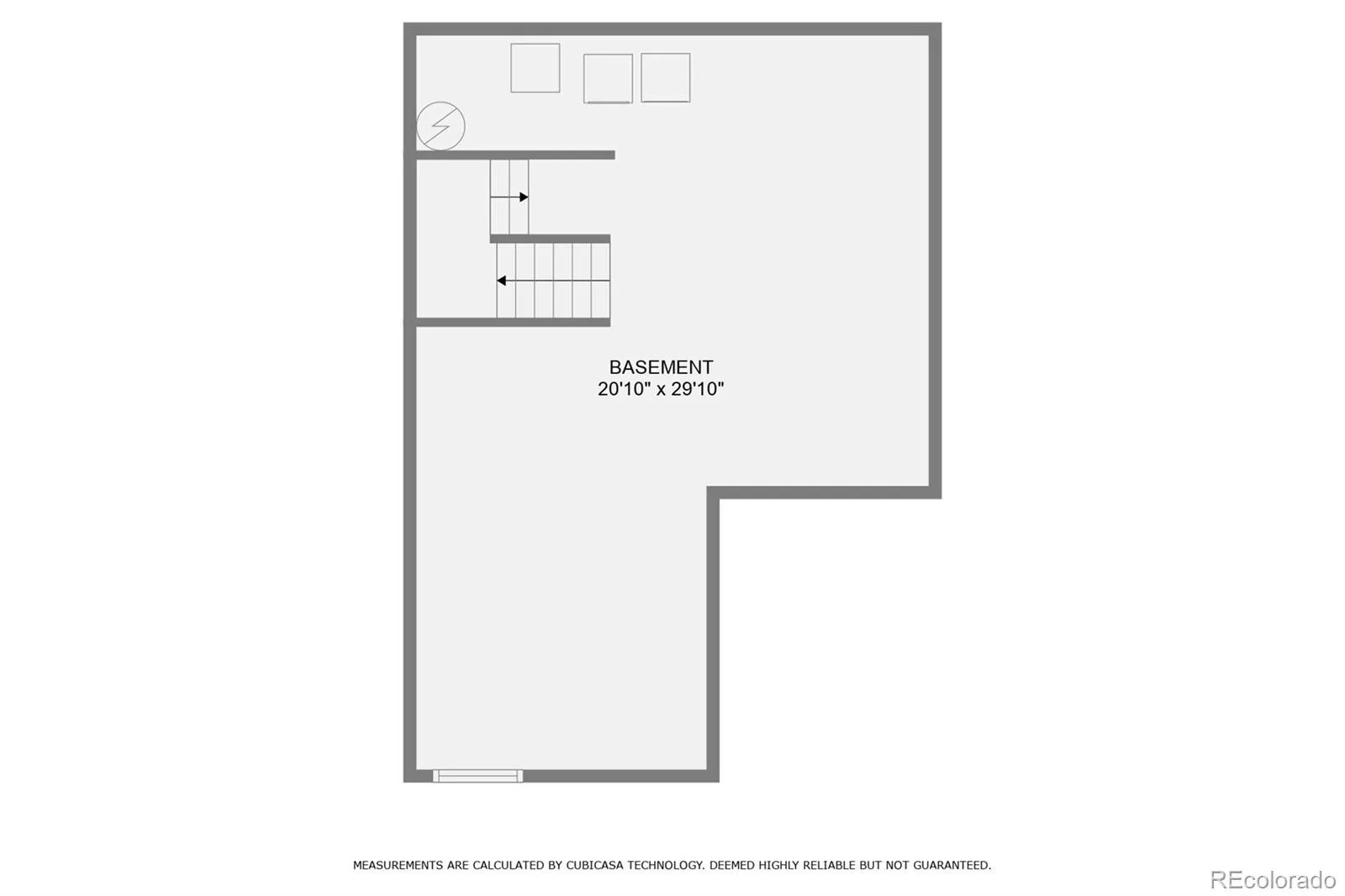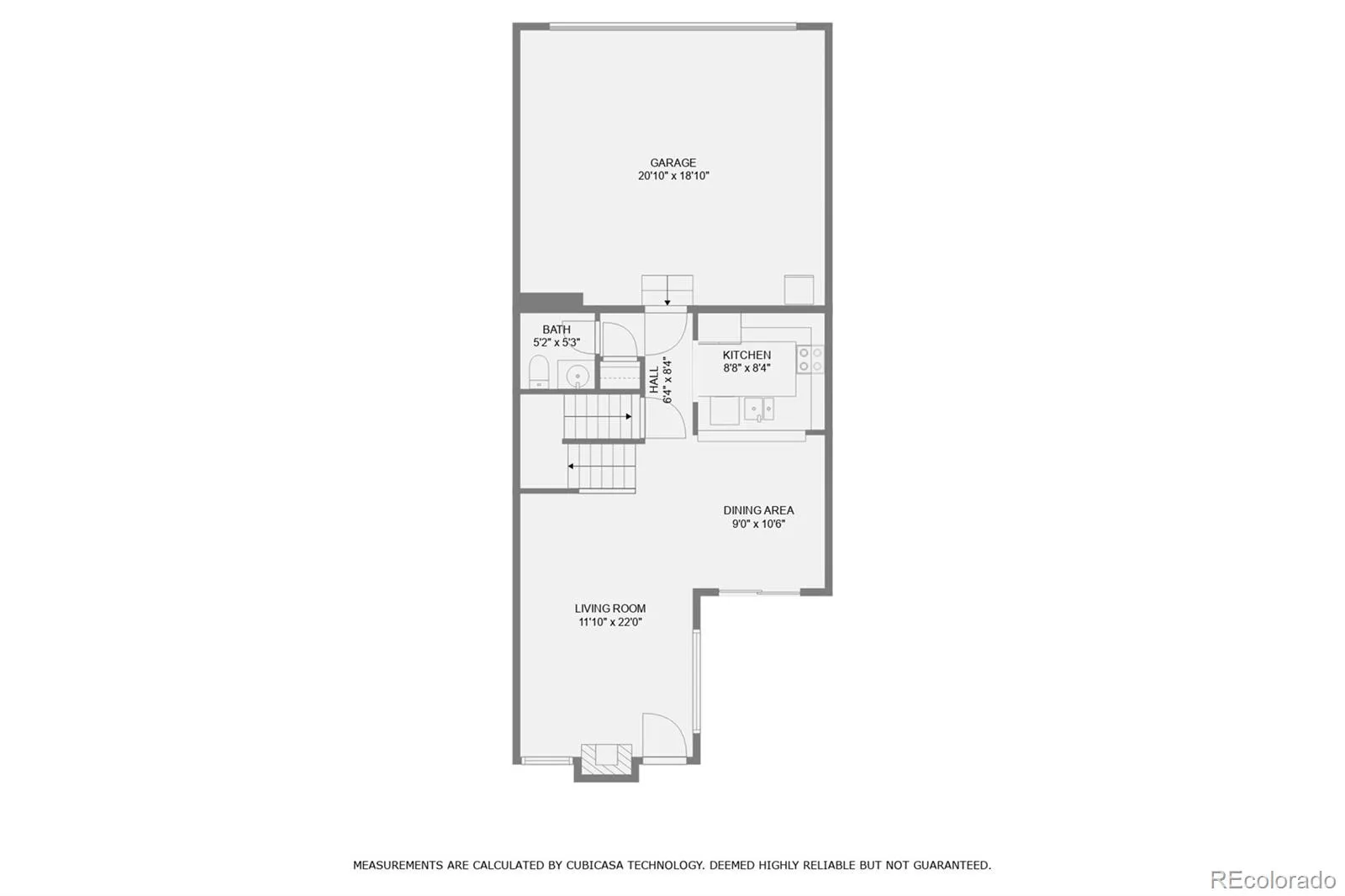Metro Denver Luxury Homes For Sale
UPDATE – July 2025: Freshly renovated kitchen featuring brand-new countertops, painted walls, and beautifully refreshed cabinets. Bright, modern, and move-in ready—this stunning upgrade is a must-see!
Welcome to this meticulously maintained townhouse nestled in the highly sought-after Yacht Club community. Bursting with charm and natural light, the bright and airy main floor features soaring vaulted ceilings and large windows adorned with brand-new blinds, creating a welcoming and uplifting atmosphere throughout.
Freshly painted walls, including a stylish feature wall that draws the eye up the staircase, add a modern and tasteful touch. The kitchen is a standout, featuring brand-new maple butcher block countertops paired with stainless steel appliances—refrigerator, microwave, dishwasher, and oven—all under two years old. It’s the perfect space for cooking, entertaining, and gathering.
Step through the dining area’s sliding glass doors to a spacious private patio, complete with privacy fencing—ideal for relaxing or enjoying summer evenings with friends.
Upstairs, a generous loft area greets you with custom bookshelves and a built-in desk, ideal for a home office or reading nook (and the furniture can stay!). The primary bedroom is a serene retreat featuring a walk-in closet and a stunning en-suite bathroom, newly remodeled. Enjoy the brand-new shower, vanity, toilet, flooring, and lighting—it’s truly spa-worthy!
A second bedroom and a full bathroom complete the upper level. The secondary bath has been updated with a new vanity, mirror and flooring, providing a fresh and modern look that complements the home’s overall style.
The unfinished basement offers even more potential—customize it to fit your needs, whether it’s a home gym, studio, media room, or extra storage.
This home offers a rare combination of thoughtful upgrades, stylish finishes, and a fantastic location in a vibrant, well-maintained community. Don’t miss the opportunity to make it yours!

