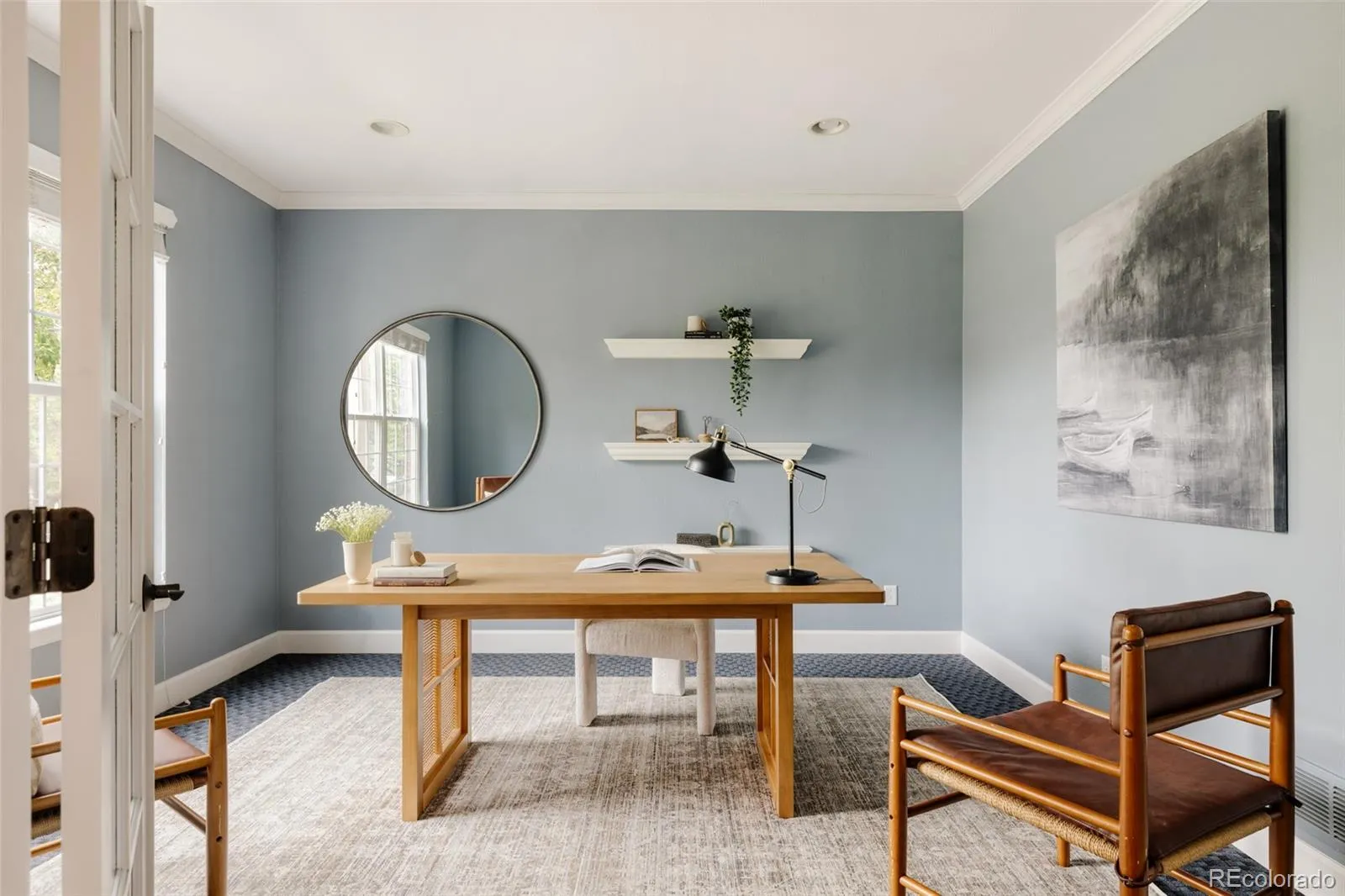Metro Denver Luxury Homes For Sale
Welcome to this beautifully maintained home in the heart of Lowry. From the moment you step inside, you’re greeted by warm hardwood floors and a thoughtful layout designed for both everyday comfort and elegant entertaining. To your right, a formal sitting room invites relaxed conversation, while to your left, French doors reveal a private office—ideal for remote work or a quiet retreat. Continue down the hallway to find a conveniently located powder bath. Just beyond that, you’ll discover the formal dining room—perfect for hosting dinner parties or holiday gatherings. The main level opens into a bright and inviting living area featuring a cozy gas fireplace and a built-in media center. The space flows seamlessly into the open-concept kitchen and eat-in dining nook, creating the perfect everyday setting. The kitchen features quartz countertops, subway tile backsplash, upgraded appliances, and abundant cabinetry for storage. Just off the living room, a mudroom with built-ins and tile floors connects to the attached two-car garage, adding functionality and ease to your daily routine. Upstairs, to your left, plush carpet leads to two spacious secondary bedrooms, a full hall bath, and a conveniently located second-floor laundry room. At the top of the landing to your left, the expansive primary suite is a true retreat, featuring a bonus living or recreation space at its entry—an ideal flex area that could easily be converted into a fourth bedroom. Inside the primary bedroom, you’ll find a luxurious five-piece bath with dual sinks, soaking tub, glass-enclosed shower, and a large walk-in closet. The unfinished basement offers 1,430 sq ft of potential. Step outside to your private backyard oasis with two patio areas, including a covered space ideal for entertaining. The grassy yard is shaded by mature trees. Walk to Crescent Park, Ulaanbaatar Park, Lowry Swim Club, Montclair Rec Center, schools, shopping, and dining.
































