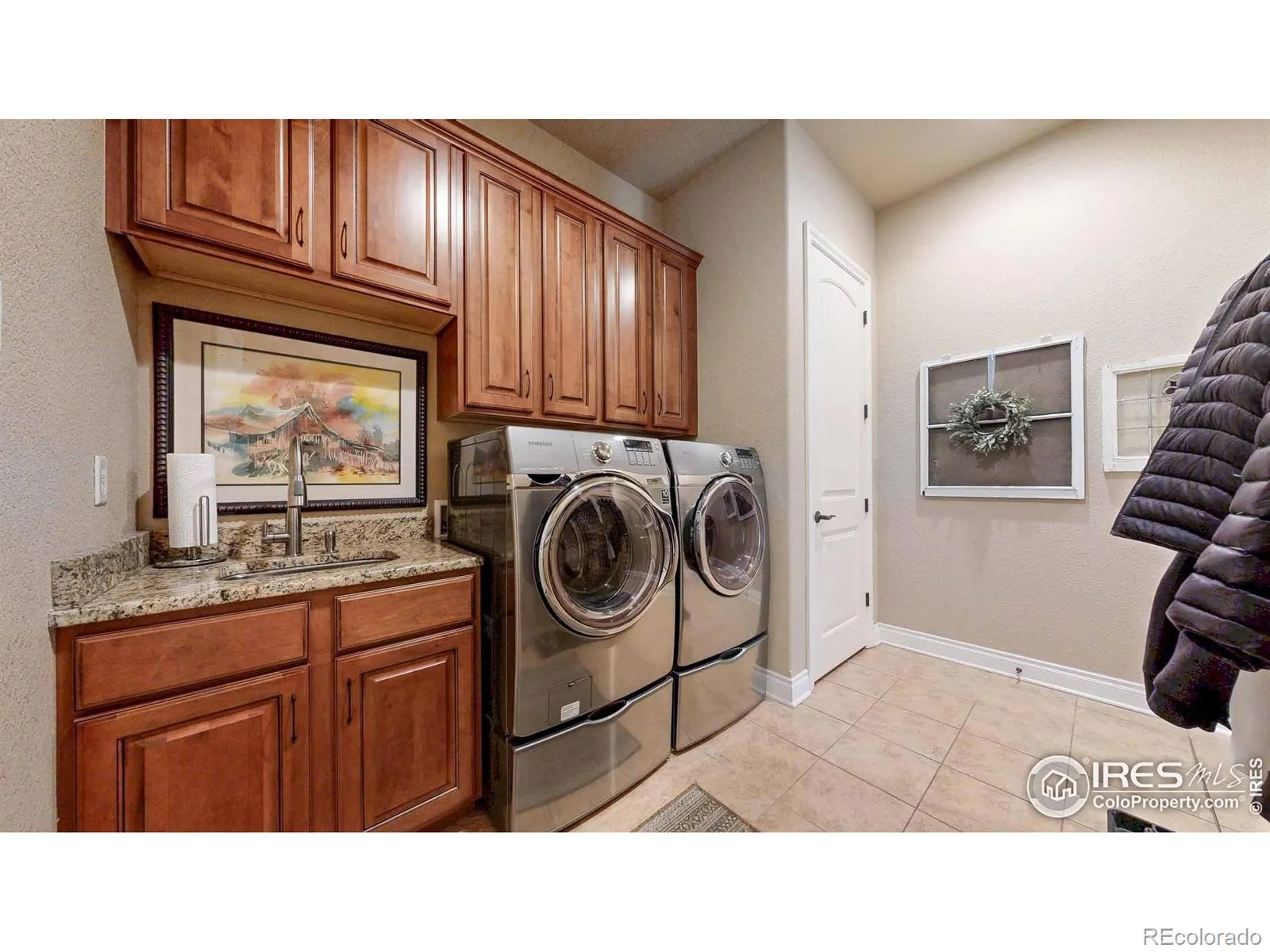Metro Denver Luxury Homes For Sale
Experience luxurious lakeside living in this stunning 3,370-square-foot ranch-style home with a fully finished walkout basement. Thoughtfully designed with an open floor plan, this residence offers seamless indoor-outdoor living, highlighted by upper and lower patios equipped with built-in heaters and breathtaking views of the private, stocked, neighborhood lake (electric motor approved). The grounds are adjacent to the River’s Edge Natural Area that includes 163 acres of open space, miles of paths and an extensive list of resident wildlife. The master en suite is a true retreat, featuring a steam shower, soaker tub, and a dual-sided fireplace, all overlooking the serene water. Entertain in the custom chef’s kitchen with Sub-Zero refrigerator, oven/microwave combo unit, and premium stainless steel appliances, or head downstairs to the expansive family room complete with a guest suite, wet bar, workout room, sauna, and direct access to the lakeside patio with a hot tub, firepit, gas grill, and private dock-perfect for electric trolling boats. An attached garage with Swiss Trax flooring and custom cabinetry adds convenience and style. With low HOA fees that include snow removal and landscaping, this exceptional property offers the ideal blend of comfort, privacy, and upscale amenities.










































