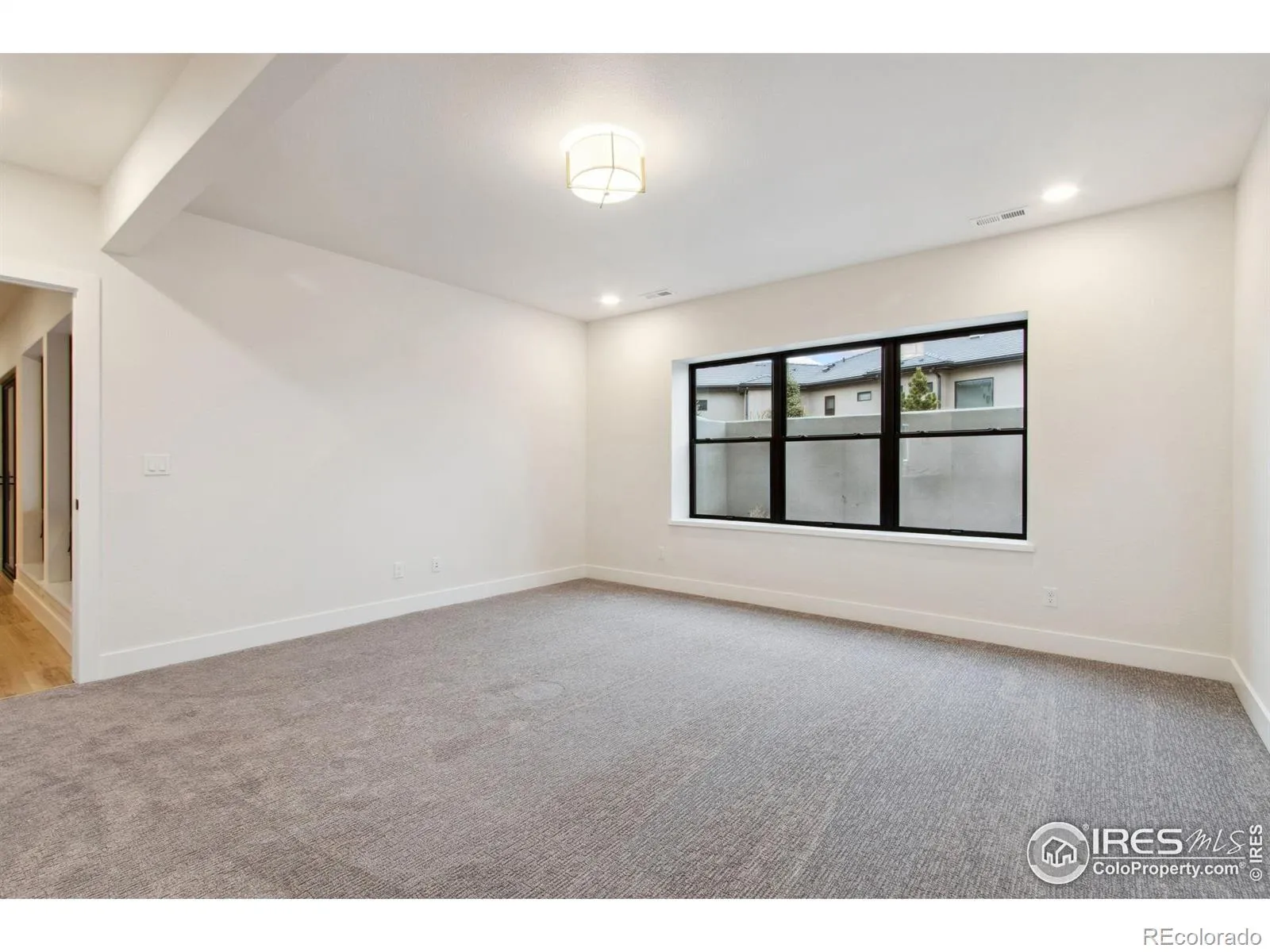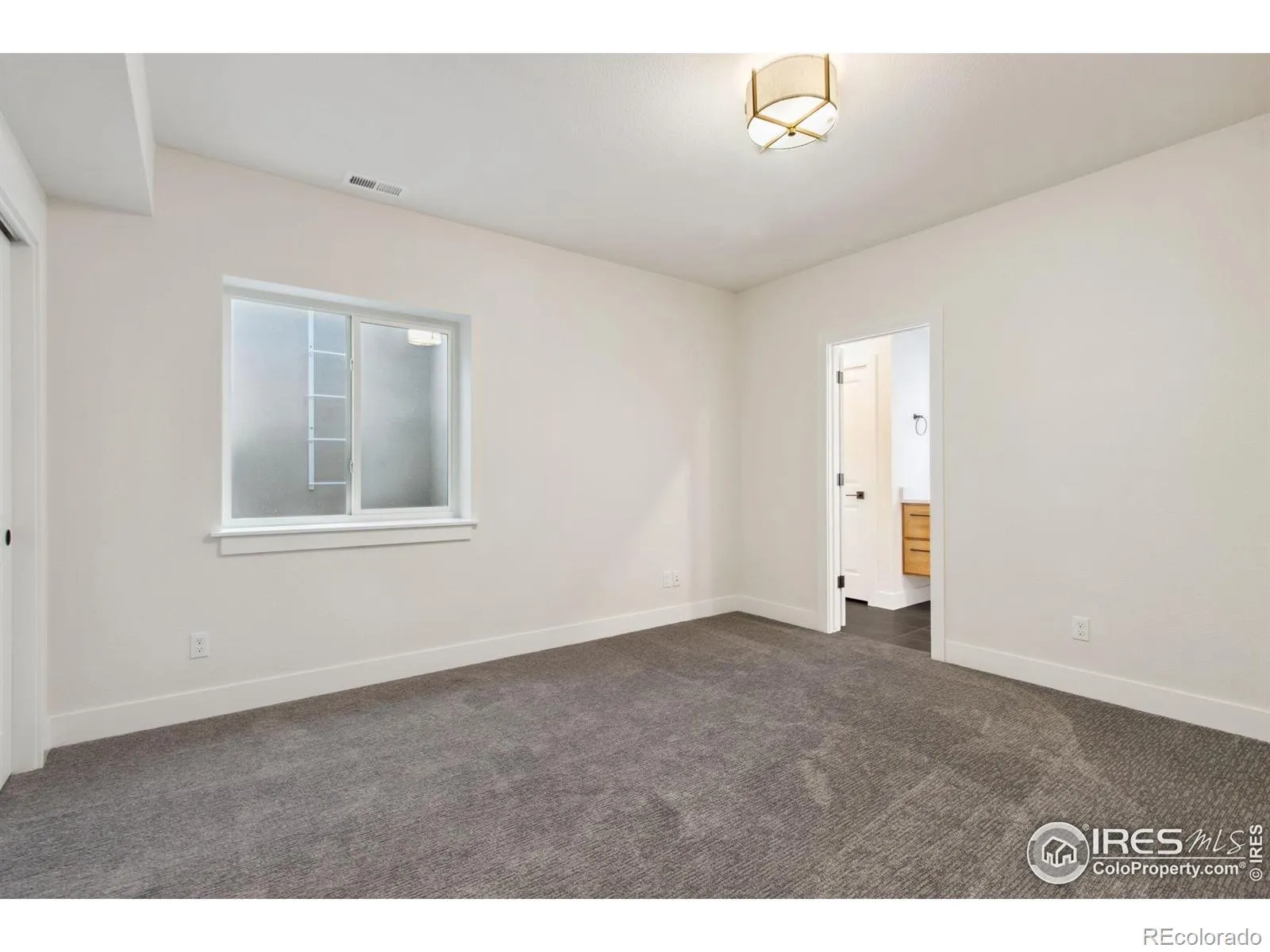Metro Denver Luxury Homes For Sale
Welcome to an extraordinary contemporary home in The Rookery, a highly sought-after, double-gated enclave within the Heron Lakes community. Property includes a deeded membership to TPC Colorado – an exclusive advantage with full access to golf and amenities. Designed for luxurious multi-generational living – or simply those who want ample space with breathtaking water and mountain views – this stunning residence offers the perfect blend of style and exclusivity. Grand main level showcases a striking fireplace with floor-to-ceiling tile, custom-beamed ceilings from 18 to 24 feet, and rich oak flooring. The open-concept layout includes dual primary suites – one featuring a spa-like 5-piece bath, and the other offering a custom two-person Swedish sauna and steam shower. The modern eat-in kitchen is a chef’s dream, equipped with top-of-the-line appliances, custom soft-close cabinetry, large leathered granite island, spacious dining area, and a walk-in butler’s pantry. Main-level primary suite also includes an expanded walk-in closet and direct access to covered deck overlooking the fenced-in backyard with views of open space. Upstairs, an expansive loft offers a full bath, closet, and private AC unit-ideal as an additional bedroom or flex space. Finished lower level features full second chef’s kitchen, tiled gas fireplace, and three additional bedrooms-two of which include en-suite baths. Lower-level primary offers a 5-piece bath and walk-in closet that flows directly into laundry area. This level also includes a garden-level covered patio, dual-zoned HVAC, and professionally installed soundproofing between floors for enhanced privacy. Exterior features a full landscaping package and sprinkler system. Oversized four-car garage is finished with epoxy floors, a utility sink, and separate entries to both levels. This home delivers a rare opportunity for unmatched views, amenity access, versatility and luxury in one of Northern Colorado’s most prestigious communities.











































