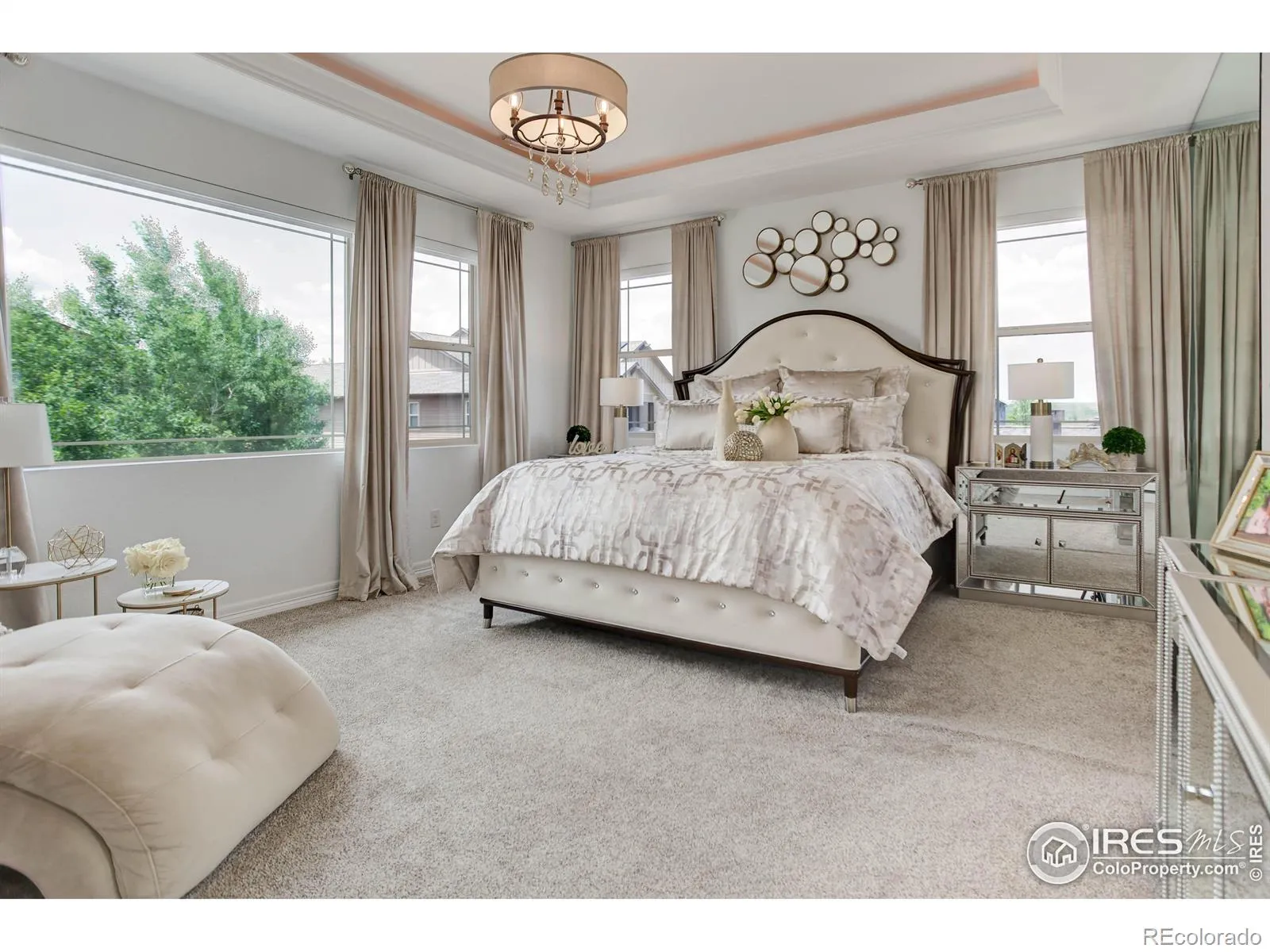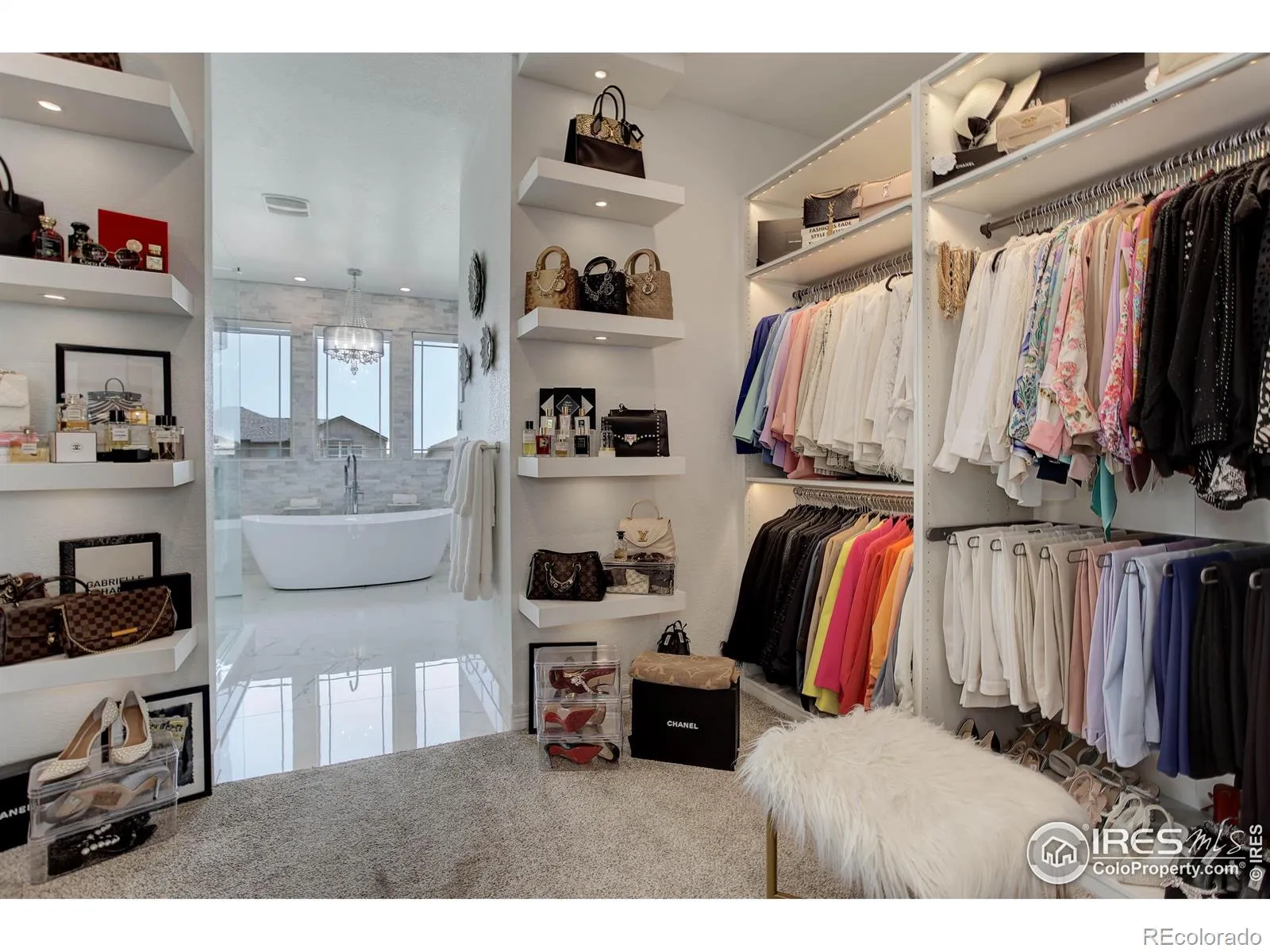Metro Denver Luxury Homes For Sale
Welcome to the home you’ve been dreaming of-fully reimagined with $380,000 in custom upgrades, designed to bring comfort, beauty, and joy to every day. Step inside and instantly feel at home, surrounded by thoughtful details that set this property apart. The gourmet kitchen is truly the heart of the home, featuring an oversized island for gathering, sleek quartz backsplash, new appliances, and a custom butler’s pantry-perfect for family time or entertaining friends. Enjoy relaxing evenings by the cozy fireplace, elegant board and batten accent walls, and the warmth of wide-plank European oak flooring throughout the main living spaces. Every bathroom feels like your own personal spa, with luxurious touches including a freestanding tub, dual-head walk-in shower, heated floors, and designer fixtures.The spacious mudroom and main-floor laundry keep life organized and effortless, while the upstairs transformation adds both practicality and style. Retreat to the master suite, where a custom walk-in closet, Samsung steam closet, and calming finishes create a true sanctuary. Downstairs, a fully finished basement offers a custom-built sauna, gym, playhouse for kids, guest suite, and more-spaces made for laughter, wellness, and connection. Working from home feels inspiring in the upstairs office with beautifully lit custom cabinetry. Modern smart home features-programmable lighting, battery powered blinds, locks, sprinkler, and garage-bring efficiency and peace of mind. Two electric car chargers, custom storage racks, and fresh paint throughout make every detail feel brand new.From the welcoming layout to the designer finishes and hidden luxuries, this one-of-a-kind home was built for your happiest memories. Come see how every upgrade was chosen with care, so you can simply move in, relax, and enjoy the life you’ve been looking for. Home is where your happiness begins.

























