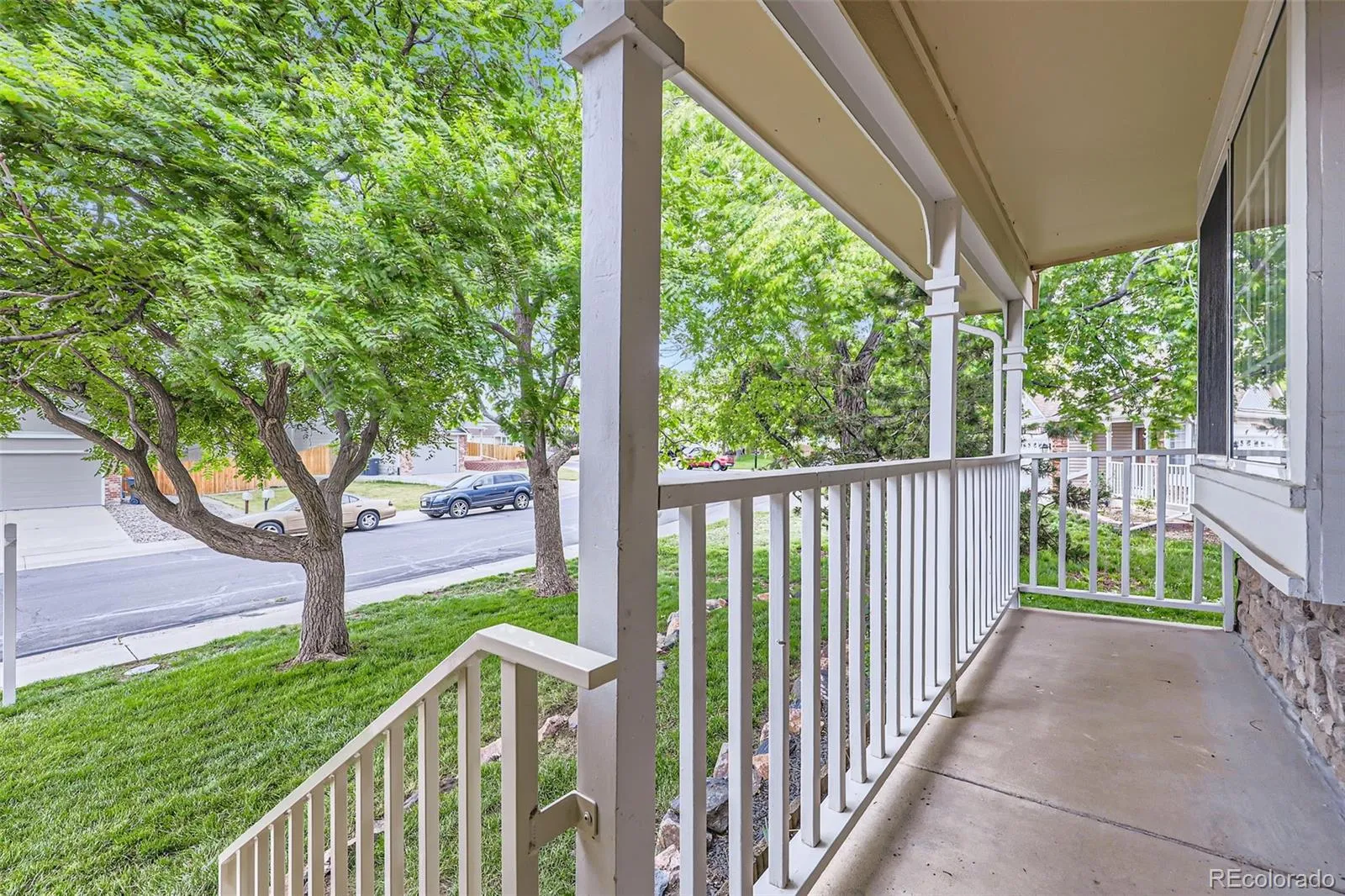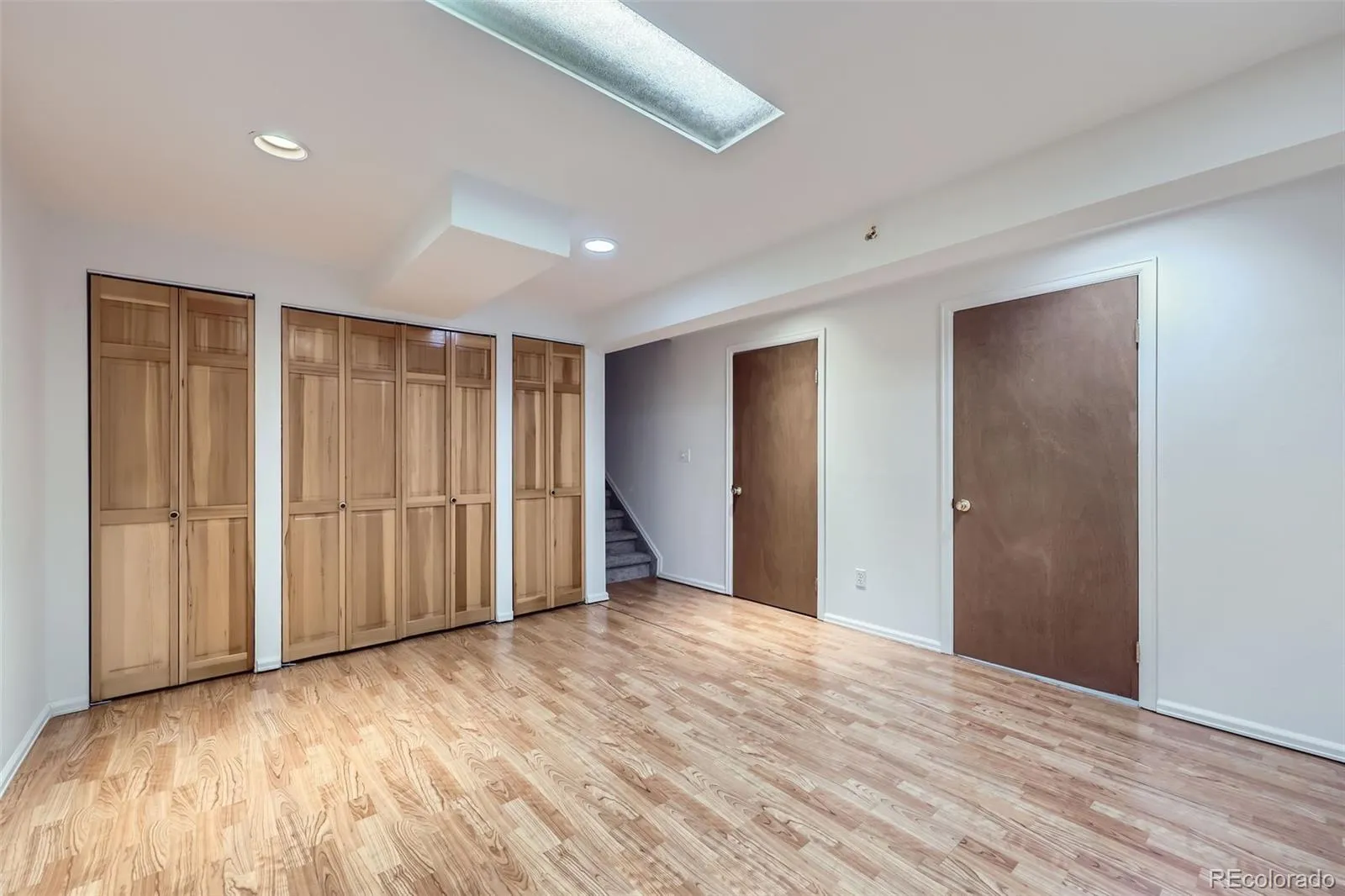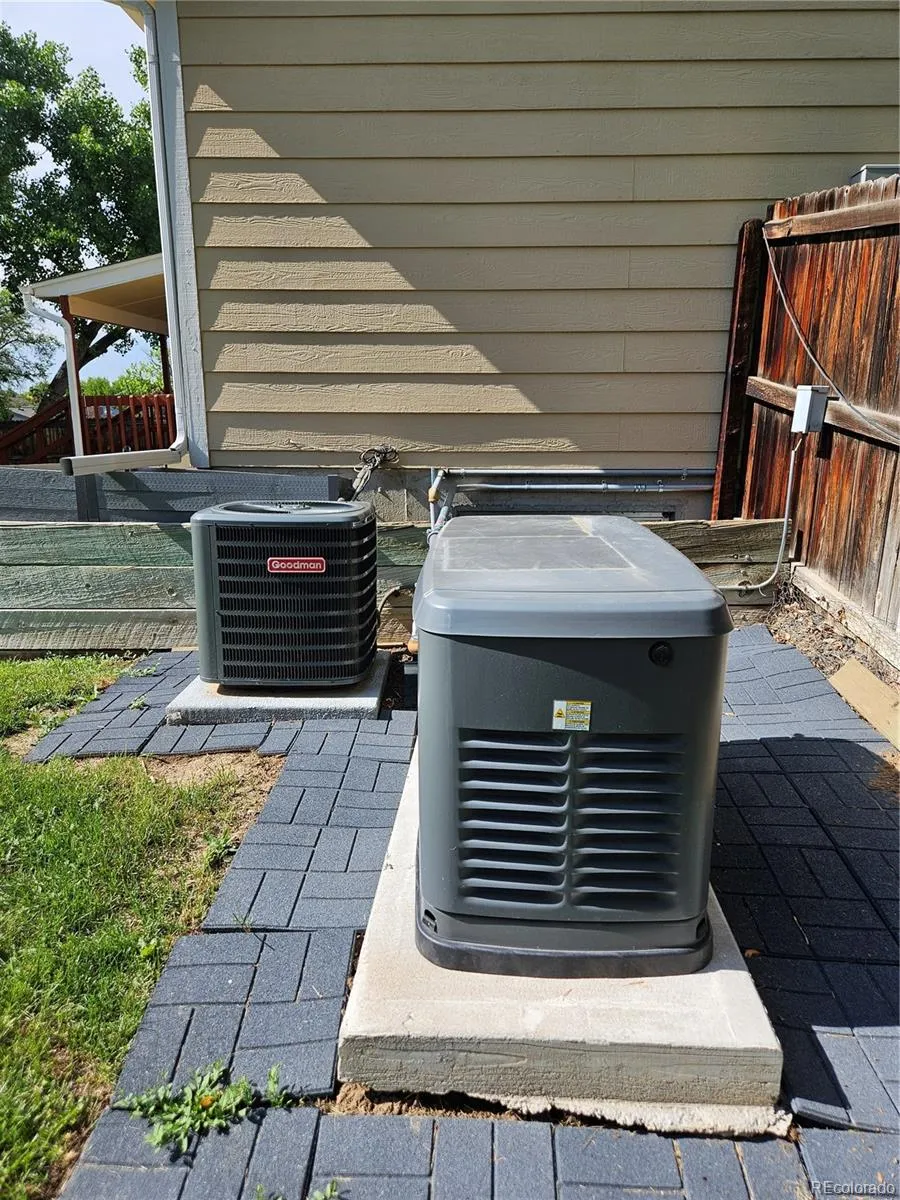Metro Denver Luxury Homes For Sale
SWEET!! and Wow!! Everything about this well maintained home is a delight. The well laid out floorplan incorporates large windows so that you can overlook the especially fantastic, manicured back yard. Speaking of the back yard, you will certainly enjoy the expansive, well maintained, green lawn, shade trees, a 10 x 14 shed, garden boxes, and most importantly, a huge, covered wood deck. When touring the back yard, notice the whole-house 22 KW Honeywell by Generac generator on the south side of the back yard which can generate enough power during an outage to service the entire house (and probably your neighbors house too!). The automatic transfer panel for the generator is professionally incorporated into the two year old, upgraded 200 amp electrical panel. The gas meter is upgraded and extra efficient for the generator. You will never be out of electrical power for this home, even when the entire neighborhood has a power outage! Also notice the nearly new AC unit. And a BIG plus, the home is wired with fiber optic connectivity so with the generator and fiber you will always have communication during an outage! Inside the home, there is new carpet and fresh touch-up paint throughout and new flooring in the primary shower/ toilet room. The Primary bedroom and Ensuite bath are generously sized, along with the two additional upper bedrooms and full bath. On the lower-main level, you will enjoy the spacious family room area with a sliding glass door to the beautiful back deck. And there’s more … a finished bonus room in the basement has a daylight window and plenty of lighting for a home office or hobby room. The extra large laundry room in the basement is light and bright and clean and white! There is also a large and clean crawl space accessed from the basement closets. And.. there is a rough-in for a future basement bath. Even the garage is special with built in cabinetry and a work counter.
This well maintained, original owner home is a MUST SEE!!



































