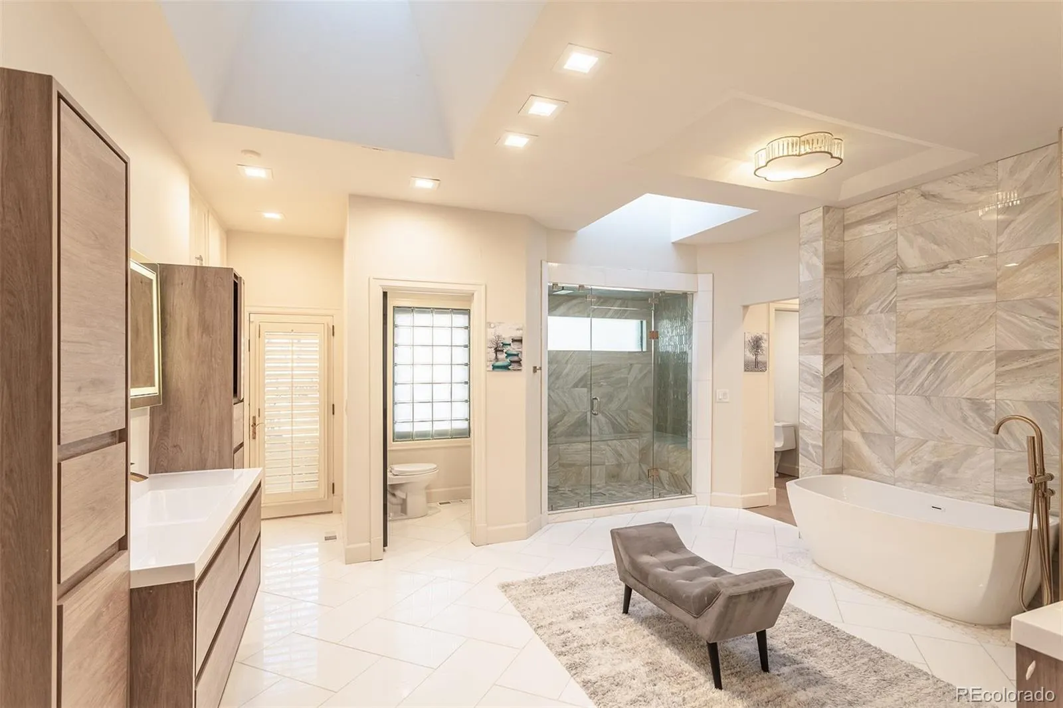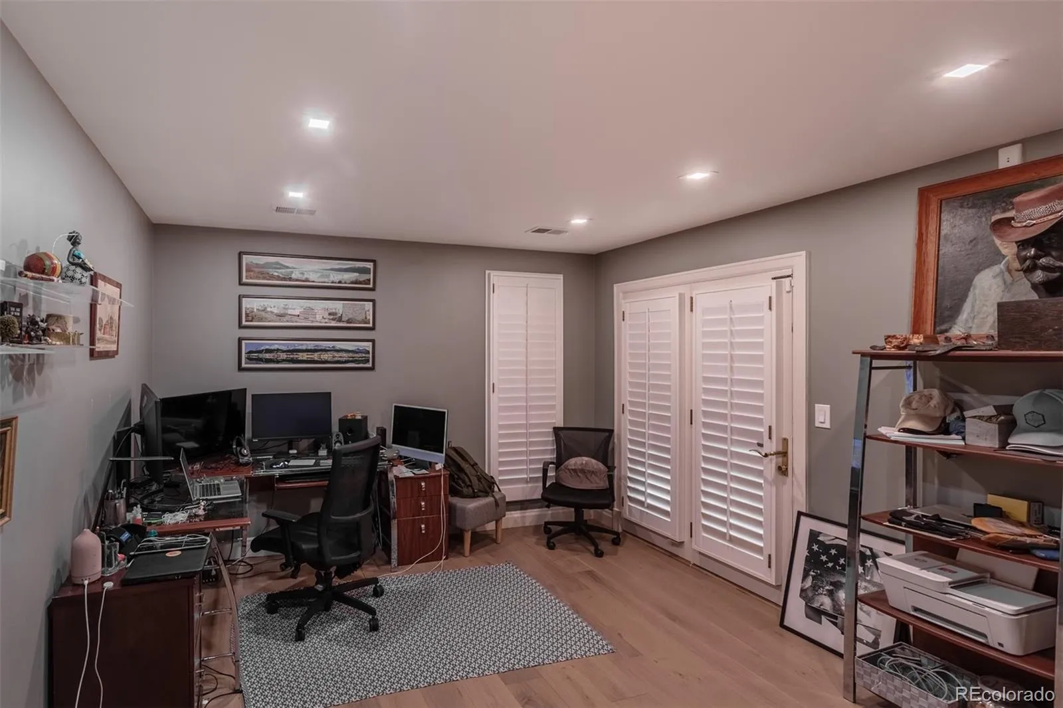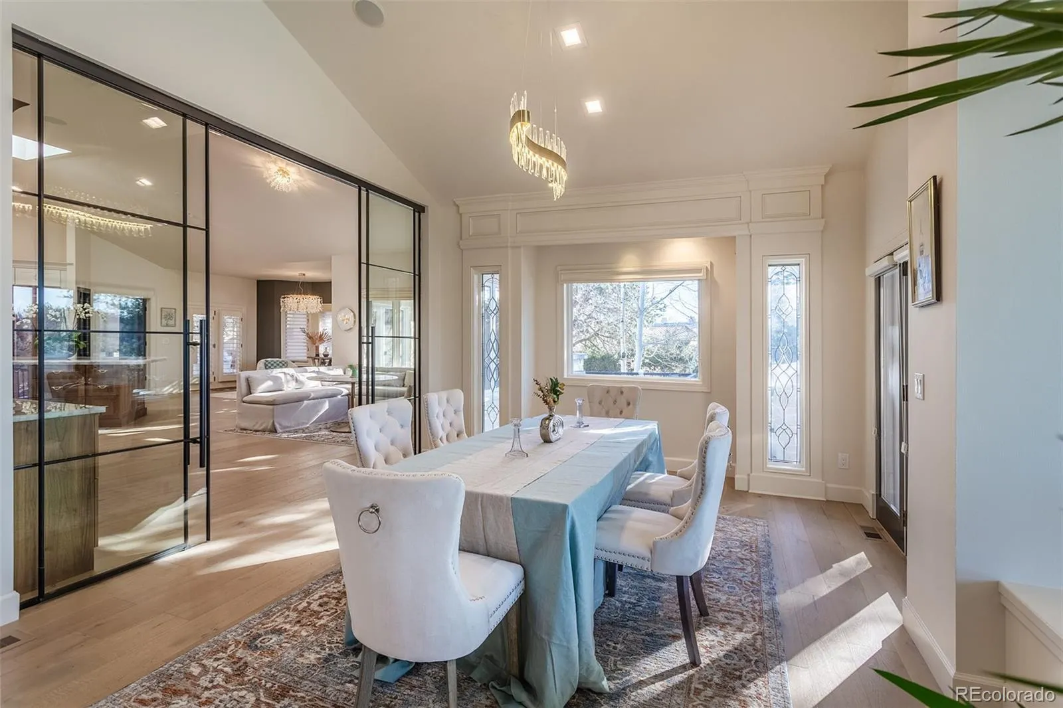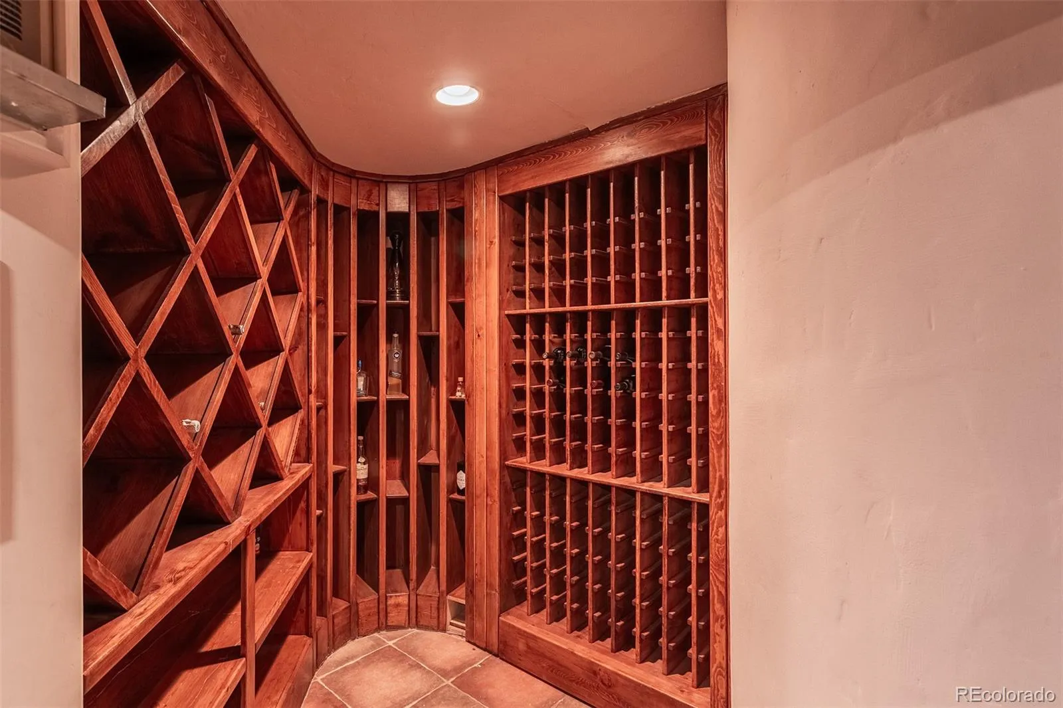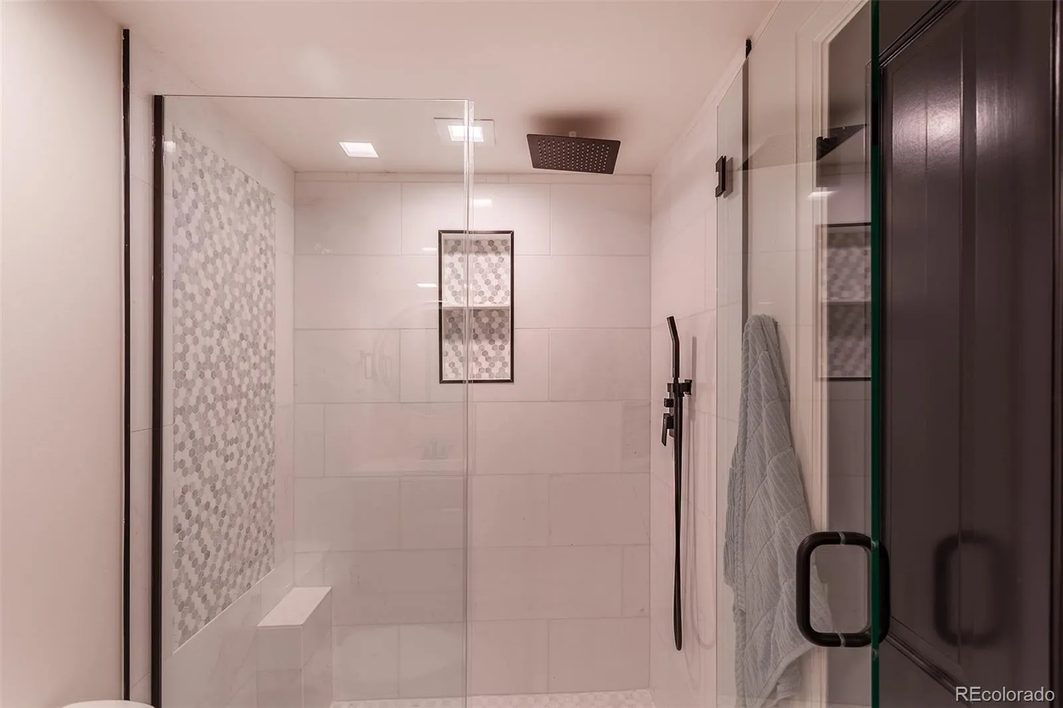Metro Denver Luxury Homes For Sale
Unobstructed, back-range panoramic mountain and golf course views from most every room. Extensive outdoor living on decks and multiple patios plus nice grassy play area make this perfect for indoor/outdoor living. The main level features formal and informal rooms with soaring ceilings and inviting fireplaces. The newly created ten foot high by twenty foot wide glass wall opens effortlessly with a finger and leads to an enormous maintenance free composite deck with glass railing for memorable entertaining. The newly renovated main floor primary suite has sliding glass doors that look out at the sweeping mountain and golf course views, stone fireplace and private access to the outdoor patio. The spa inspired bath has a massive steam shower, custom vanities, two private toilet rooms, free standing tub, huge walk in his and hers closets plus a washer and dryer hookup. See if you can find the secret door. You have never seen this level of kitchen luxury. La Corneu French gas and electric Range, SubZero panel fridge, natural walnut cabinetry, exotic stone counters and caterer’s kitchen. It is the perfect gathering place with a gas fire place, family room, breakfast room and lovely new bar with walnut cabinetry and refrigerator drawers. The walkout lower level is basically a second home. There is a second primary bedroom suite (which could be used as an office or gym) as well as a full kitchen, laundry room and a wine room. There are 2 more bedroom suites, each with a renovated bath. The office has French doors leading to the same view. Well located close to I-25, 225 and 470 and across the street from a trail/bridal path with direct access to the most gorgeous section of the Highline Canal as well as direct access to Kent Denver & it’s 200+ acre grounds. Glenmoor of Cherry Hills is a 24/7 guard gated Country Club community where you aren’t just buying a home, you’re buying peace.













