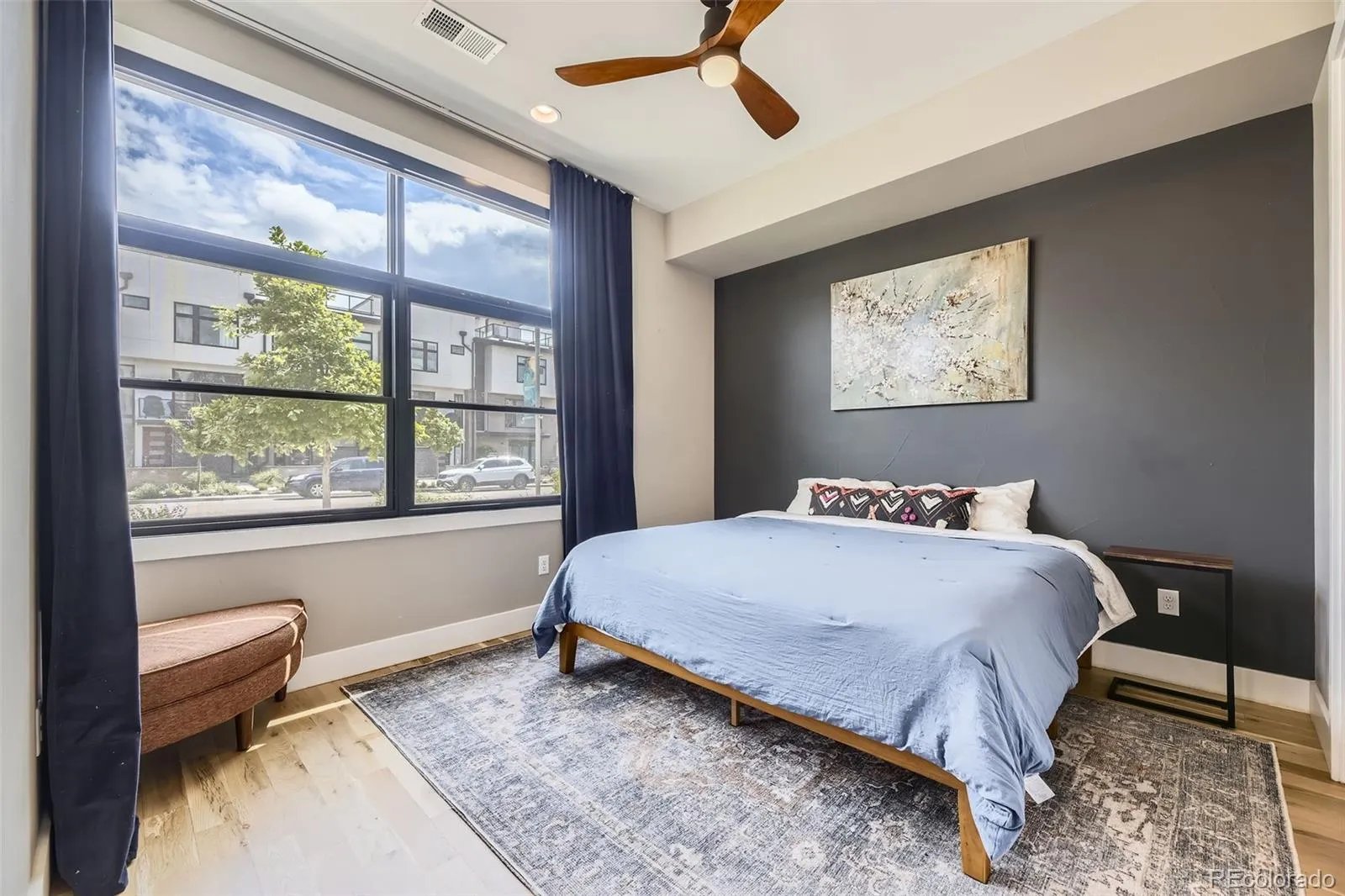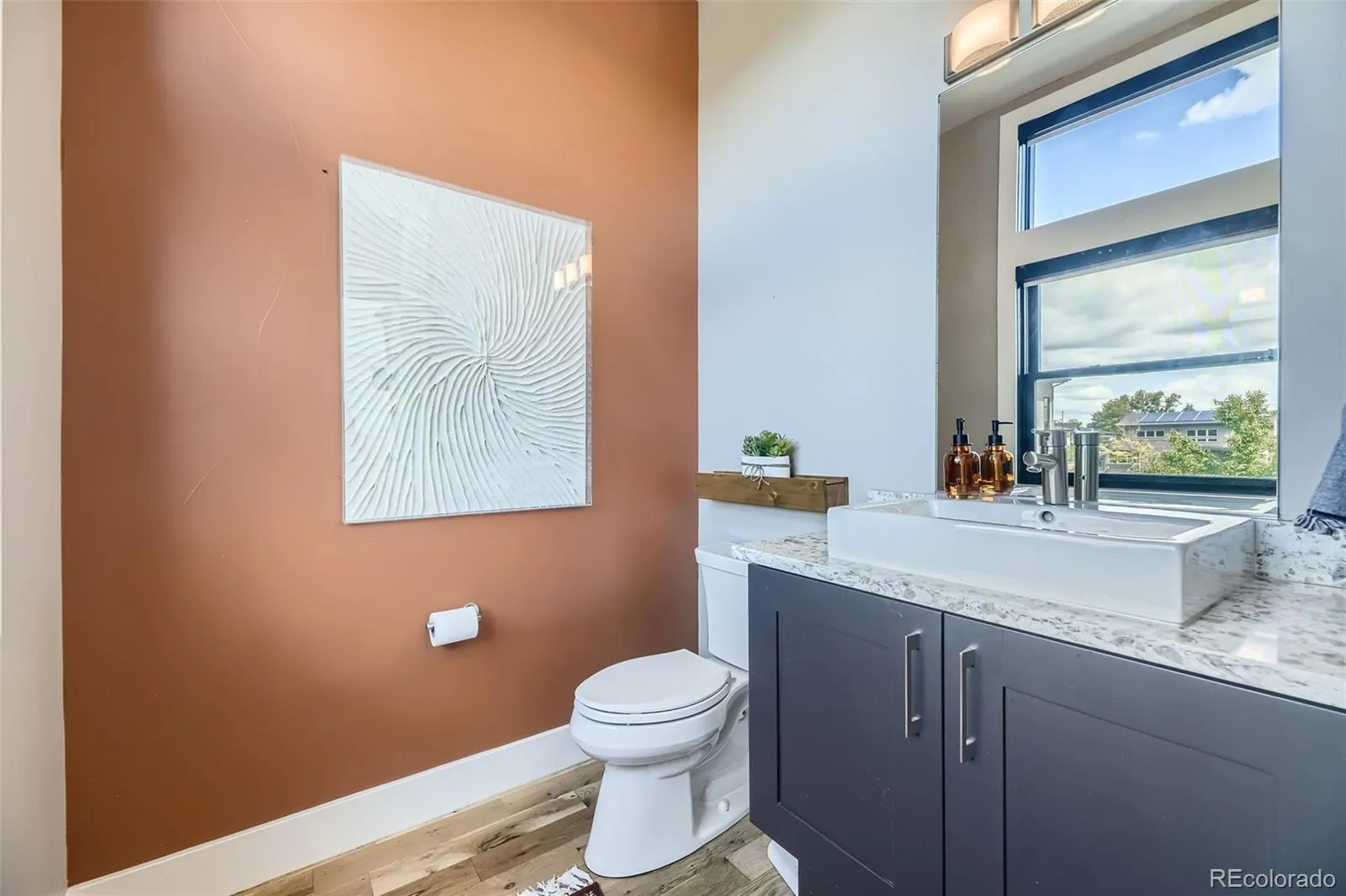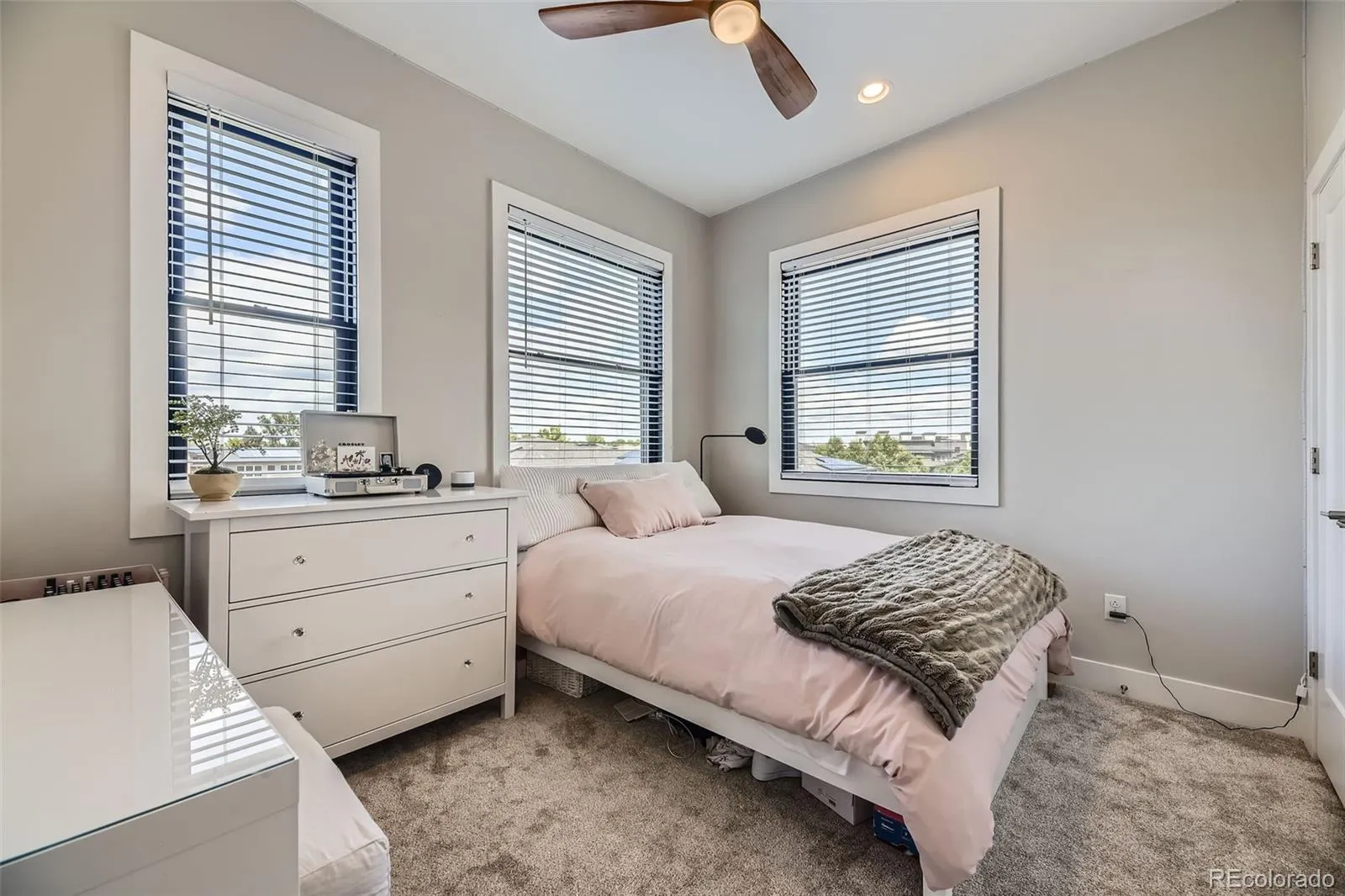Metro Denver Luxury Homes For Sale
Modern Luxury Meets Urban Living in Boulevard One.
Welcome to your dream home in one of Denver’s most desirable neighborhoods—Boulevard One in Lowry. This beautifully finished residence combines modern sophistication with smart functionality, offering bright, open living spaces and premium designer touches throughout.
The main level features a sleek, open-concept layout with hardwood floors, oversized windows, and a striking fireplace in the living room. The gourmet kitchen is a true centerpiece, complete with a large island, granite countertops, stainless steel appliances, and a wine fridge—perfect for everyday living or entertaining guests.
On the entry level, a private guest suite with an en-suite bath offers a quiet retreat. Upstairs, the primary suite is tucked away for maximum privacy and features a spa-like bathroom, while the secondary bedroom also includes its own en-suite.
Enjoy fresh air and mountain views from two upper-level terraces—perfect for morning reading, sunbathing, or relaxing. A built-in mudroom with storage keeps things tidy, and the finished basement provides even more flexibility, with space for a bedroom, gym, media room, or playroom—plus a newly finished bathroom with shower for added convenience.
New carpet was installed less than six months ago, and the home offers generous storage throughout.
Situated just one block from beautiful Crestmoor Park, this home is walkable to Target, Clarks Market, Boulevard One shops, and Lowry Town Center. Top-rated schools like ISD and Denver Language School are nearby, and you’re only a 5-minute drive to all the shopping and dining Cherry Creek has to offer.
Furniture is negotiable—move right in and start enjoying the lifestyle!
This is urban living at its best—don’t miss your chance to call this exceptional property home.





































