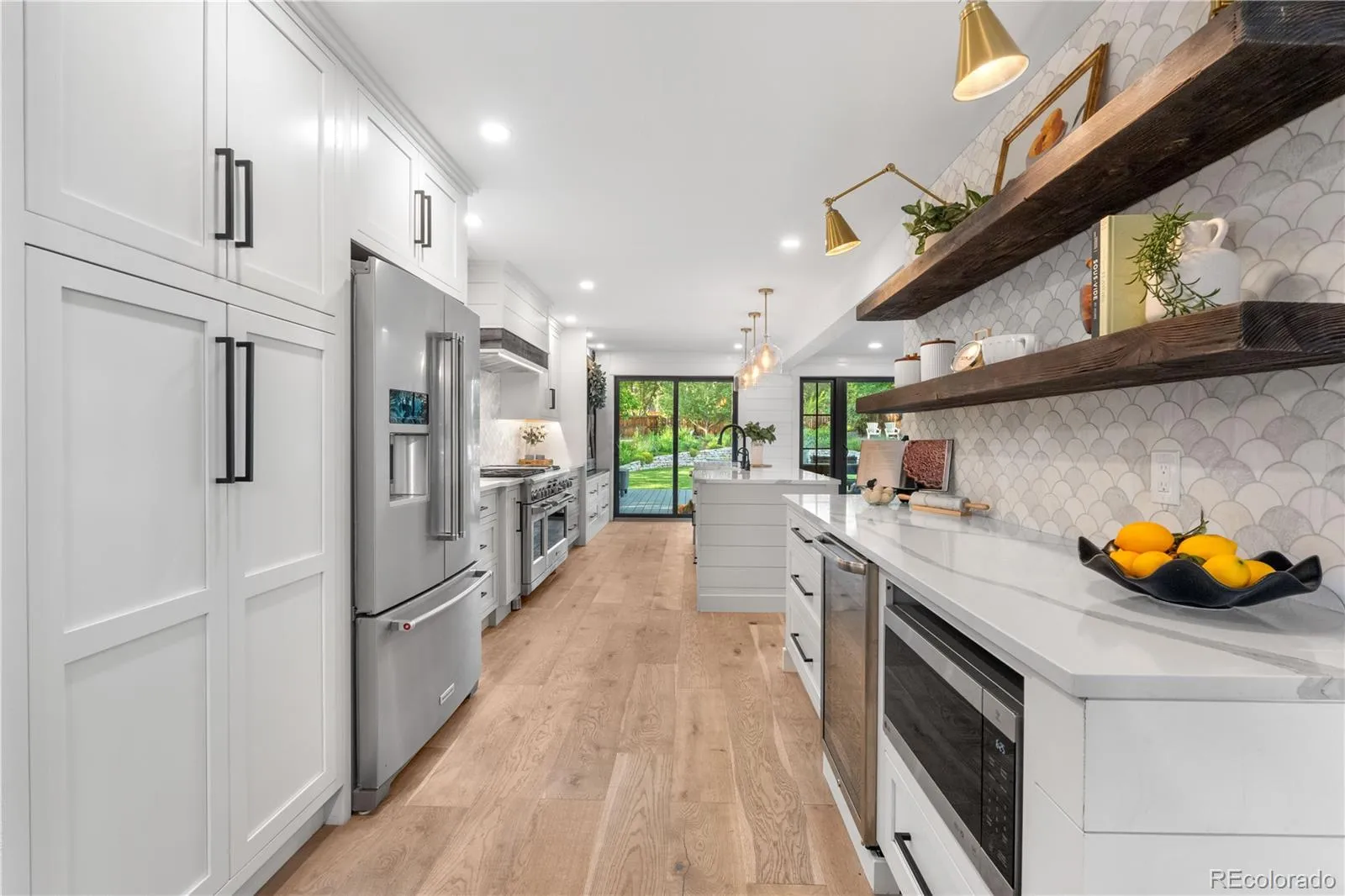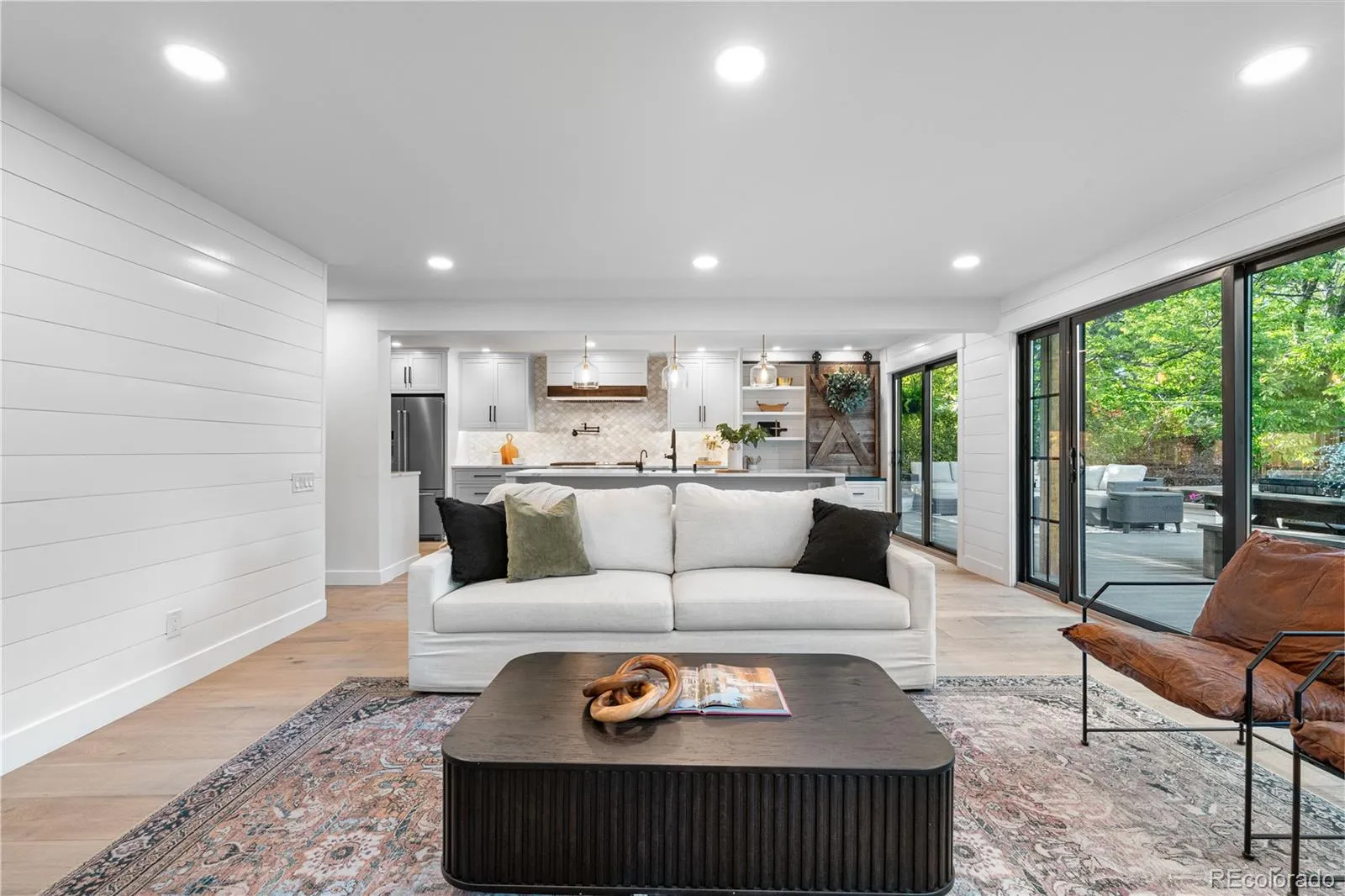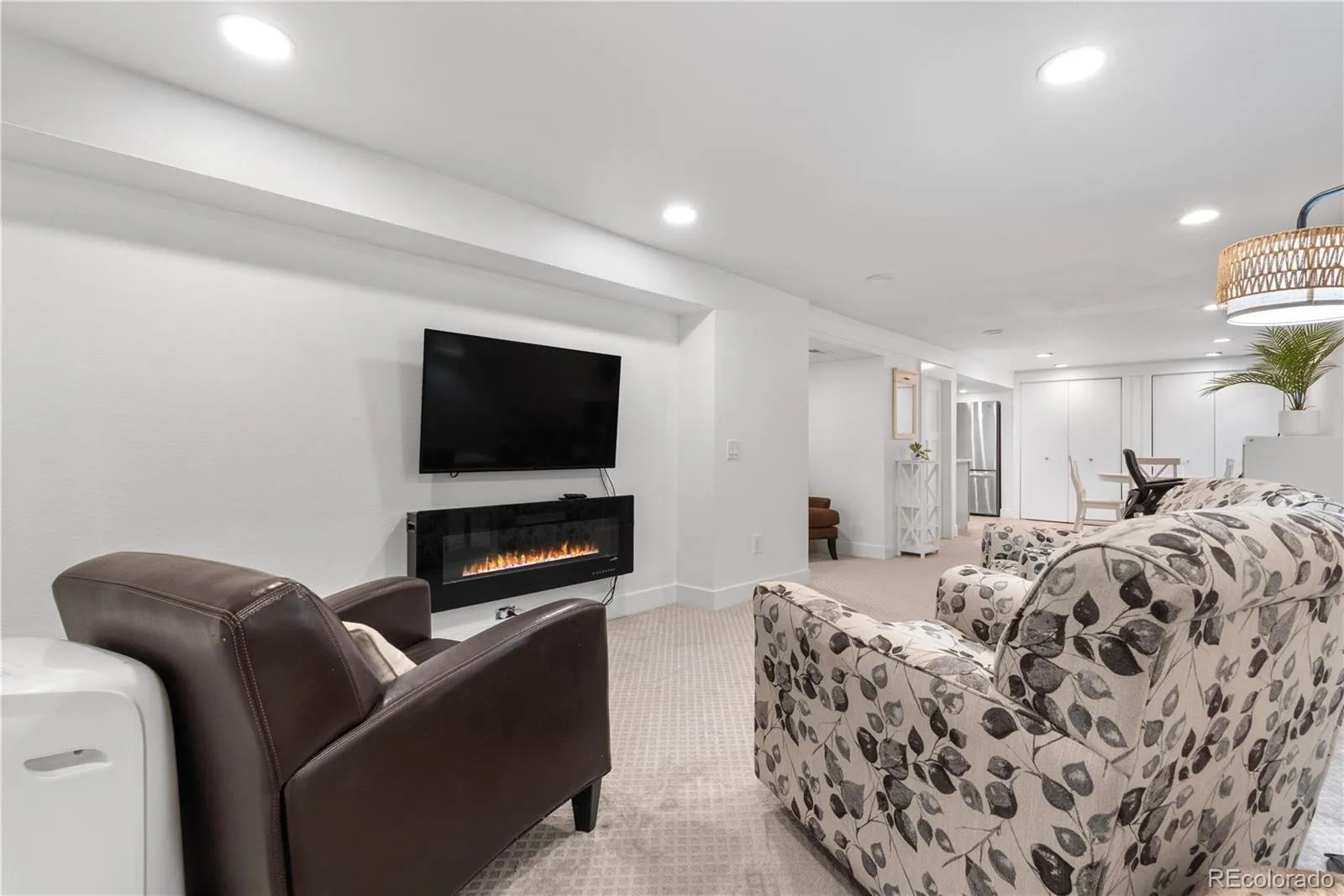Metro Denver Luxury Homes For Sale
**Please see Private Remarks for offer updates. Open Houses Friday, 6/6, 4-6pm & Saturday, 6/7, 11am-2pm** Spacious and thoughtfully updated modern farmhouse offering 5-bedrooms and 5-bathrooms in the highly sought-after Knolls neighborhood. The upper level offers 4 bedrooms and 3 bathrooms, 2 of which offer en-suite baths, and a dedicated light-filled office, which could be converted into a larger primary closet if preferred. The fully finished basement features a private mother-in-law suite complete with a 5th bedroom, full bath, living area, and kitchenette. The main level boasts an open-concept design with two distinct living areas, each with cozy gas fireplaces and an abundance of natural light from the multitude of windows that grace each space. The front living room is highlighted by soaring two-story vaulted ceilings, 3/4-light double front-entry doors and a welcoming bay window. A chef’s dream, the gourmet kitchen includes a double oven with a 6-burner gas stove, custom hood, large island, quartz countertops, shaker-style cabinetry, and a built-in appliance pantry. The light-filled family room flows seamlessly onto a spacious deck—perfect for hosting and entertaining. The beautifully landscaped backyard is an outdoor oasis featuring over 1,000 sq ft of deck and patio space, a tranquil stream-fed pond, hot tub, built-in gas fire pit, and outdoor TV area. The upper yard offers even more recreation with a basketball court, ping pong table, and additional green space. Most major systems have been updated within the past 5 years, including a brand-new roof, updated plumbing, electrical, and A/C. Residents enjoy access to community amenities including a pool, clubhouse, park, playground, tennis and pickleball courts, and scenic greenbelt trails. Located in the top-rated Littleton Public School district and within walking distance to schools, Cherry Knolls Park, The Streets at SouthGlenn, and the Big Dry Creek Trail. This is Colorado living at its finest!


















































