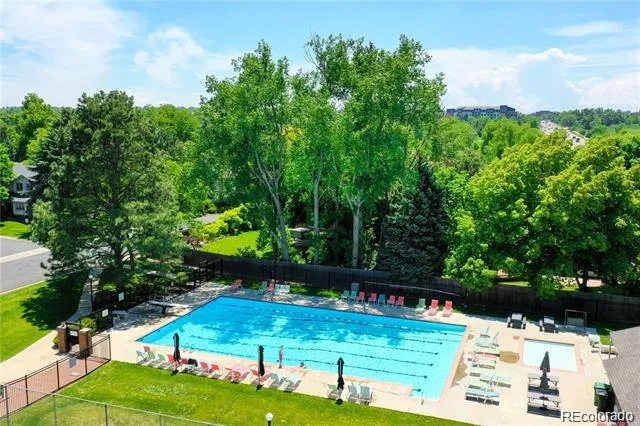Metro Denver Luxury Homes For Sale
Nestled in the Coveted Hyland Greens neighborhood In a Cul de Sac of Westminster, CO, this home offers 4 bedrooms, 3 bathrooms on a large 1/4 Acre lot with fabulous Mountain Views. The spacious, light filled interior boasts an open floorplan. Walk in to an open living room with vaulted ceiling, large windows and dining room. The kitchen has slab granite counters and a breakfast nook overlooking the large family room a few steps down with a full wall brick fireplace, patio Door to landscaped fenced yard and terrace. Next to the family room entering to the oversized garage is an extra room for possible play room or office. An alcove offers a possible 4th Bathroom in the future. The breakfast nook opens to a main floor 1/2 Bath and to the covered deck elevated over a concrete patio. The upper level includes French Doors to the Primary Bedroom with 3/4 Bath (New Shower), 3 more large bedrooms and a Full Bath + a 2nd Full Bath, New 2 Panel Doors and Black Hardware, and Newly painted walls. The finished walk out basement has a media room with wet bar including kegerator, pre-wired speakers and Ceiling Projector, Area for workout equipment and patio door to the back yard. The Hyland Greens Community includes 2 parks, 2 pools, tennis courts and great community events sponsored by the HOA. Close proximity to top-rated schools, shopping, dining and the Westminster Recreation Center. **WATCH THE WESTMINSTER 4TH OF JULY FIREWORKS FROM THIS BACKYARD!



































