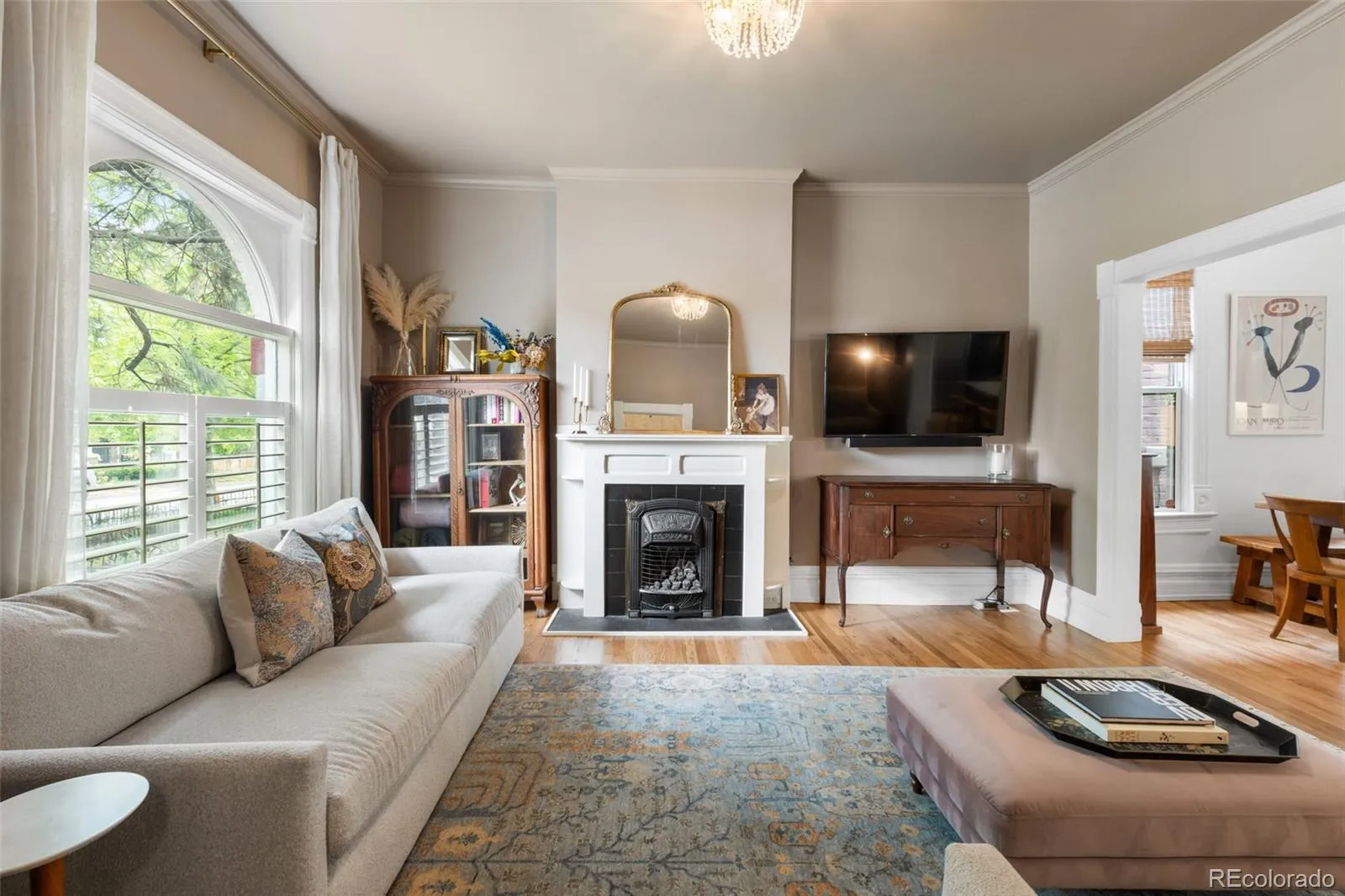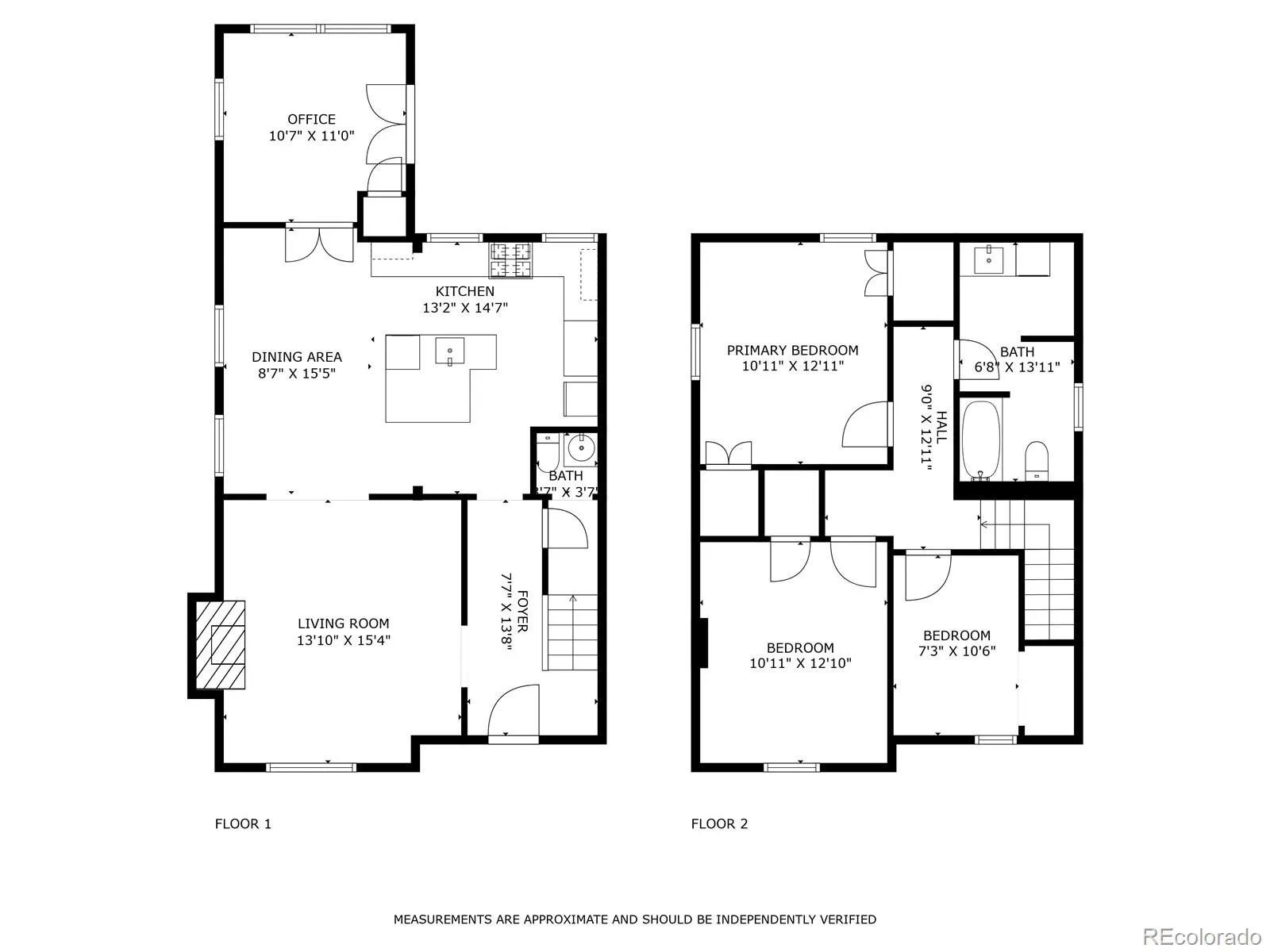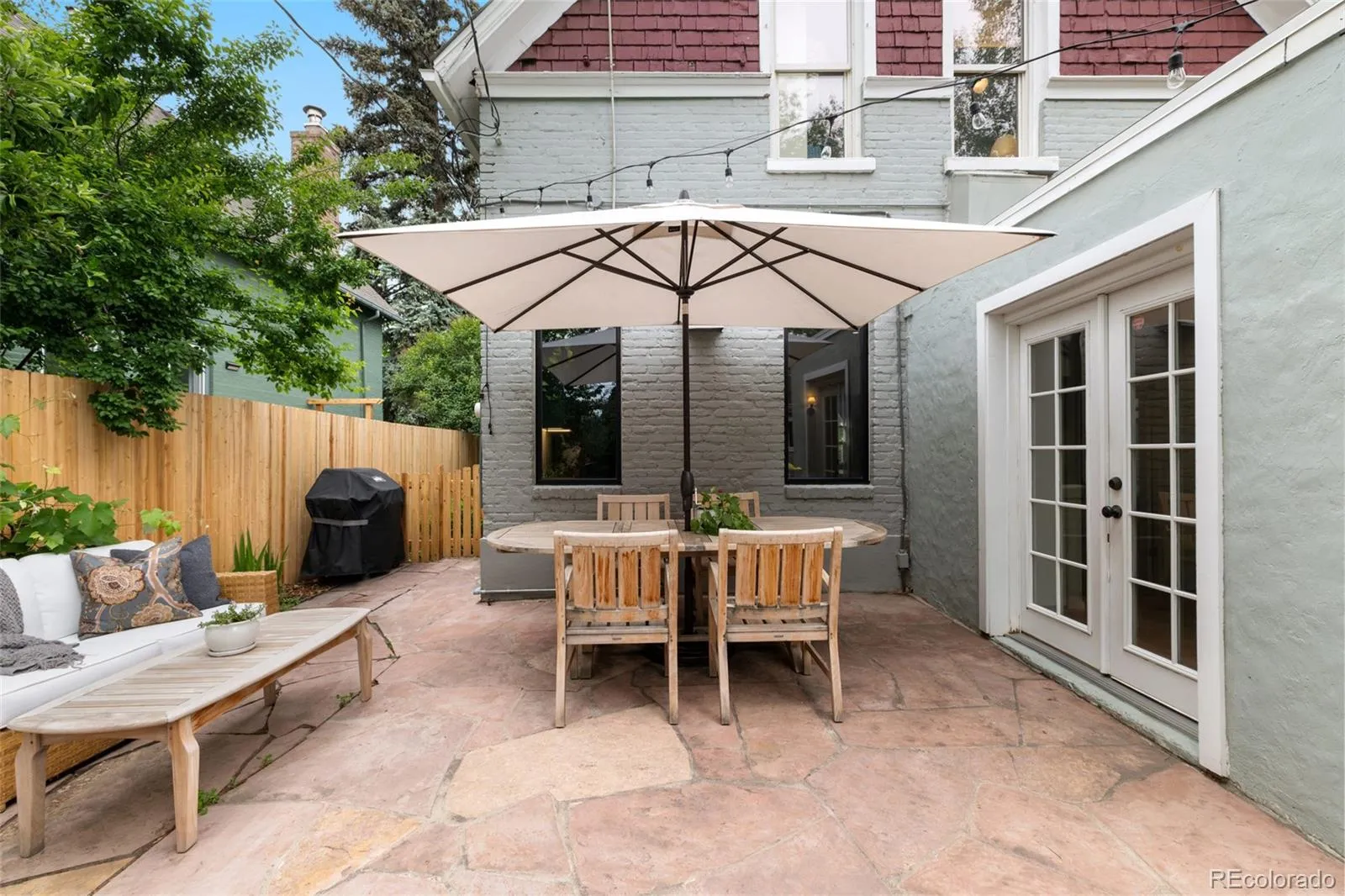Metro Denver Luxury Homes For Sale
OPEN HOUSE SATURDAY JUNE 7TH FROM 11 TO 1. Welcome to this timeless 1890s gem, ideally situated just one block away from Denver’s vibrant Highlands Square. This Victorian-style residence beautifully blends historic charm with modern luxury. Inside, soaring 9.5-foot ceilings immediately captivate. The inviting living area, featuring a gas fireplace, flows seamlessly into the heart of the home: a completely updated chef’s kitchen (2022). This culinary masterpiece boasts a 6-burner professional range, timeless Carrara marble countertops, stainless steel appliances, an antique Delft tile backsplash, and custom maple cabinets. A custom island with bar seating for three, designer lighting, a large farmhouse sink, and exquisite DeVol finishes complete this delightful space, perfect for both intimate meals and lively celebrations.
Through elegant French doors, discover a light-filled, south-facing room – an ideal sanctuary for a home office, art studio, or quiet reading space. The upper level offers three generously-sized bedrooms, a full bathroom, and convenient second-floor laundry.
Outside is your private, shaded oasis. The serene backyard retreat features a spacious flagstone patio, perfect for al fresco dining amidst mature landscaping that offers both beauty and privacy. As night falls, gather around the natural gas fire pit on the second flagstone patio. An oversized two-car detached garage offers ample parking and storage. Location is paramount. This unique home is just a short distance from Highlands Square’s boutique shops, acclaimed restaurants, and fitness studios. Enjoy the weekly Farmer’s Market and annual 31st Ave block party – wonderful opportunities to connect with the community. This distinguished property offers a rare blend of historic character and contemporary luxury in an unbeatable location. Discover why this isn’t just a house, but a true sanctuary in the city.



































