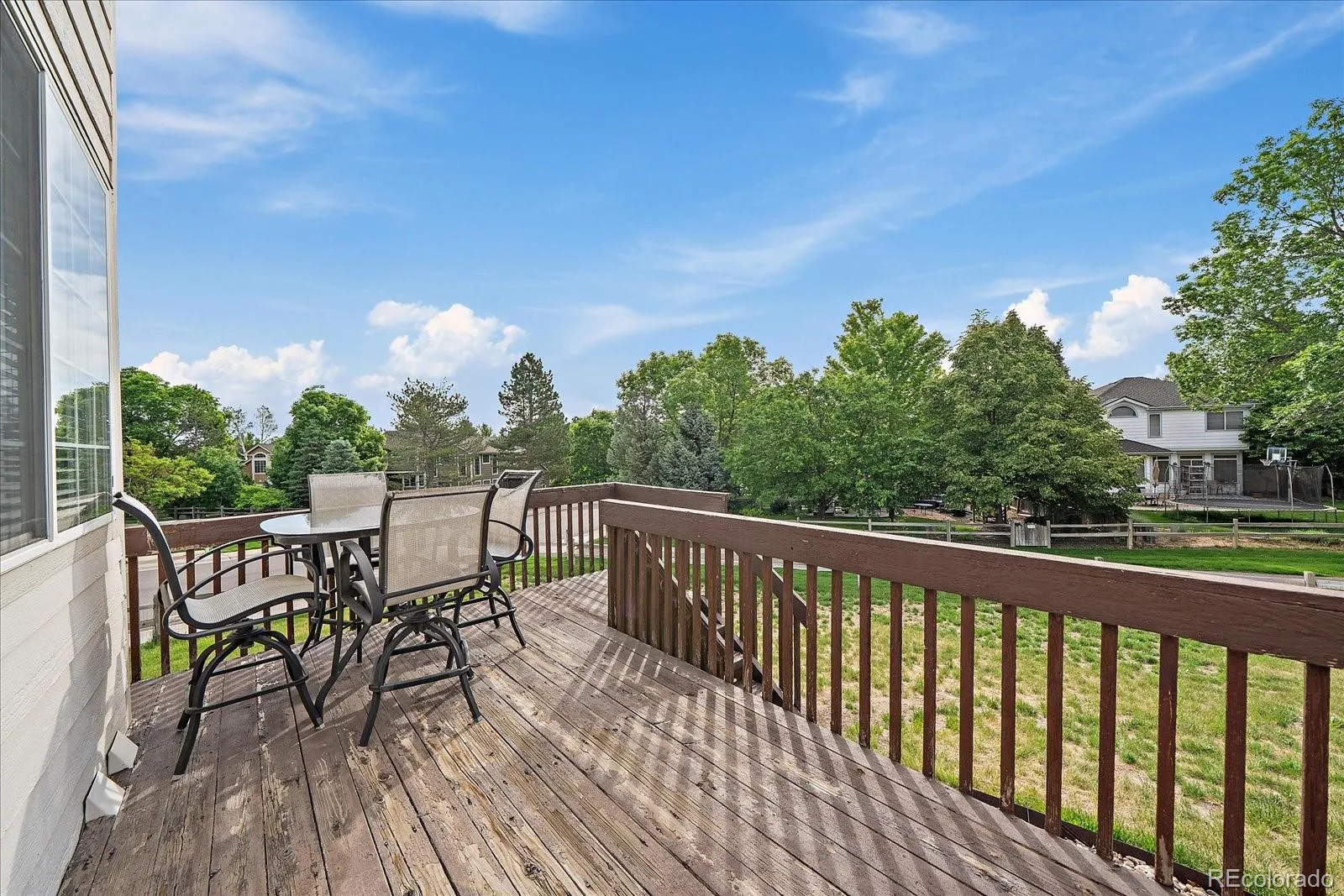Metro Denver Luxury Homes For Sale
Property Description
Incredible corner lot backing to greenbelt and facing Park with mountain views!!! Open and Vaulted floorplan! Formal living and Dining rooms. Spacious family room with gas fireplace. Large master bedroom suite with 5 peice bath and walkin closet. Spacious secondary bedrooms. Partiall finished basement ideal for a office/familyroom. Central AIr. 3 Car garage. Great location close to everything! Walking distance to park and Golf course. Dont let this opportunity get away!!
Features
: Forced Air, Natural Gas
: Central Air
: Partial, Unfinished
: Full
: Family Room
: Deck
: 3
: Dryer, Dishwasher, Disposal, Microwave, Washer, Oven
: Wood
: Public Sewer
Address Map
CO
Douglas
Lone Tree
80124
Indian Wells
9602
Drive
W105° 5' 50.5''
N39° 32' 30.3''
Additional Information
$198
Quarterly
: Trash
: Frame, Brick
: 220 Volts, 110V
Eagle Ridge
1
: Tile, Wood
3
Highlands Ranch
Yes
Yes
Cash, Conventional, FHA, VA Loan
: Sprinklers In Front, Sprinklers In Rear, Greenbelt
Cresthill
Total Realty Corp.
R0371374
: None
: House
TERRA RIDGE
$5,244
2024
: Electricity Connected, Natural Gas Connected
: Double Pane Windows
06/04/2025
2930
Active
Yes
1
Douglas RE-1
Concrete Perimeter
Douglas RE-1
Douglas RE-1
06/05/2025
06/04/2025
Public
: Two
TERRA RIDGE
9602 Indian Wells Drive, Lone Tree, CO 80124
4 Bedrooms
3 Total Baths
2,466 Square Feet
$772,000
Listing ID #9595354
Basic Details
Property Type : Residential
Listing Type : For Sale
Listing ID : 9595354
Price : $772,000
Bedrooms : 4
Rooms : 12
Total Baths : 3
Full Bathrooms : 2
1/2 Bathrooms : 1
Square Footage : 2,466 Square Feet
Year Built : 1996
Lot Area : 8,799 Acres
Lot Acres : 0.2
Property Sub Type : Single Family Residence
Status : Active
Originating System Name : REcolorado
Agent info
Mortgage Calculator
Contact Agent




































