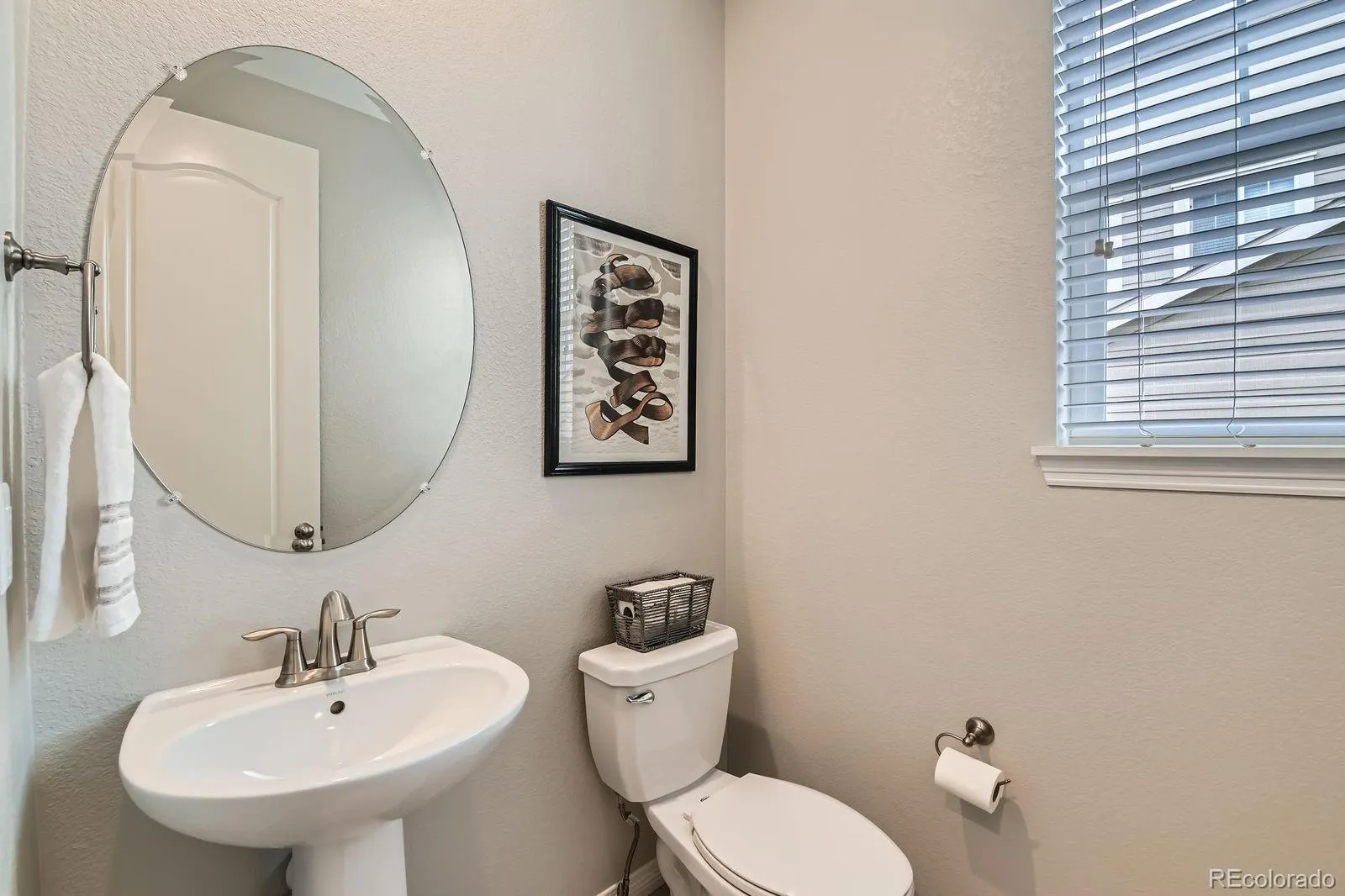Metro Denver Luxury Homes For Sale
Welcome to this lovely two-story home nestled in the desirable Lewis Pointe neighborhood. Close to top amenities, schools, parks, and shopping. From the moment you enter, you’ll be greeted by wood flooring that flows throughout the main level, creating a warm and inviting ambiance. The light-filled kitchen is a true centerpiece, featuring crisp white cabinetry, stainless steel appliances, a generous extended island with seating, a walk-in pantry, pendant lighting, and a convenient workstation nook—perfect for homework or planning your day. The adjacent dining area offers ample space for both casual meals and formal gatherings. The open-concept great room includes a cozy fireplace framed with stacked stone and a wood mantel, ideal for relaxing evenings. An office or multi-purpose room with elegant French doors adds flexibility to fit your lifestyle needs. Upstairs, you’ll find four spacious bedrooms and a large loft area—perfect as a second living space or playroom. The luxurious primary suite includes a spa-like 5-piece bathroom, and each bedroom is outfitted with a ceiling fan for added comfort. An extra linen closet and a large second-floor laundry room offer practical convenience. Enjoy outdoor living year-round on the fully covered back deck overlooking the fenced-in yard—great for entertaining, pets, or play. The full unfinished basement provides endless potential for future expansion or storage. Your new home is a Certified Smart Home that employs a Fiberoptic drop, Commercial Grade WiFi network, Ring Doorbell, and Samsung Smart Hub! This home checks all the boxes for modern comfort, space, and style. Don’t miss your chance to live in a fantastic neighborhood with everything you need just moments away!

































