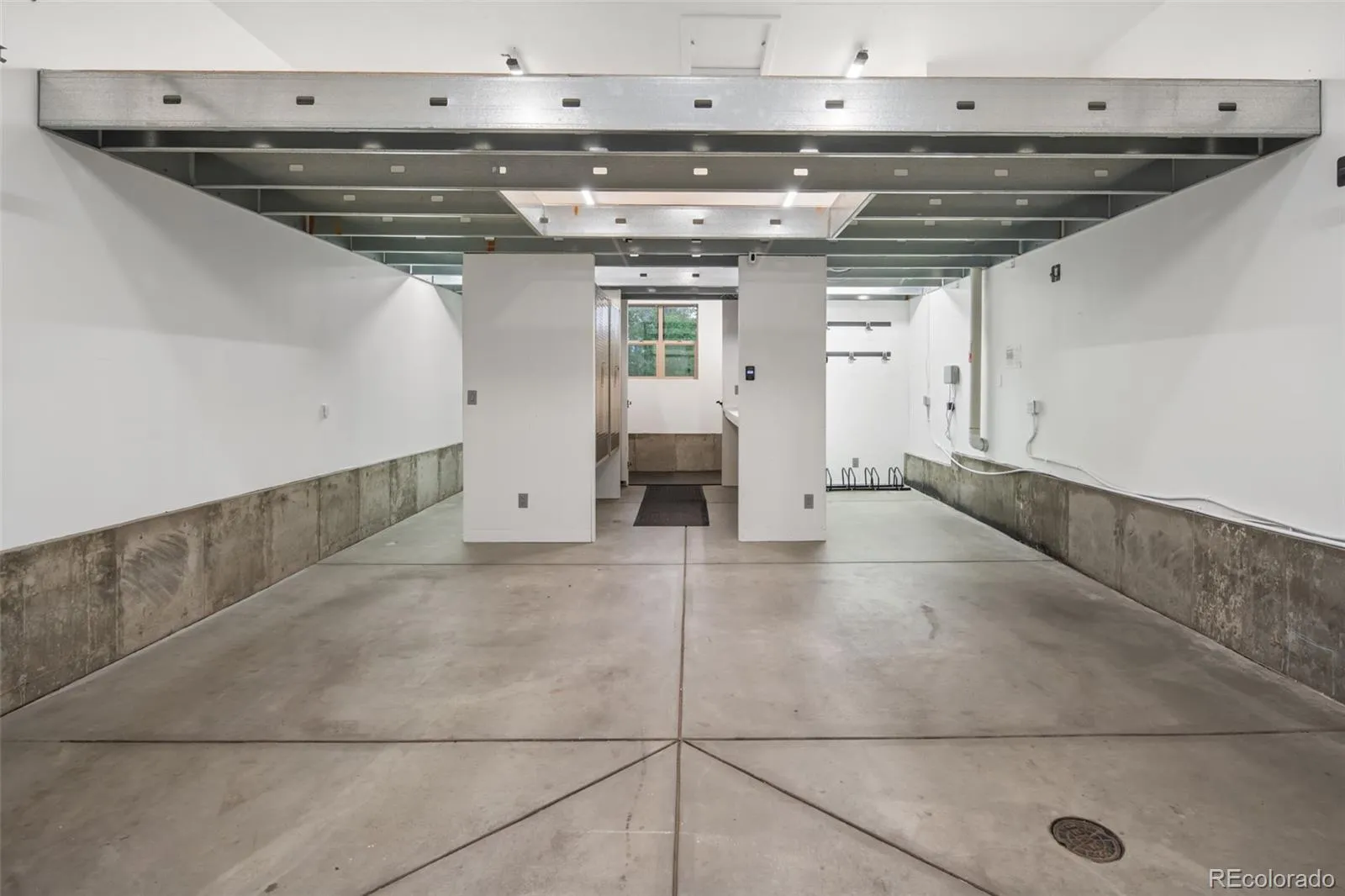Metro Denver Luxury Homes For Sale
This previous Infinity model home is a gem, nestled in the highly desirable Central Park West Neighborhood. With its expansive 7,934 square foot lot, it offers an incredible amount of space, both indoors and outdoors, providing a perfect balance of luxury and comfort. Whether you’re looking for room to entertain, relax, or enjoy nature, this home has it all. Whether you’re looking for extra room for family, guests, or a home office, you’ve got plenty of options. The main floor features a study, ideal for quiet work or creative projects, and a huge great room that seamlessly flows into the kitchen and dining area, making it perfect for hosting gatherings or enjoying family time. One of the standout features of this home is the finished basement, which has been carefully designed to include a family room, an additional bedroom with its own bath, and even a workout room, everything you need to create your personal haven of relaxation and entertainment. High-end custom finishes are evident throughout the home, including luxury flooring, sleek countertops, and sophisticated fixtures. Recent updates include paint both inside and out, new roof and updated kitchen. The outdoor spaces of this home are equally impressive, with a covered deck in the back, perfect for dining and entertaining while enjoying the lush, professional landscaping. The front and side yards provide additional outdoor living space, ideal for children, pets, or simply unwinding after a busy day. As for practicality, the garage is another highlight, featuring ample space and finished storage/cabinets, as well as an area designed for a workshop. With everything from organization to extra storage and workspace, it’s perfect for hobbies or simply keeping everything in its place. The home has recently been repainted and new roof added. It’s truly a place to call home!













































