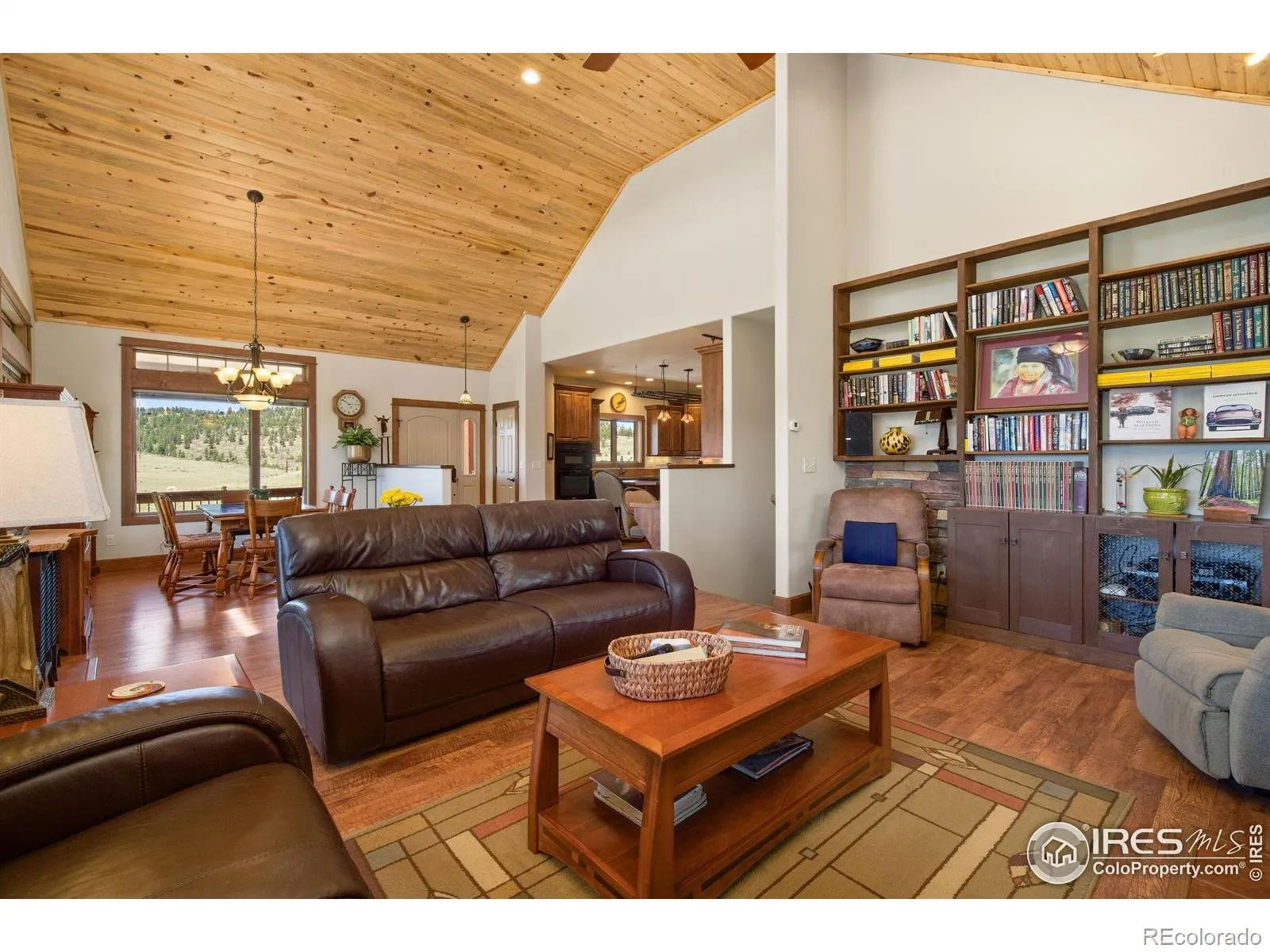Metro Denver Luxury Homes For Sale
This home will meet all your expectations for a mountain property! Easy access off the main road, amazing mountain views, attached and heated 972 sqft two-car garage with 8′ doors, could fit a smaller 3rd car also or ATVs, with no step entry into home, main floor living with walk-out basement, beautiful plantings and a wood burning fireplace on the stamped concrete back patio with waterfall fountain. This home is meant to be enjoyed during every season; sip your favorite beverage on the wrap-around composite deck with knotty pine tongue & groove ceiling watching the sun set over the snow capped mountains, cozy up by the main level fireplace during a snowy evening and star gaze to your hearts content, enjoy the burst of color from salvia plantings that welcome you to the front door, enjoy gardening the terraced flowerbeds with summer perennials. Built with SIPS construction which offers exceptional thermal performance for increased comfort, energy efficiency and improved indoor air quality. (See docs for more information). Hot water radiant heat on main floor and in the basement keeps the home cozy. Entertaining is a breeze with the open floor plan and easy access to outdoors. This home offers many amenities including 5-burner gas cook top, knotty alder cabinets in kitchen/baths, Jacuzzi tub, abundant closet space & storage, 6 x 40′ attic space in the garage accessible by pull-down ladder. Architectural features to enjoy are built-in bookshelves in the great room, mudroom between the garage and laundry with a Pennsylvania antique door entering the kitchen, transom windows for additional natural light, beetle-kill pine tongue & groove ceilings in the vaulted great room and primary bedroom, second main floor bedroom/office, and walk-out basement with two bedrooms/offices and rec room with pellet stove. This home is on a quiet dead-end road so you’ll enjoy peace and serenity in your mountain paradise. Filing 12 water uses 3 wells; home warranty included for no worries!











































