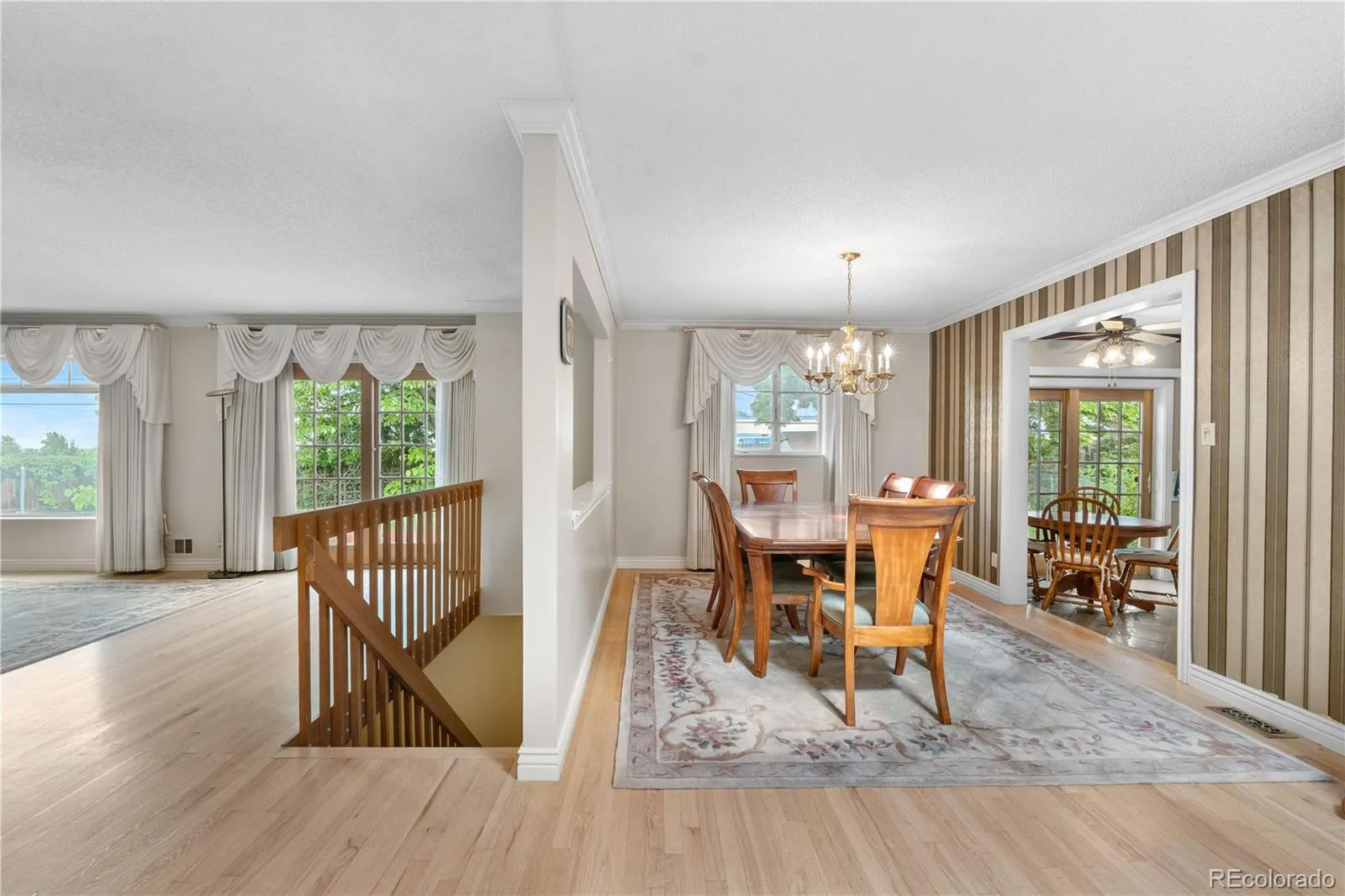Metro Denver Luxury Homes For Sale
Room to Grow, Your Vision, A little TLC and a Layout that Works for Real Life! This spacious home has great flow, and real potential to build equity! Welcome to one of the larger homes in the neighborhood, offering over 3,100 sq ft, a grand entryway, fantastic layout, and lots of natural light! This single story all-brick ranch offers hardwood floors throughout the main living area. The open-concept kitchen features granite countertops, a center island, trash compactor, an eat-in area, and a new refrigerator. You’ll also find two cozy wood-burning fireplaces one on the main level and one in the basement, a newer furnace, two newer water heaters, and a mudroom with laundry room. The main level includes three bedrooms and two bathrooms, including a primary suite with a private ¾ bath and walk-in closet. Downstairs, the fully finished basement offers even more possibilities: a large open family room, wet bar, ¾ bath, and an oversized non-conforming bedroom that’s ideal for guests, teens, or multi-generational living.Outside, enjoy a fenced backyard with a deck, shed, and an attached two-car garage. The home is just a short walk to a neighborhood park, local schools, shopping, and restaurants. Easy access to I-25 makes commuting simple, and the Adams 12 school district is an added bonus. Whether you’re a move-up buyer needing more space, a growing household wanting flexibility, or someone willing to roll up the sleeves and ready to customize a home with great bones, this property is packed with potential—and priced for possibility. With a little vision and finishing touches, this could be your forever home or your next smart investment.












































