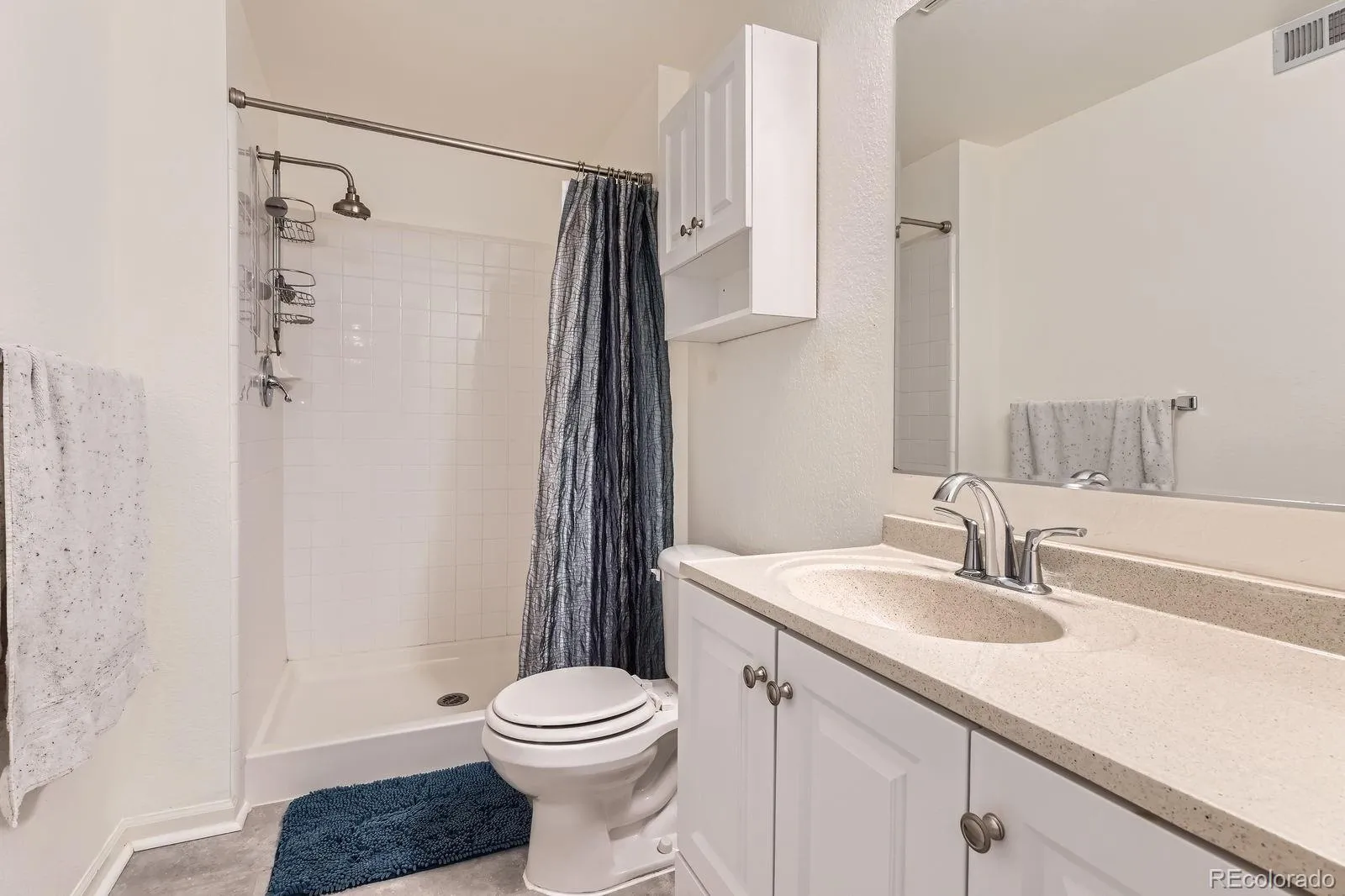Metro Denver Luxury Homes For Sale
Meticulously Maintained & Beautifully Updated Home in Stonegate
Here’s your opportunity to own a stunning home in the highly sought-after Stonegate community! This spacious 3,828 sq ft residence features 5 bedrooms, 4 bathrooms, and a dedicated office—ideal for remote work or a quiet study area.
From the moment you step through the front door, you’ll be impressed by the craftsmanship of the custom stair newel posts and railing. The main level showcases hand-scraped hardwood floors and fresh paint throughout. At the heart of the home is a fully updated gourmet kitchen with granite countertops, stainless steel appliances, a pantry cabinet, and a cozy dining nook that opens to the inviting family room—perfect for everyday living or entertaining guests.
Enjoy Colorado’s beautiful weather with a seamless transition from indoor to outdoor living. The large stamped concrete patio and beautifully landscaped backyard provide the perfect setting for gatherings and relaxation.
Upstairs, you’ll find four generously sized bedrooms, including a luxurious primary suite featuring vaulted ceilings, abundant natural light, a fully renovated en-suite bathroom, and a spacious walk-in closet.
The finished basement offers even more living space with an additional family room, a large bedroom, a ¾ bathroom, a hobby/workroom, and ample storage.
Located in a vibrant community, Stonegate offers exceptional amenities including two pools, multiple parks, tennis courts, and scenic trails. With year-round neighborhood events and a convenient location near shopping and dining, this home truly has it all!









































