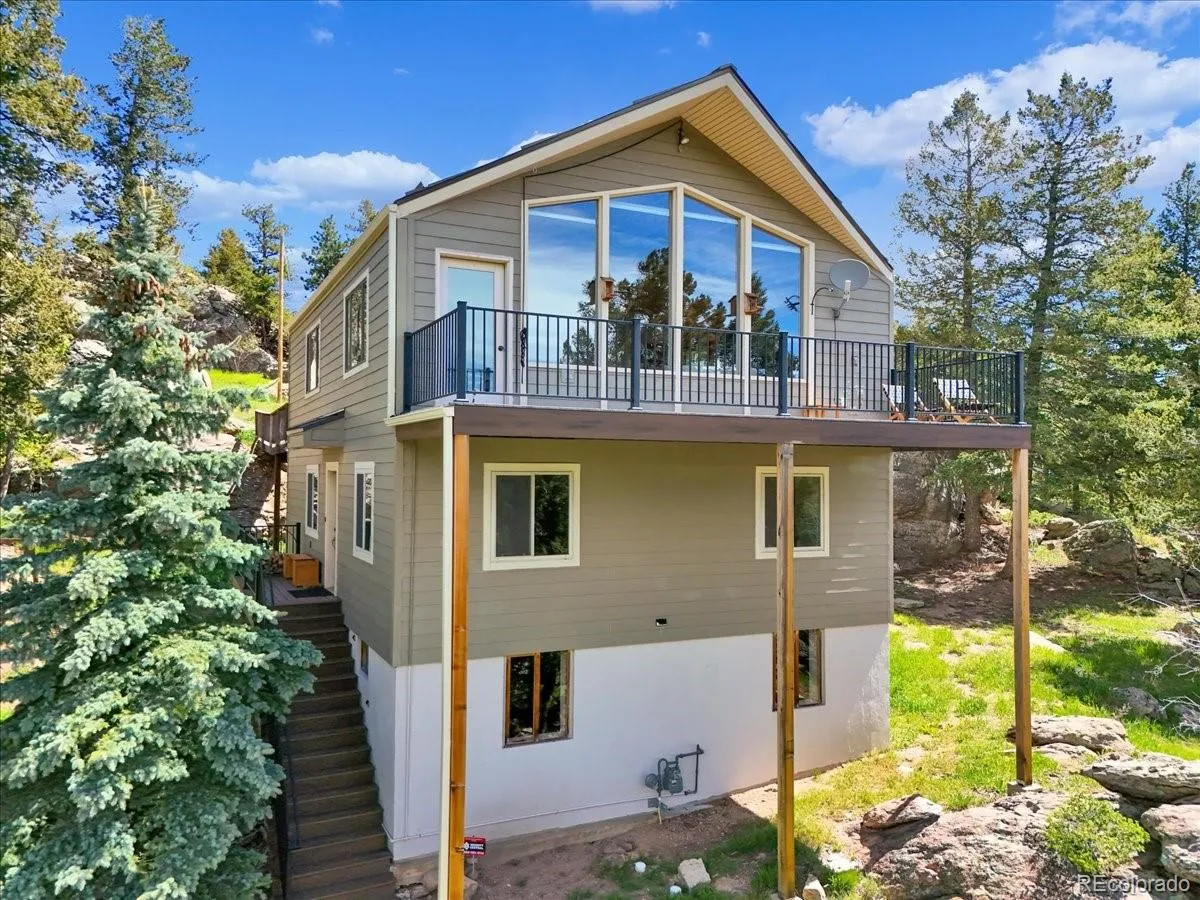Metro Denver Luxury Homes For Sale
Perfectly positioned to command panoramic views of Doubleheader Mountain, lush evergreens, and even a distant glimpse of the Denver skyline, this sophisticated mountain residence offers an extraordinary living experience just moments from the heart of Conifer.
Crafted with intention and elevated in both design and detail, this home embraces a seamless indoor-outdoor lifestyle. Oversized picture windows flood the open-concept interior with natural light, showcasing breathtaking vistas from nearly every room. The main living area is anchored by a wood-burning stove, creating a warm and inviting atmosphere ideal for snowy evenings spent fireside.
The gourmet kitchen is a true showpiece, featuring sleek quartz countertops, high-end stainless-steel appliances, and a spacious dining area that invites conversation and connection. Whether hosting an intimate dinner or entertaining on a grander scale, this home effortlessly adapts to your lifestyle.
Retreat to the serene primary suite, where a spa-inspired soaking tub and elegant finishes evoke a sense of calm and luxury. The additional bedrooms offer versatility for guests, home office, or creative pursuits, while the expansive lower level presents endless possibilities for relaxation or recreation.
Step outside onto the sun-drenched private deck and immerse yourself in the tranquility of your surroundings. The setting is unmatched—a private, gently sloped lot with space to roam, explore, and savor the mountain air. A detached garage and thoughtful upgrades—including a new boiler, James Hardie siding, a durable metal roof, and a newly permitted four-bedroom septic system—ensure both beauty and peace of mind.
Located just five minutes from dining, shopping, and scenic trails in Conifer, and only 35 minutes from downtown Denver, this is where luxury meets lifestyle—an inspiring sanctuary for those who value privacy, beauty, and connection to nature..

































