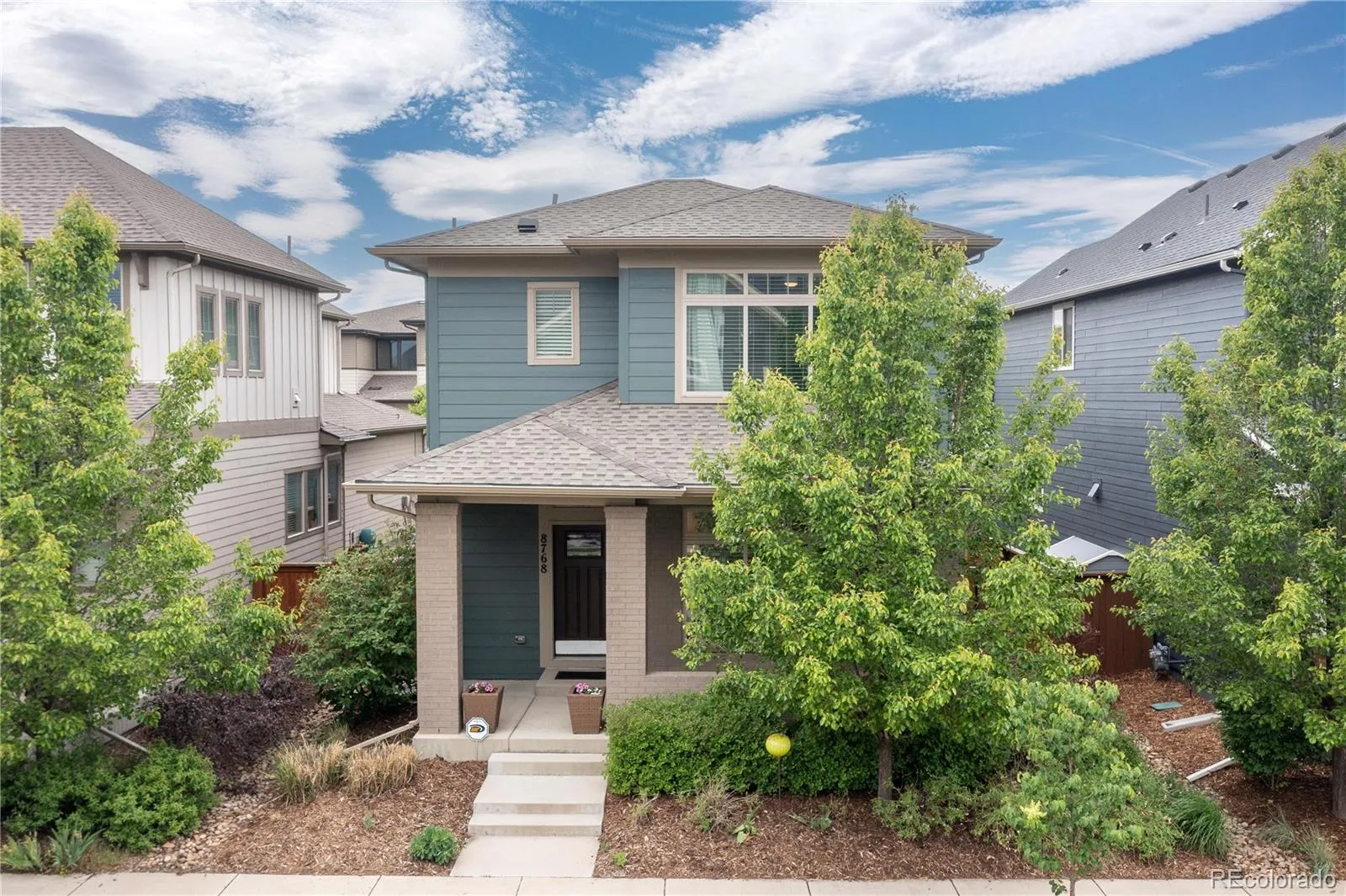Metro Denver Luxury Homes For Sale
Bright and well-maintained Central Park home with designer finishes! Step into this beautifully upgraded gem, where thoughtful design sets it apart. The main floor boasts a stunning kitchen with quartz countertops, a large island, stainless steel appliances including a gas range, a stylish backsplash, a reverse osmosis water system, and a dedicated coffee bar with built-in cabinetry. The adjacent dining area seamlessly flows into an open living room with a cozy gas fireplace. The mudroom features added shelving for optimal organization. A versatile office space with a floating desk, three workstations, and built-in cabinets can also serve as a fifth non-conforming bedroom. An upgraded powder bath offers a stylish cabinet with a built-in sink. Upstairs, the primary bedroom boasts a walk-in closet and a luxurious ensuite bathroom with dual sinks and an oversized step-in shower. Two additional bedrooms offer abundant closet space and share a full bath. Enhanced soundproofing is achieved through upgraded insulation in all interior walls and floors, complemented by special sound-reducing solid core doors throughout. The laundry room includes three extra pull bins for convenience. The finished basement features a custom dry bar with space for a mini fridge and wine fridge, a built-in entertainment area, a large storage closet with a barn door, a stylish fourth bathroom with a frameless shower, and a fifth bedroom. Additional highlights include a finished side yard with a wood deck and grass area, a new roof with upgraded Class 4 hail-resistant shingles, and a two-car garage with epoxy flooring, EV charger, custom cabinets, ceiling storage, and full insulation. Wired for speakers and an alarm system, plus a whole-house humidifier for year-round comfort. Located in the heart of Central Park, near playgrounds, sports fields, pools, trails, top-rated schools, shops, dining, and public transportation. Schedule your showing today!













































