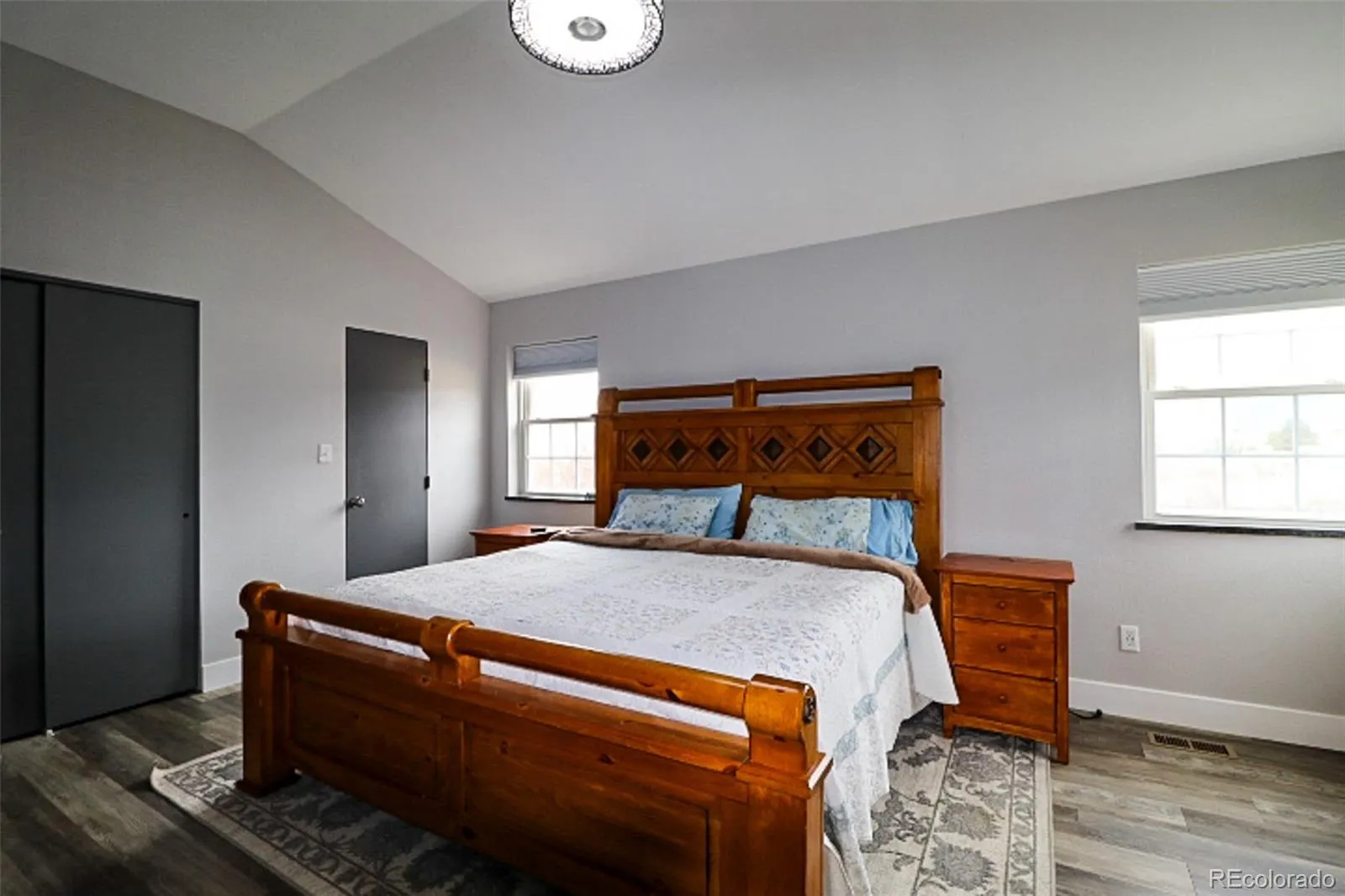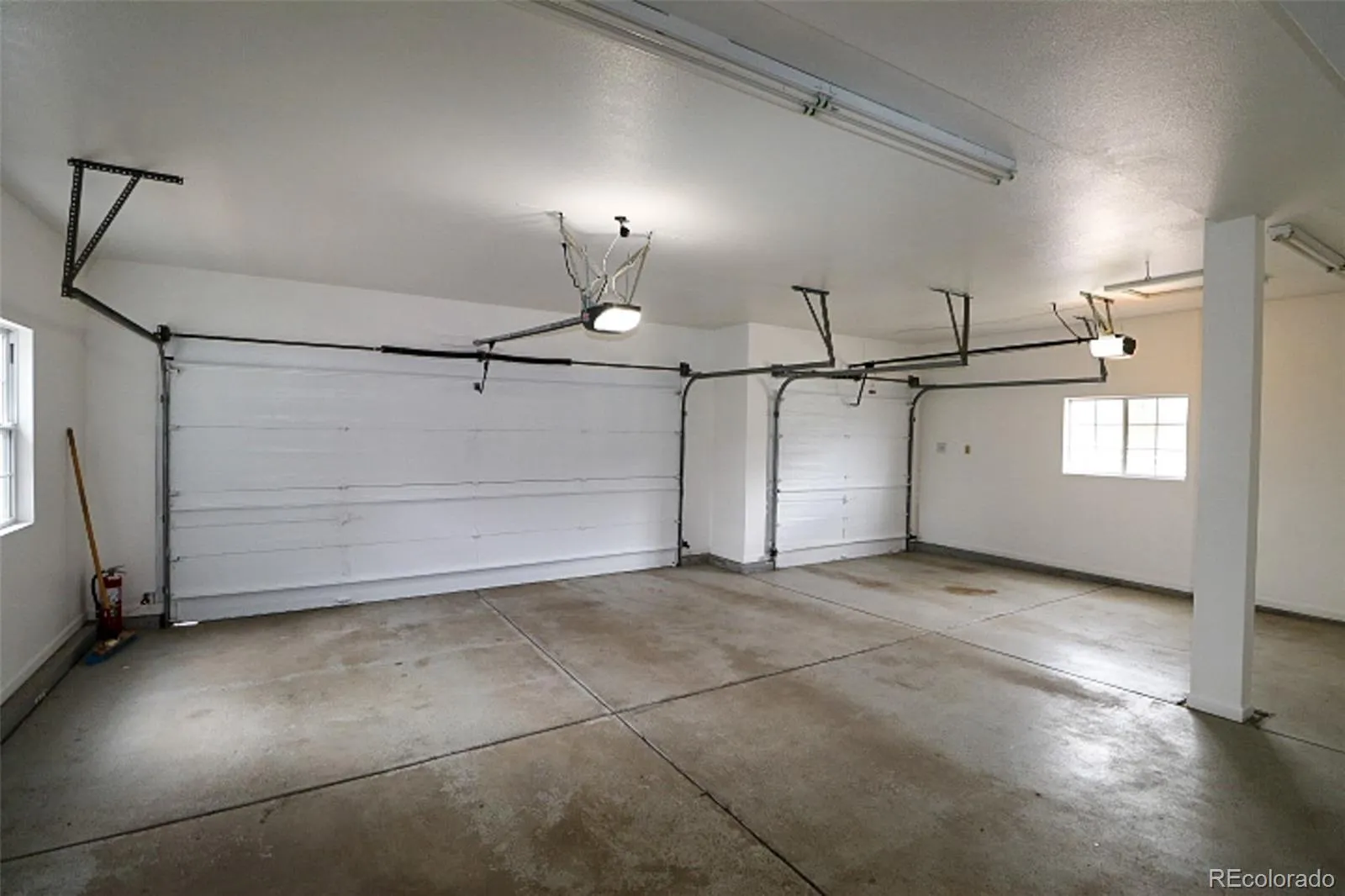Metro Denver Luxury Homes For Sale
Looking for a fantastic home, one where you can hike, bike or ride your horse directly from the property to the nearby Woodland trails and National Forest? This is it, 5 acres with a home, huge shop, barn and indoor arena. The home is a 2 story with a full basement, located towards the back of the property. You will find a formal living room, dining room, kitchen, family room, laundry and a half bath on the main floor. There are great views of the Front Range from the windows. The kitchen is so inviting to prepare and eat meals in. Lots of cabinet and counter space with the huge island that is covered with granite and will seat 6 easily. Stainless steel appliances, a walk out to the deck and flows easily from the dining area to the family room. The family room has a rocked fireplace ready for those chilly Colorado evenings, and you have a stove in the formal living room. Upstairs you will love the Master suite with a double closets, an in wall electric fireplace and television. The bathroom boasts a separate, large shower, a stand-alone tub along with double sinks. 2 More bedrooms and a full bath round out the upstairs. The basement has a second family room, full bath and the fourth bedroom. It is so easy to enjoy and be comfortable in this home. As you drive in you can’t miss the huge shop with 3 bays, with overhead garage doors, one that is oversized, great for RV storage. There is also a paint booth, cabinets and workspace. This is a dream come true for the handyman or someone that has their own business. For horse lovers, it truly has it all, the outdoor arena is set against a stunning mountain backdrop, the barn has 4 stalls, a tack room and space for hay and feed. You will find an overhead door on one end of the barn and a regular walkout door on the other end. Last yet not least is the enclosed arena that allows you the ability to ride or play for those days when the weather does not cooperate or you just prefer to stay out of the elements.



















































