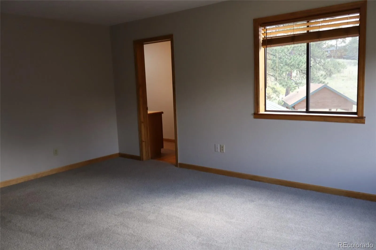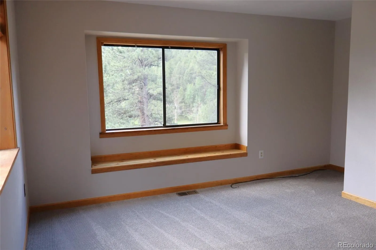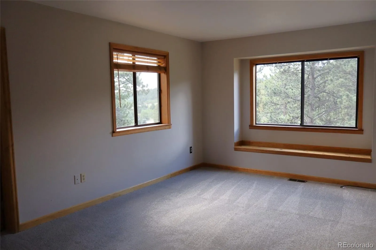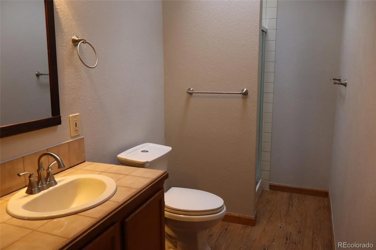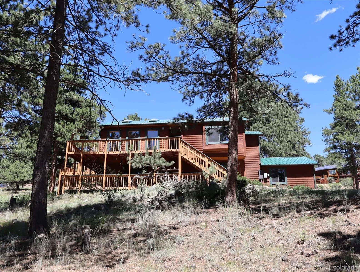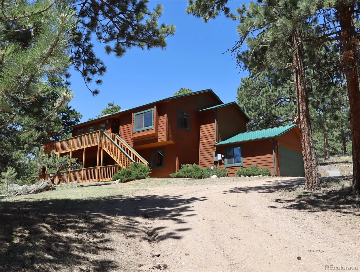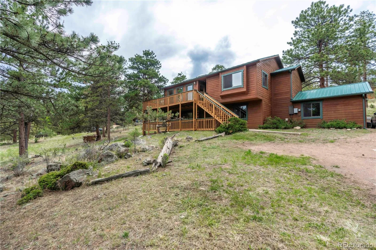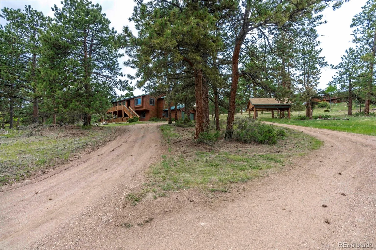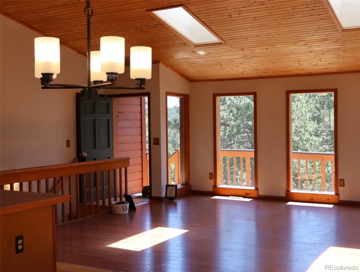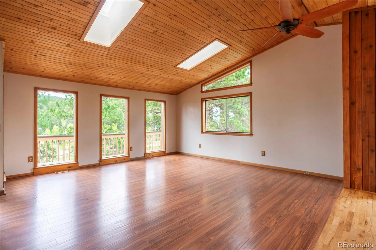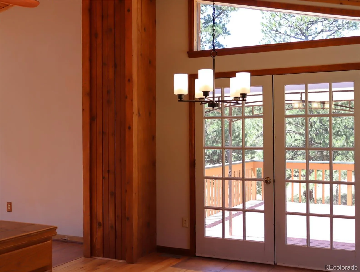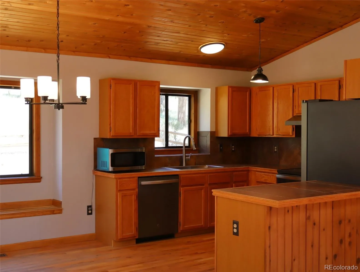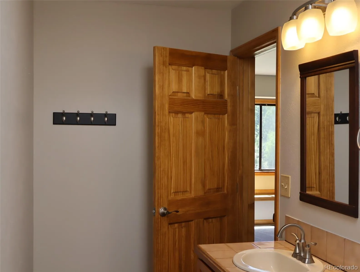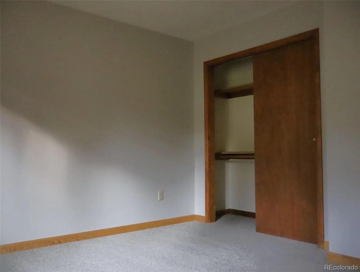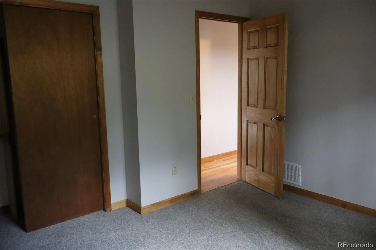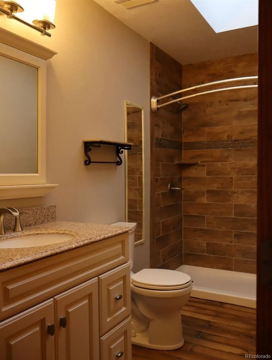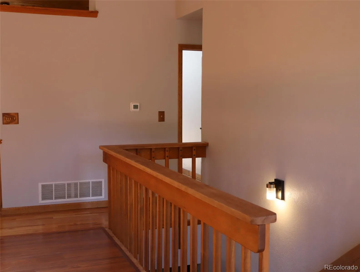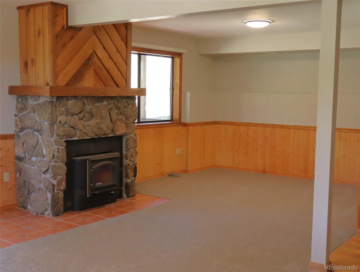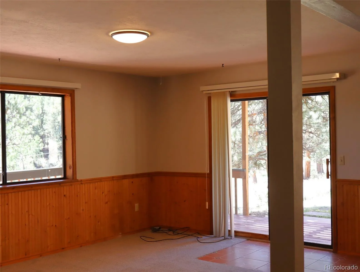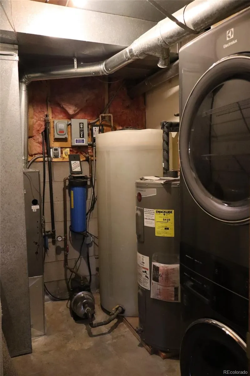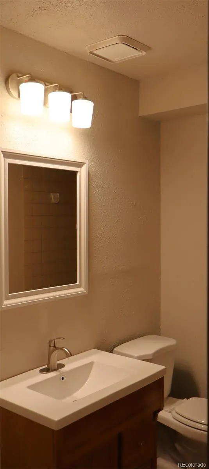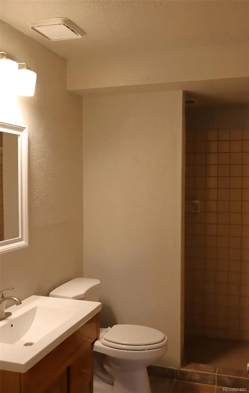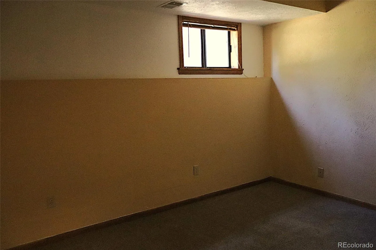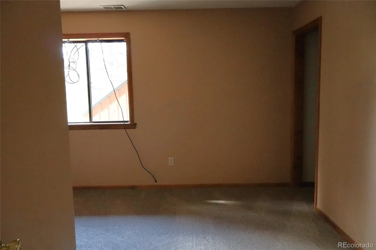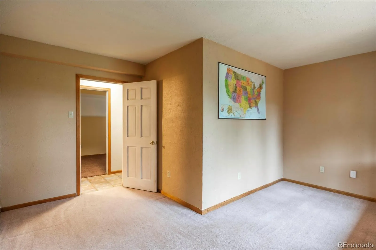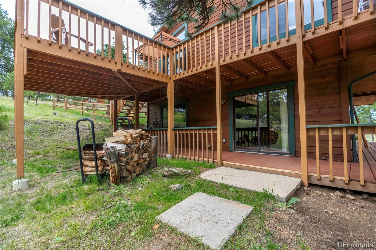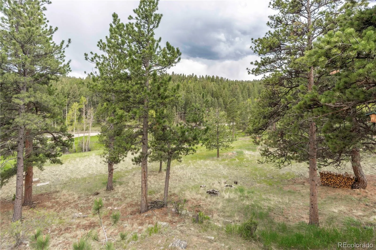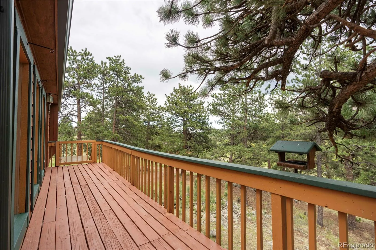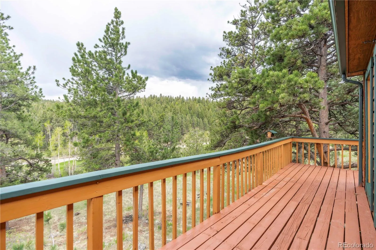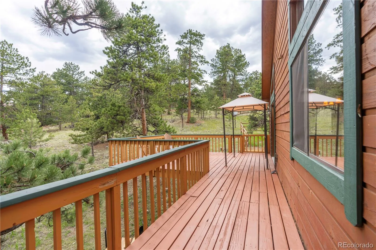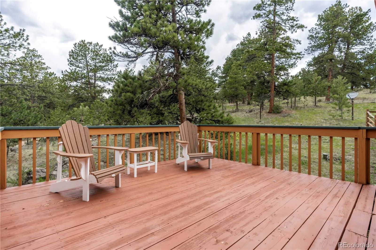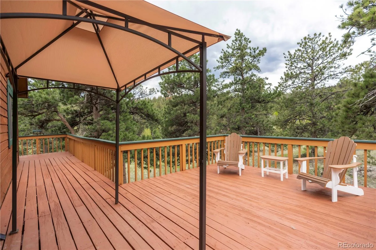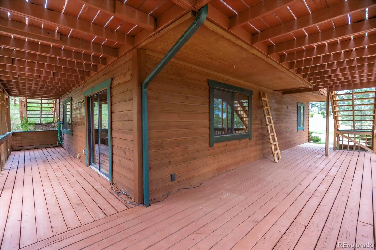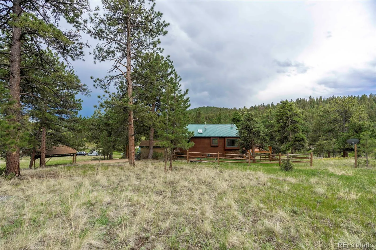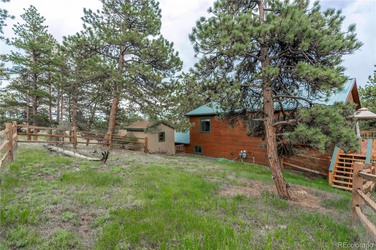Metro Denver Luxury Homes For Sale
Interior has been freshly repainted, new carpet & padding, and new interior light fixtures have been installed. Sellers are motivated to sell and are offering $5,000 towards Buyers Concessions. Please bring all offers! Welcome to this quaint mountain home resting in a graceful meadow. Through the front door lays a lively and open floor plan highlighted by the vast windows and skylights. Upstairs holds the dining room, living room, kitchen, primary bed and 3/4 bath, and secondary bed and 3/4bath. This comfortable lower level boasts its family room with Quadra firewood stove and lower deck access. Furthermore, it has an additional 3/4bath with one more bedroom and a bonus/office prior to the 2 Car Garage. Across the 2.5-acre property lies a 1 car carport, a fenced backyard fully equipped for our furry loved ones, and a shed with electricity already ran. This spacious plot of land while offering exceptional privacy still has access to High-Speed Fiber Internet for the perfect modern touch. For mother nature’s moodier days, the house comes with a back-up generator to power primary necessities. All major appliances, including the well pump have been updated within the last 5 years. Tied to the property are 1.5 Shares of Mountain Mutual Reservoir Company Stock Shares, which allows for the exclusive right to use the corporations water on a pro-rata basis. Home, well, and septic inspections have all been completed recently by the sellers. The sellers will be including a 2:10 Home Warranty, and have recently paid for and completed a Home, Well and Septic Inspection! Given the circumstances a Buyer could be paying less out of pocket costs. All this conveniently located near hiking and biking trails, fishing, mountain communities and easy access to HWY285 for commuting to Denver!

