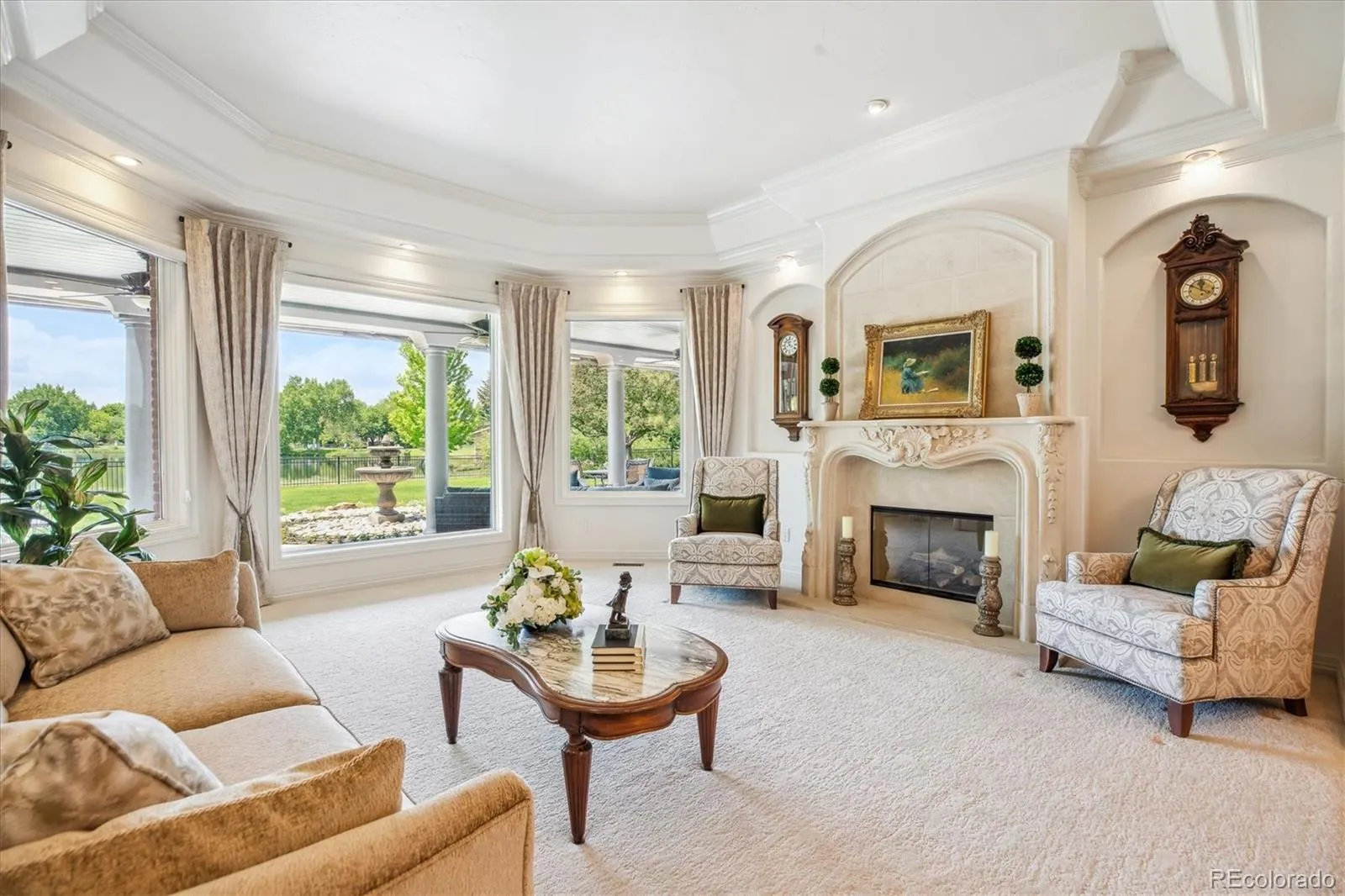Metro Denver Luxury Homes For Sale
Discover unparalleled luxury at 13 Buell Mansion, a custom brick estate within Cherry Hills Village’s secure, guard-gated Buell Mansion community. This exceptional home boasts a truly rare and coveted lakefront position, perfectly blending breathtaking mountain views with direct access to serene lakeside living. The newly renovated white kitchen and adjacent family room, complete with an entertainment bar, offer captivating lake vistas—perfect for any occasion. Step out to the coveted covered terrace, where a tranquil fountain and the picturesque backyard create a serene sanctuary. The main floor primary suite provides a private retreat with a fireplace, his and hers baths, and direct access to the peaceful terrace. Upstairs, you’ll find three generous en-suite bedrooms and a versatile open bonus area. The expansive upstairs terrace offers extraordinary panoramic mountain views. The lower level is designed for ultimate recreation and relaxation, featuring a spacious recreation area, a state-of-the-art theatre room, and an additional guest suite. A four-car garage and custom landscaping complete this magnificent property. As a resident, you’ll enjoy exclusive access to Buell Mansion’s premier amenities, including a 24-hour guard gate, clubhouse, tennis courts, and an outdoor pool. 13 Buell Mansion isn’t just a home; it’s a legacy estate offering an extraordinary lifestyle and a rare lakefront opportunity in one of Cherry Hills Village’s most sought-after addresses.














































