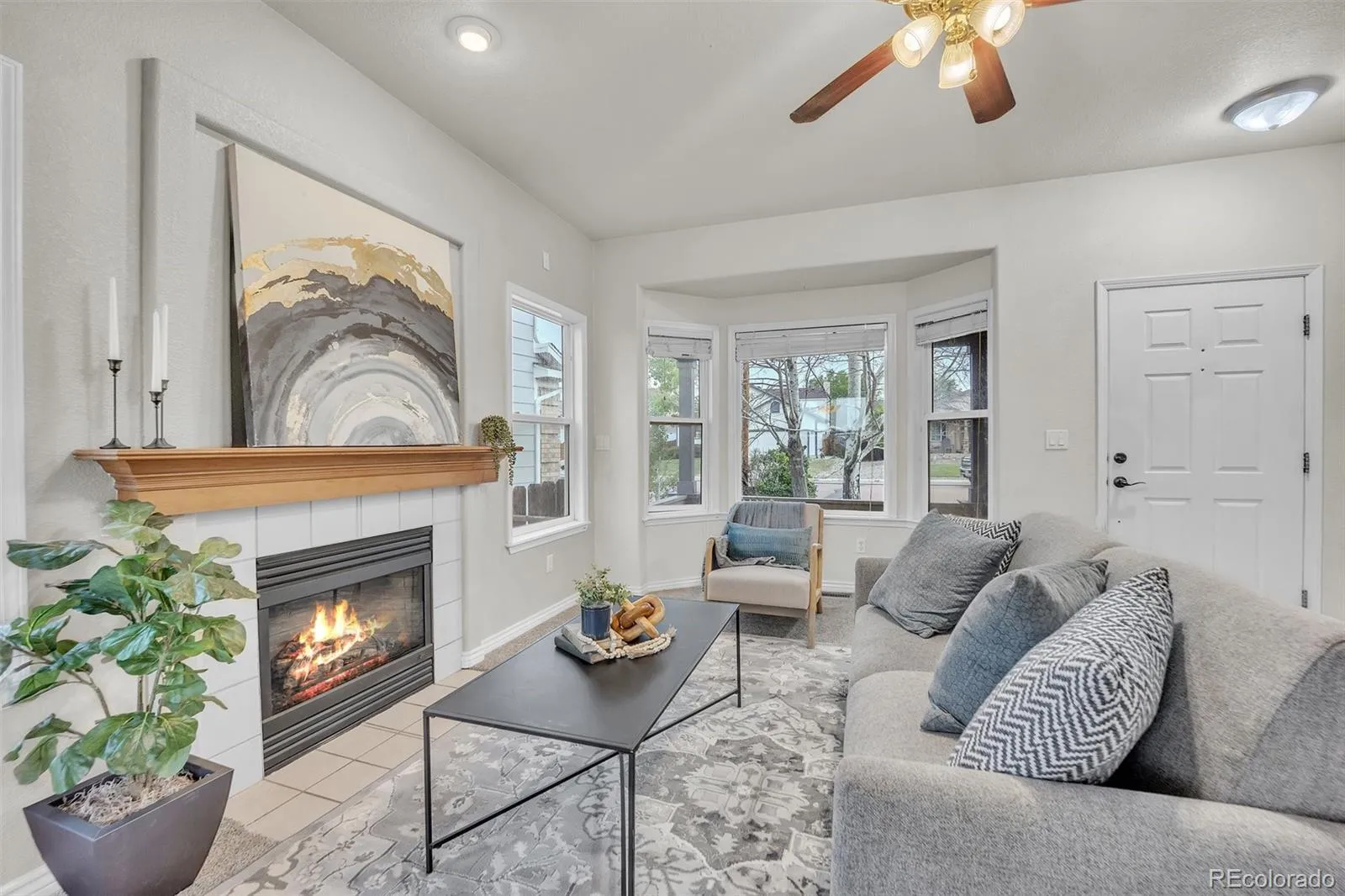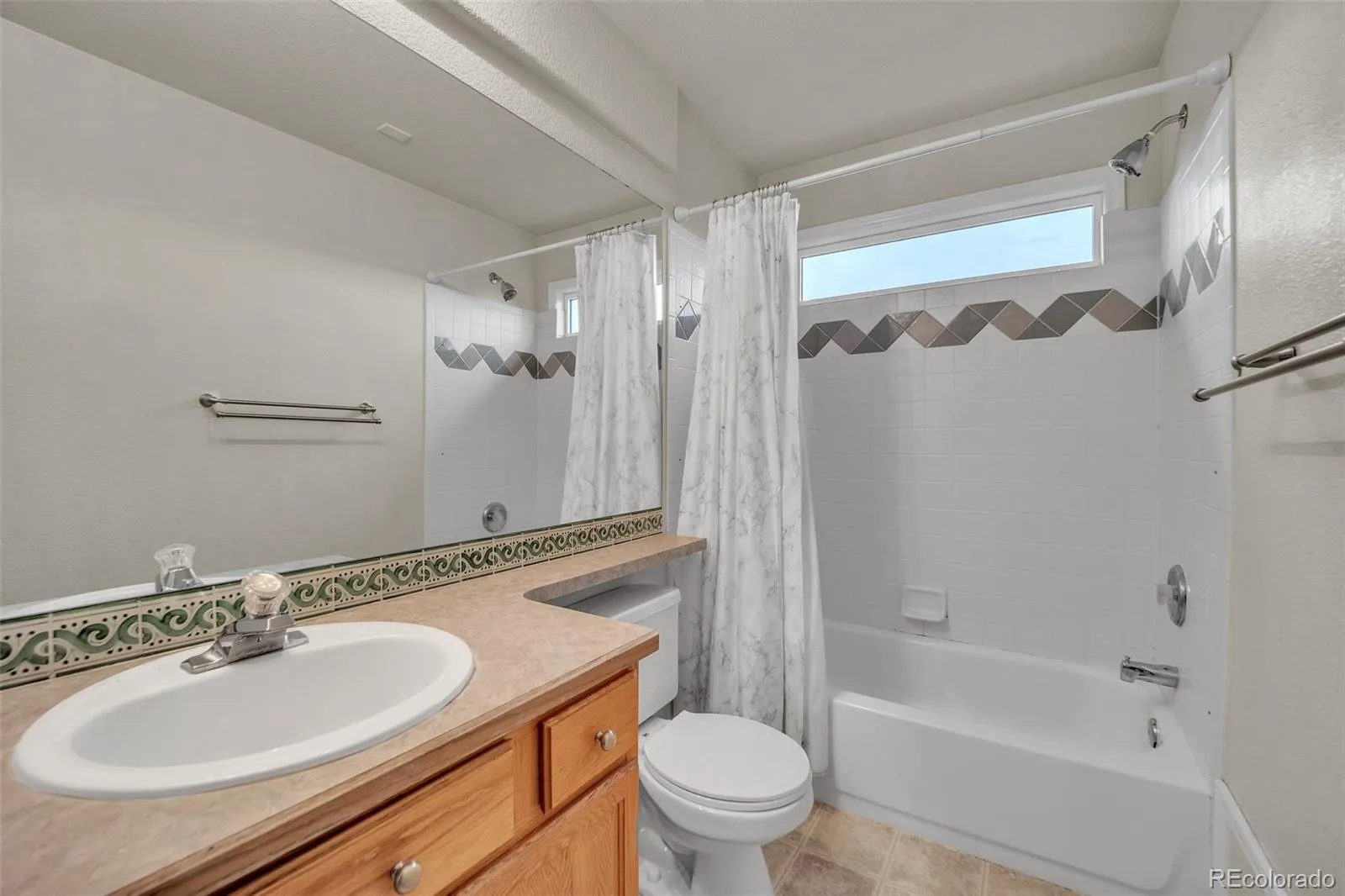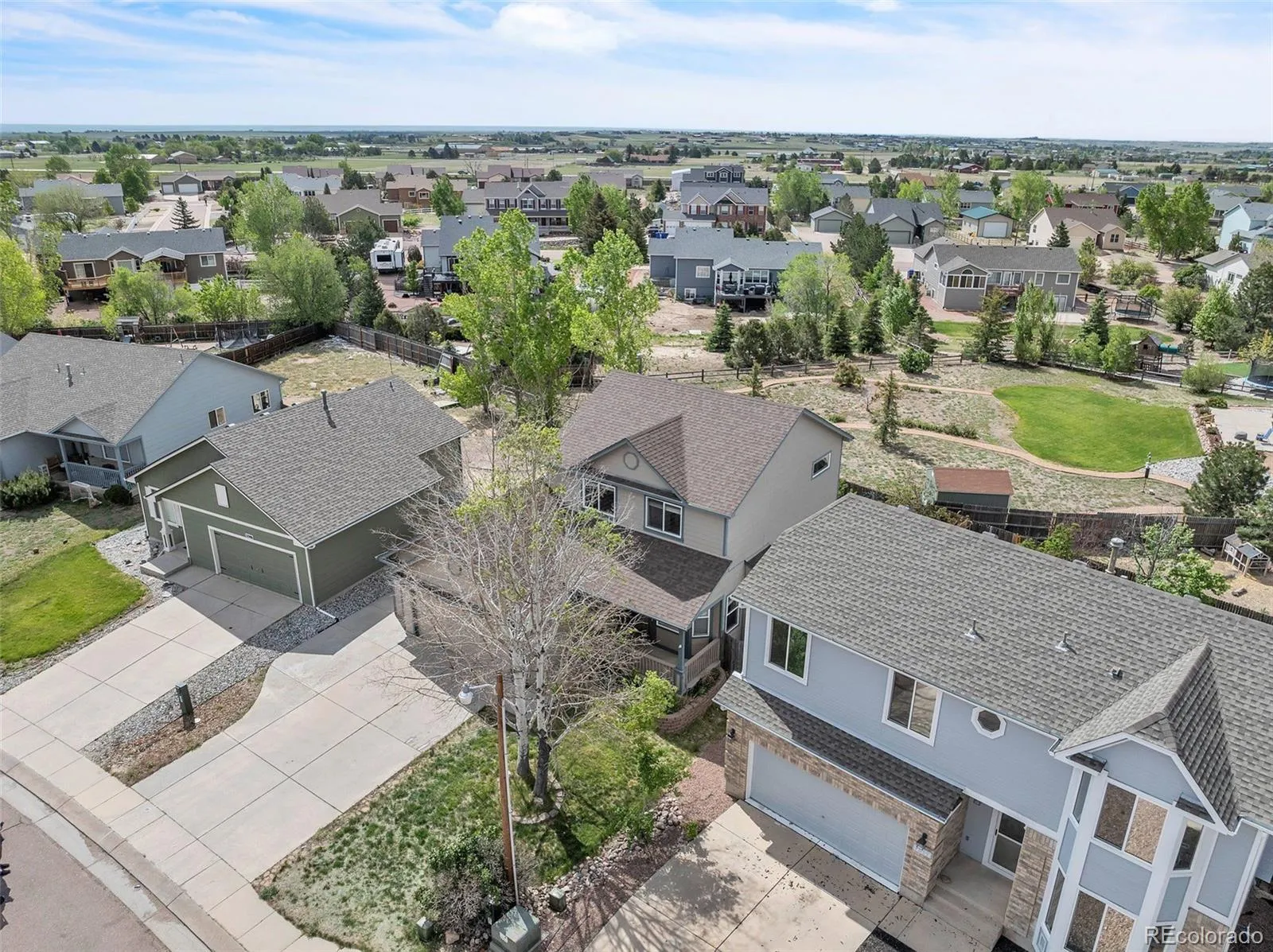Metro Denver Luxury Homes For Sale
This beautifully maintained 2-story home tucked into the desirable Woodmen Hills community is move-in ready and full of thoughtful updates. Step inside to a warm and inviting living room perfect for relaxing or entertaining with a gas fireplace.. Refinished wood floors glow through the kitchen & dining area, adding durability and style to the high-traffic spaces.
The open kitchen is light and bright, featuring stainless steel appliances including a new LG electric Range. The refreshed white cabinets with new hardware create a vibrant and inviting space for the chef while anxious taste testers await at the breakfast bar for the first bite.
Retreat upstairs to the spacious primary suite offering a jetted tub, dual sink vanity and walk-in closet. Enjoy the convenience of an upper-level laundry room – no more lugging those baskets up from the basement! Two more spacious bedrooms and a full bathroom complete this level.
Descend to the finished basement that features a custom wet bar for the perfect Fan Cave. The large second living area is pre-wired for surround sound, and a small versatile flex space works perfect for a home office, workout or play area. Complete with a full bath, you could even use the entire basement as a guest retreat.
Additional highlights include newer plush carpet throughout with an updated pad – your bare feet will thank you! There is an oversized garage with built-in storage, private fenced backyard with extended patio, garden boxes and a freshly stained deck. Even better—this home comes with an assumable loan, offering a great opportunity in today’s market.
Enjoy all the amenities Woodmen Hills community has to offer without an HOA: walking trails and two rec centers with indoor pools, fitness facilities, classes, and more. Conveniently located near schools, shopping, dining, and golf.
This one checks all the boxes at an affordable price—schedule your showing today!
















































