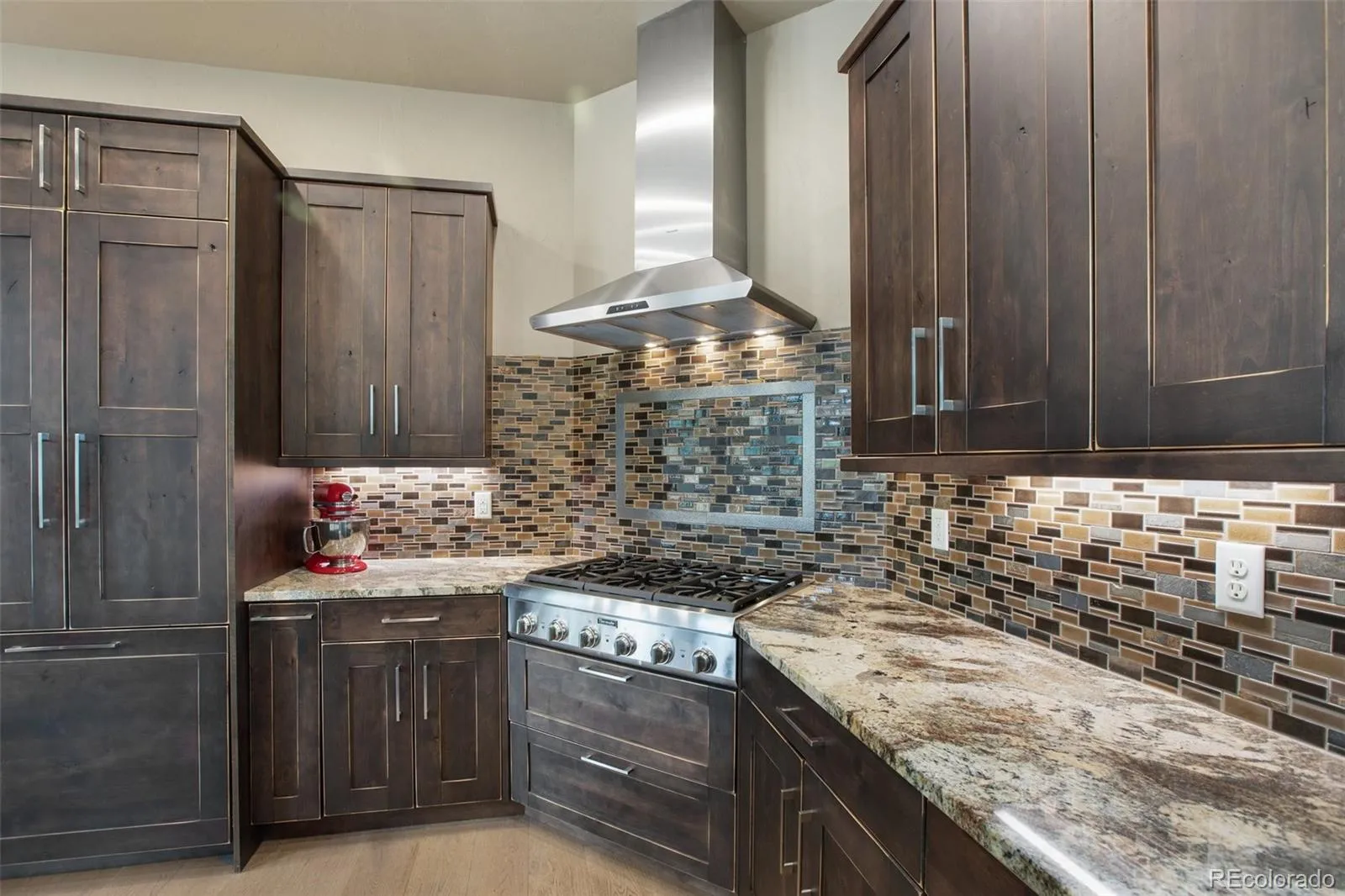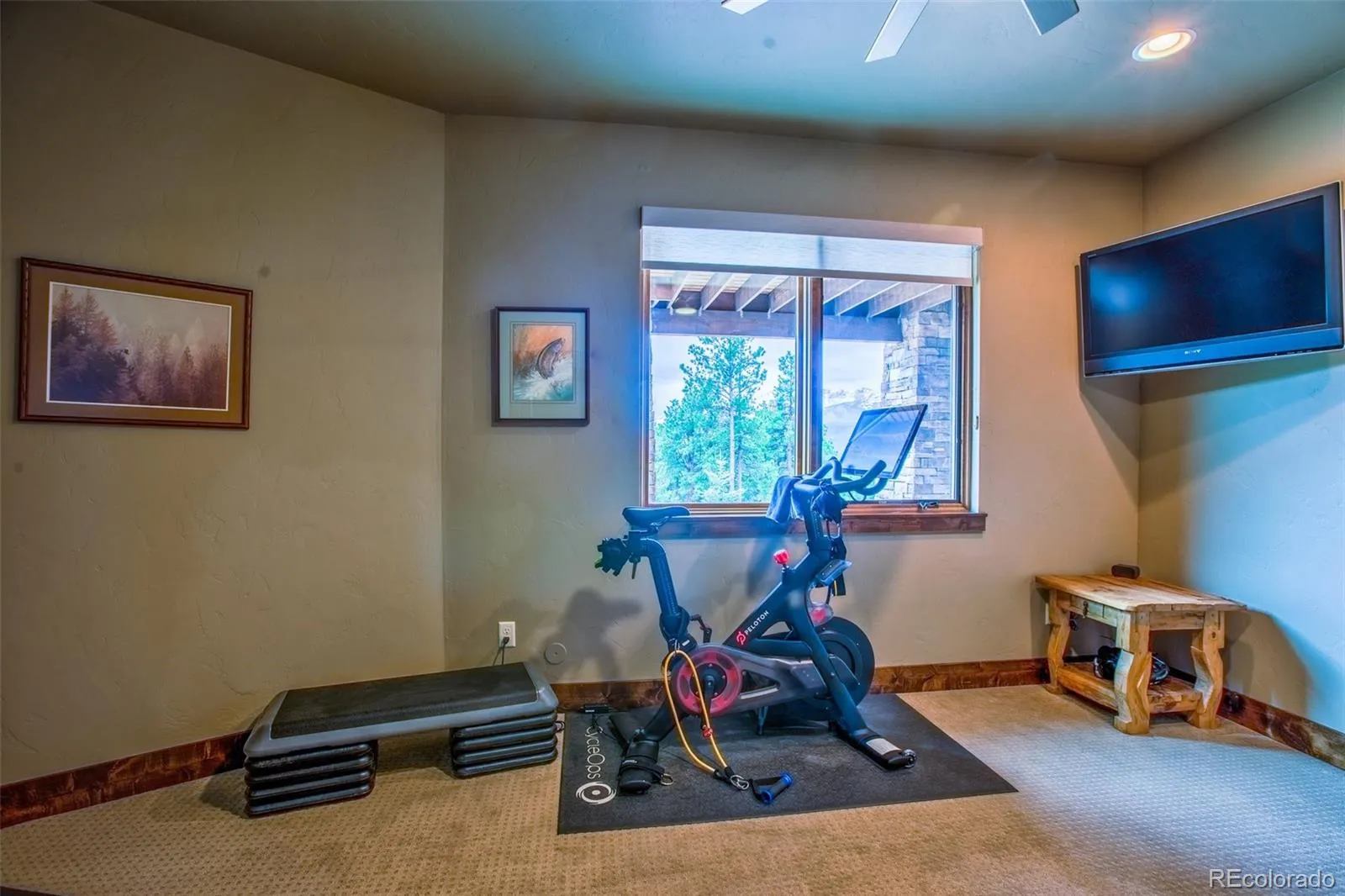Metro Denver Luxury Homes For Sale
Welcome to this breathtaking custom-built retreat, where elegance meets functionality and every detail is designed with discerning taste in mind. This luxurious home offers main level living and an open-concept floor plan that showcases vaulted ceilings with striking wood beams and engineered hardwood floors throughout. Step into the great room, anchored by a dramatic stone fireplace, and take in the uninterrupted views of majestic Pikes Peak from every window. Dual walk-outs lead to expansive covered decks, perfect for indoor-outdoor living and entertaining. The gourmet kitchen is a chef’s dream, featuring Thermador appliances, granite counters, breakfast bar & custom alder soft-close cabinetry. The dining area includes a built-in cabinetry & the oversized walk-in pantry boasts floor-to-ceiling shelving & a dedicated Bosch refrigerator. The main level master suite is a true sanctuary, with deck access, spa-inspired bathroom with automatic lighting, double vanity, huge walk-in shower, soaking tub, & private water closet—all positioned to take full advantage of the Pikes Peak vistas. A his-and-hers walk-in closet completes the suite. A second main-level master suite with an attached ¾ bath is perfect for guests or multi-generational living. Enjoy the convenience of a laundry room with custom cabinetry, folding area, sink,& yet another Pikes Peak view. Finished and heated 3-car garage opens into over 1,020 sq ft of versatile bonus space—ideal for a mother-in-law suite, woodworking shop, sports lounge, or anything your imagination desires. The garden level features a spacious family room with a large wet bar, two additional bedrooms and full bath. A multi purpose craft room & media room currently outfitted as a golf simulator suite & half bath complete this level. This home is more than a place to live—it’s a lifestyle. With unparalleled mountain views, high-end finishes, and thoughtfully designed spaces, this one-of-a-kind property is Colorado living at its finest.





















































