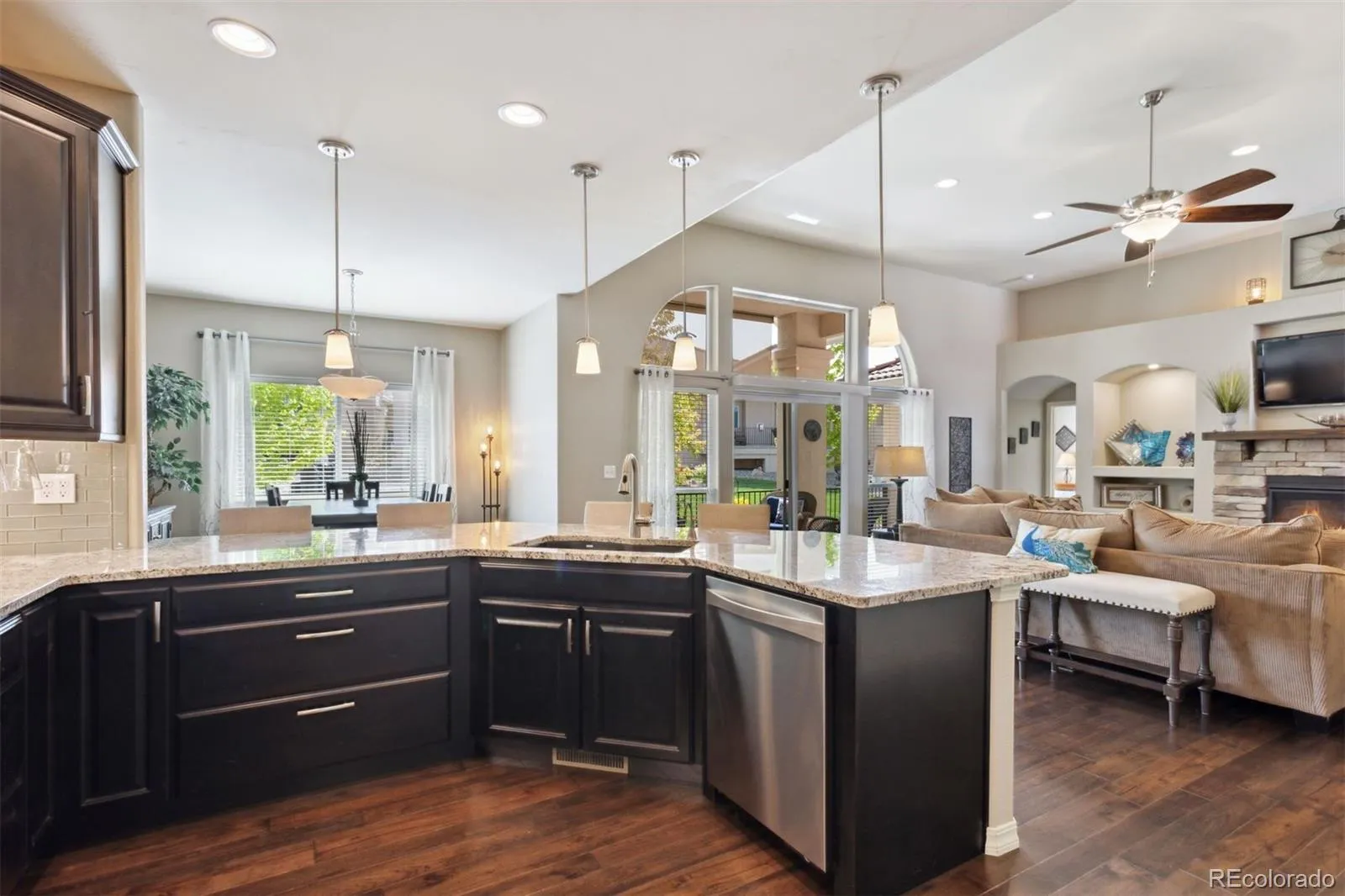Metro Denver Luxury Homes For Sale
Elegant Townhome in Gated Community with Luxury Features & Finished Basement Welcome to this beautifully appointed townhome nestled in a private gated community, offering the perfect blend of comfort, convenience, and luxury. With 4 bedrooms (one non-conforming), 4 bathrooms, and a fully finished basement, this spacious home is ideal for both entertaining and everyday living. The chef’s kitchen features stainless steel appliances, granite countertops, a walk-in pantry, gas range, and 42” upper cabinets with stylish hardware—all set on rich hardwood flooring. An adjoining dining area opens into the bright and airy family room, complete with a ceiling fan, gas fireplace, and decorative niches that add charm and character. Retreat to the main level primary suite, where you’ll find a spa-like bathroom with heated tile flooring, a frameless glass walk-in shower boasting dual shower heads and an overhead rain feature. Relax in the large oval soaking tub and enjoy the generous walk-in closet. A main-level office—or optional 4th bedroom, a laundry room with cabinetry, sink, and included washer/dryer and a convenient half bath complete the main floor. Step out to the covered rear patio that overlooks a serene green space with a water feature. An electric sunshade adds privacy and comfort—perfect for quiet mornings or evening gatherings. The fully finished basement is perfect for entertaining with a custom dry bar, theater area featuring an overhead projector and oversized screen, plus two additional bedrooms that share a Jack and Jill bath. A second half bath adds extra convenience. Additional highlights include an oversized garage with built-in shelving, covered front porch ideal for enjoying stunning Colorado sunsets, durable cement tile roof, low-maintenance lifestyle with HOA covering the lawn care. This exceptional townhome offers thoughtful upgrades throughout and a lifestyle of ease in a desirable, secure community. Don’t miss your chance to call it home!





















































