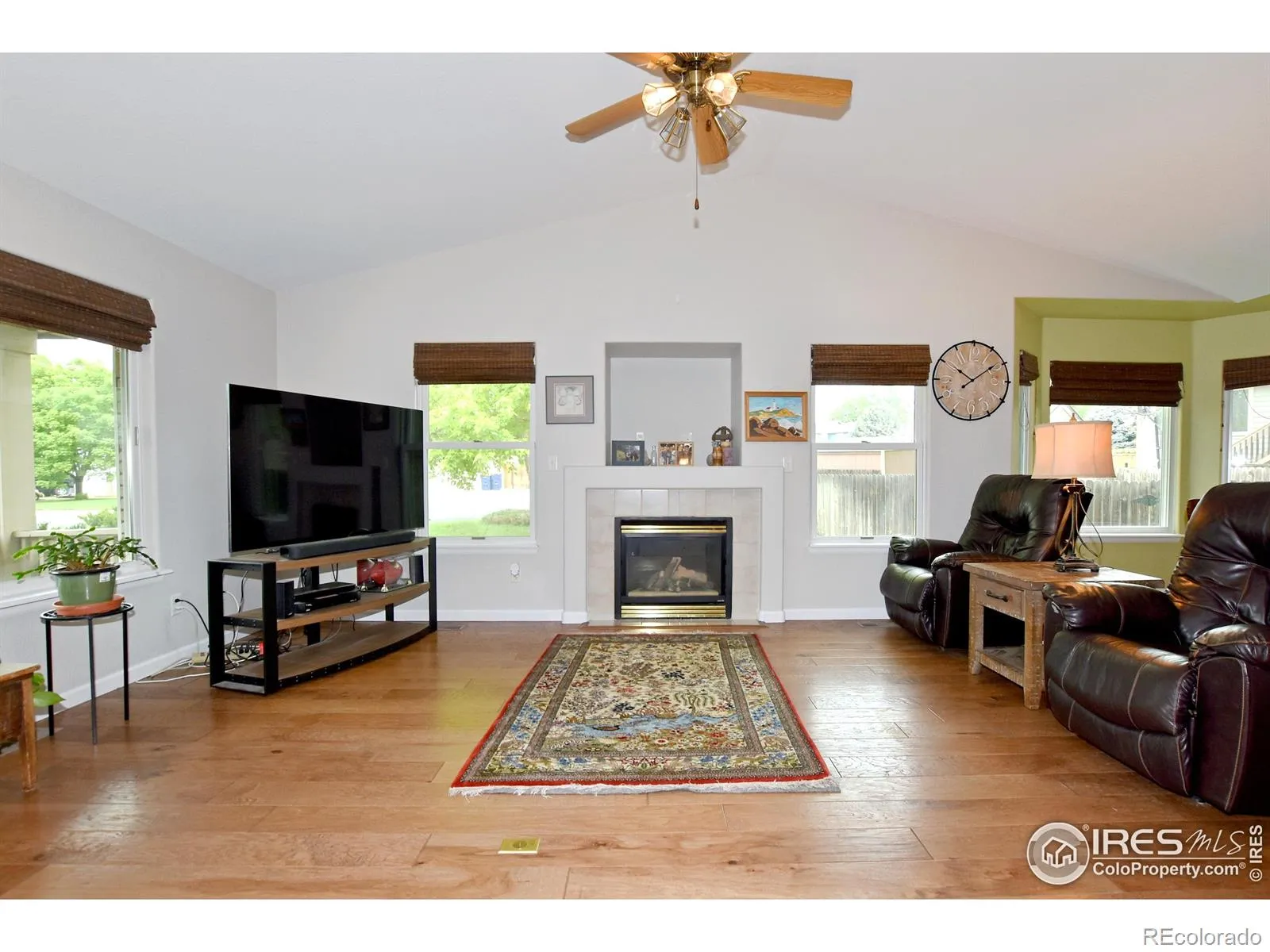Metro Denver Luxury Homes For Sale
Property Description
Great ranch style home with 4 bedrooms, 3 bathrooms and an office. Large corner lot with room to park an RV. Inside you will find an open floor plan concept, nice and bright. Living room has a gas fireplace and big windows. Three bedrooms on the main floor and one in the basement. Basement is great for Multigenerational living as it has a kitchenette with oven/range, refrigerator and a sink. Basement also has a large family room, office, bedroom and a three quarter bathroom. This home has lots of great features. Be sure to take a look
Features
: Forced Air
: Central Air
: Full
: Smoke Detector(s)
: Deck
: 3
: Dryer, Dishwasher, Disposal, Refrigerator, Washer, Oven
: Composition
Address Map
CO
Weld
Johnstown
80534
Sandra
1131
Drive
W105° 4' 40.5''
N40° 19' 58.1''
Additional Information
: Frame, Brick
Other
3
Roosevelt
Yes
Yes
Cash, Conventional, FHA, VA Loan
: Level, Sprinklers In Front
Other
RE/MAX Alliance-Loveland
R7817299
: House
Country Acres Sub 9th Fg
$2,522
2024
: Electricity Available, Natural Gas Available
: Window Coverings
Res
06/03/2025
3016
Active
1
Johnstown-Milliken RE-5J
Johnstown-Milliken RE-5J
06/03/2025
Residential
06/03/2025
Public
: One
Country Acres Sub 9th Fg
1131 Sandra Drive, Johnstown, CO 80534
4 Bedrooms
3 Total Baths
3,016 Square Feet
$585,000
Listing ID #IR1035699
Basic Details
Property Type : Residential
Listing Type : For Sale
Listing ID : IR1035699
Price : $585,000
Bedrooms : 4
Rooms : 12
Total Baths : 3
Full Bathrooms : 2
3/4 Bathrooms : 1
Square Footage : 3,016 Square Feet
Year Built : 1999
Lot Acres : 0.24
Property Sub Type : Single Family Residence
Status : Active
Originating System Name : REcolorado
Agent info
Mortgage Calculator
Contact Agent







