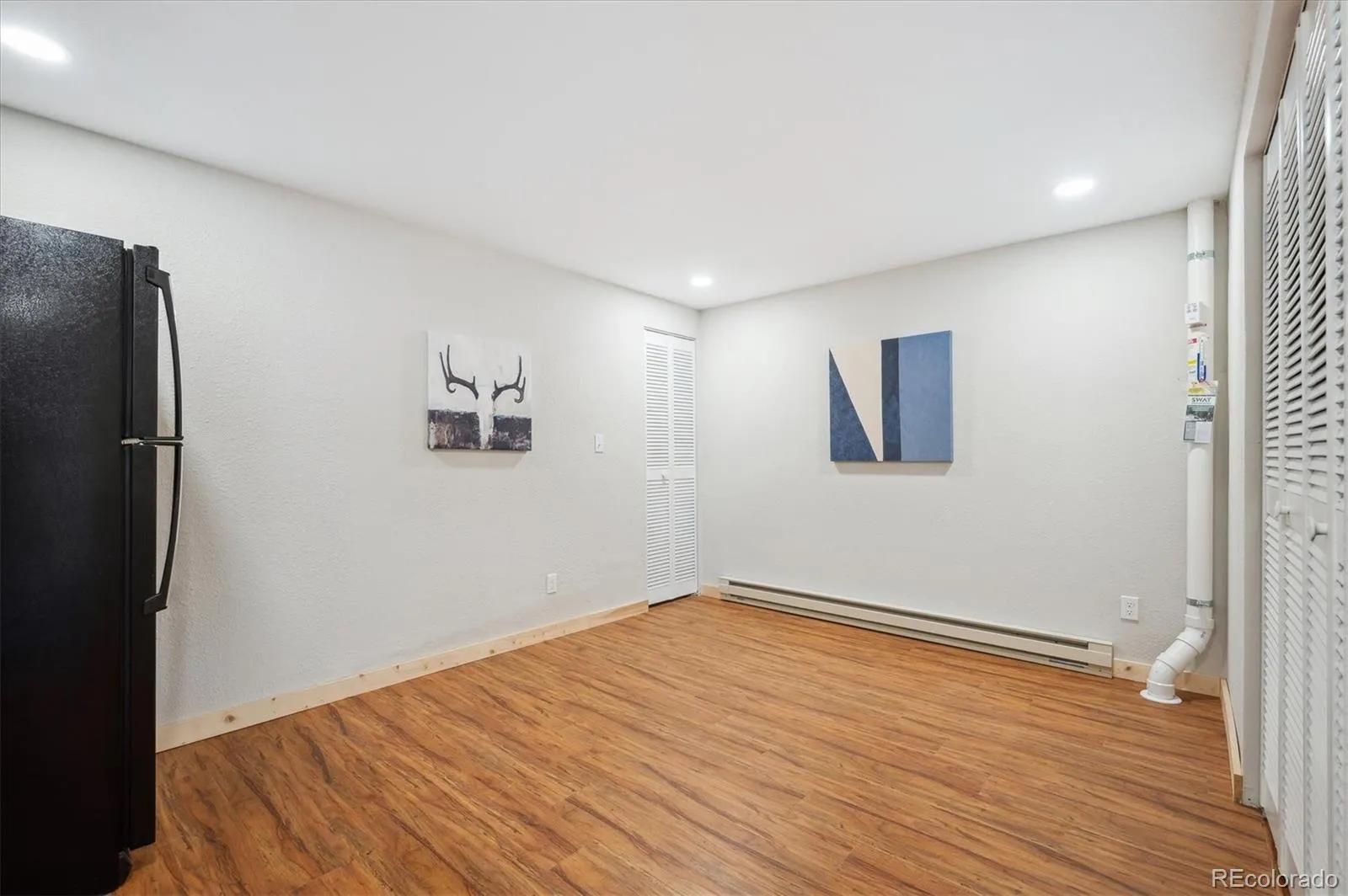Metro Denver Luxury Homes For Sale
Great new price on this exceptionally renovated mountain retreat, situated on two pristine acres. This is the mountain home you’ve been waiting for—completely move-in ready, with every upgrade thoughtfully completed for modern living and rustic charm. Access is effortless thanks to a level, blacktopped driveway that leads to an oversized 2.5-car garage, an attached carport, and additional parking with space for an RV or boat — no HOA! Inside, you’ll be captivated by the stunning, fully remodeled kitchen, featuring elegant cabinetry, a stylish tile backsplash, quartz countertops, and a rich butcher block island. Stainless steel appliances, including a double oven, and a high-end washer and dryer set are all included. Large windows throughout the home fill the space with natural light and offer serene views of the surrounding forest, enhancing the tranquil ambiance. The expansive wraparound deck invites outdoor relaxation, where you can enjoy the scent of pine and the sound of birdsong. Both bathrooms have been completely updated with high-end finishes, offering comfort and beauty. Cozy up on winter evenings beside the wood-burning stove, with a lifetime supply of firewood available from your own land. Extensive upgrades ensure peace of mind and energy efficiency, including new double-pane windows, flooring, electrical wiring, lighting, hardware, baseboard heating, attic insulation, and a new water heater. Additional enhancements include a new garage subpanel with an electric vehicle charging box and lighting, new garage door, fresh interior and exterior paint, newer gutters, and completed fire mitigation. Radon mitigation system is in place. With impressive utility efficiency and impeccable attention to detail throughout, this Rocky Mountain sanctuary is ready to welcome you home. Just .4 mile walk to the school bus stop. Don’t miss this opportunity!

















































