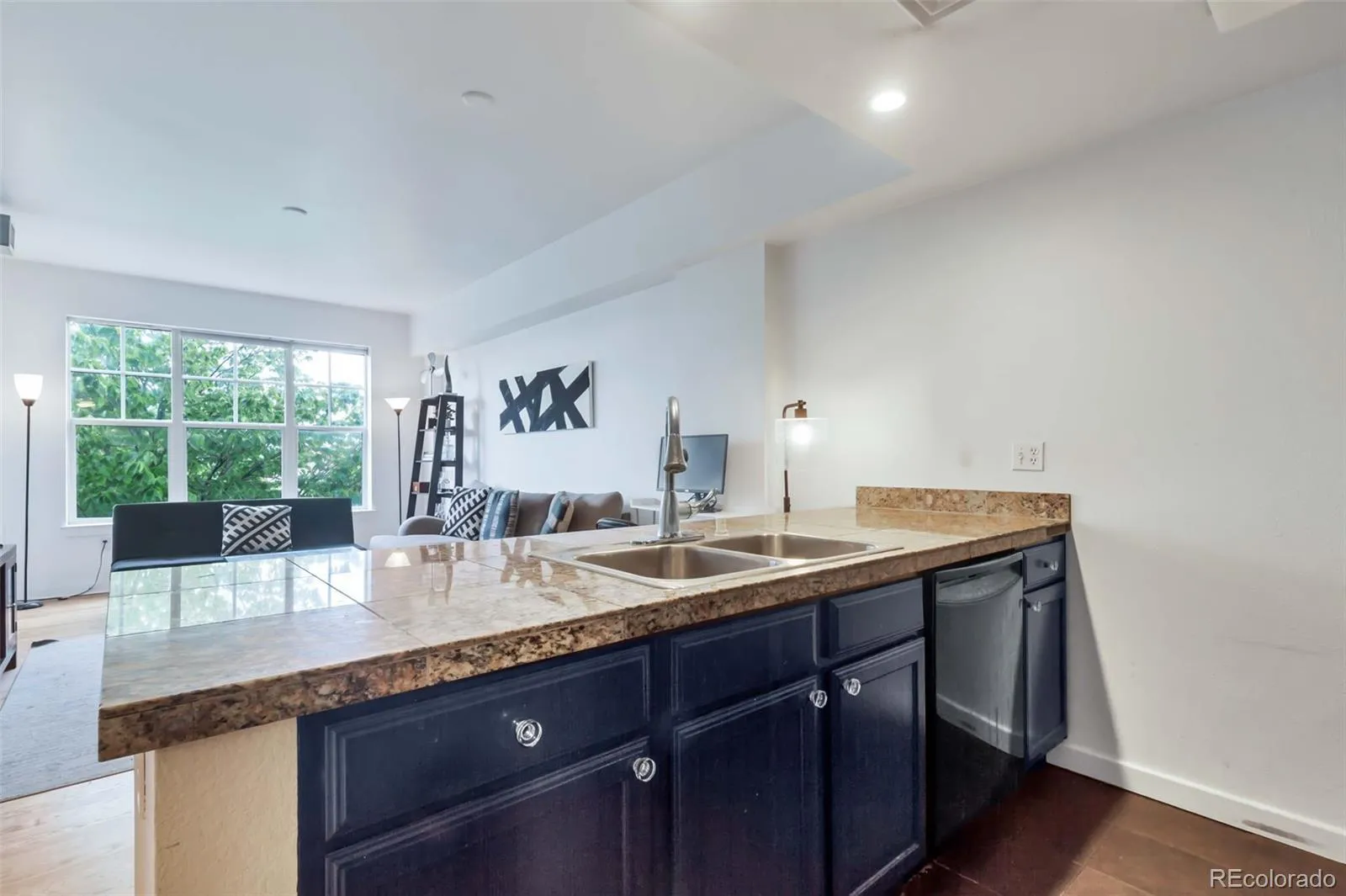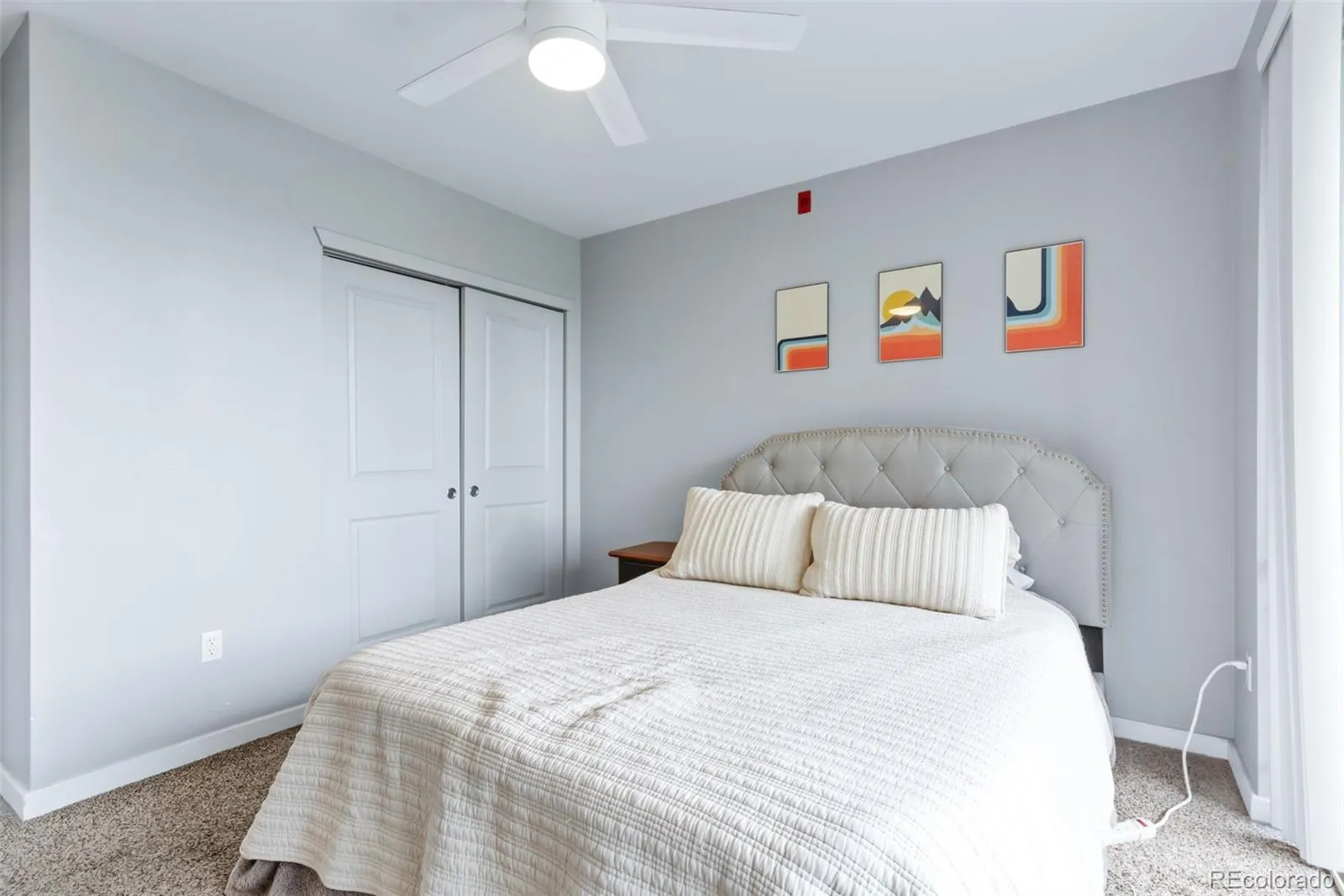Metro Denver Luxury Homes For Sale
Welcome to your new home at The Dakota Lofts — a beautifully designed 2-bedroom, 1-bath condo offering unbeatable walkability, stylish finishes, and a turnkey lifestyle in one of Denver’s most sought-after neighborhoods.
Step inside to discover an open-concept living space filled with natural light from oversized windows and framed by tree-lined views that offer privacy and greenery — a rare find in city living. Hardwood floors run throughout the main living area, and the open kitchen features granite countertops, updated cabinetry, and a full suite of black appliances, including a gas range. A large island with bar seating makes this the perfect space for entertaining or casual nights in.
The spacious primary suite is filled with amazing natural light and features direct walk-out access to the private patio, along with its own en-suite bath for added comfort. The second bedroom is equally versatile — perfect for guests, roommates, or a dedicated home office. An in-unit washer and dryer complete the space, offering everyday convenience.
Why You’ll Love Living Here:
– Secure underground parking space included
– Private storage unit for gear, luggage, or seasonal items
– Fitness center in the building with top-of-the-line equipment
– Quiet, boutique-style building with elevator access
– Pet-friendly HOA
Prime LoHi location — just minutes to REI, Little Man Ice Cream, Avanti, Union Station, downtown Denver, and the Platte River Trail
Whether you’re a first-time homebuyer, a downsizer, or seeking the perfect investment, this condo offers an unmatched lifestyle, location, and value. Schedule your private tour today — this one won’t last long.
Ask About The Lender Incentives On This House Worth Up To $10,000!!

































