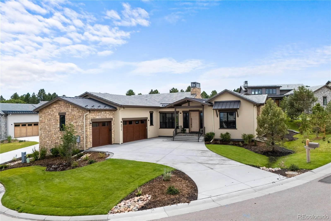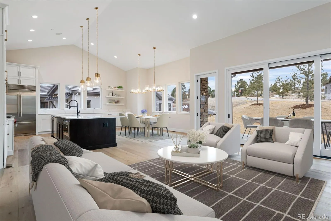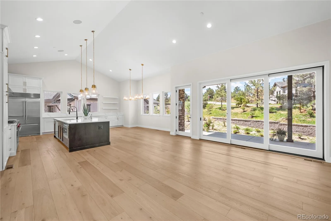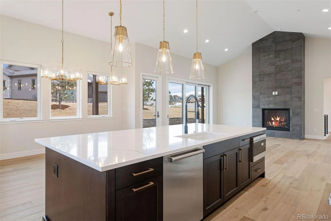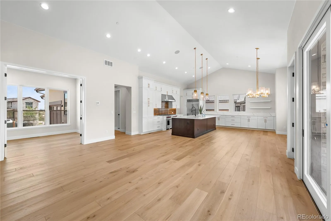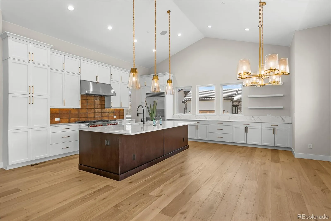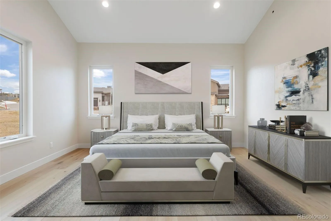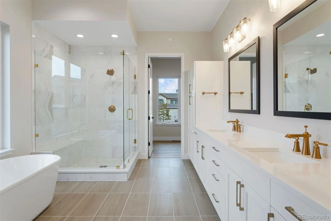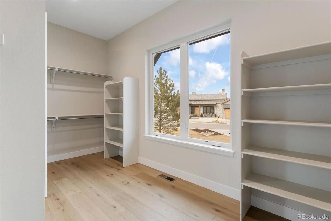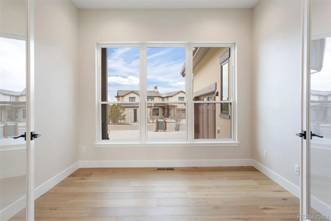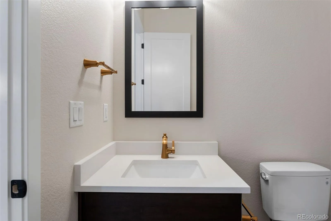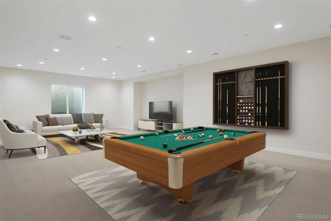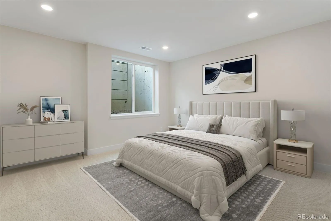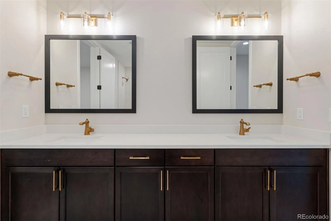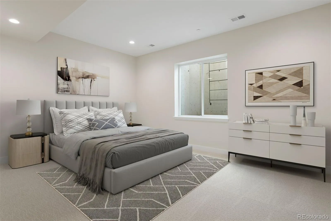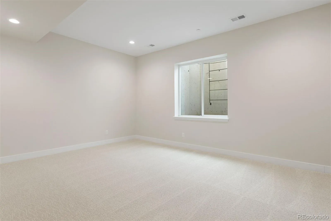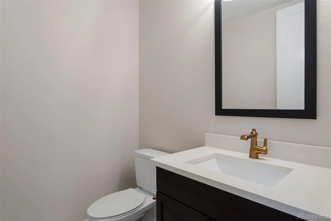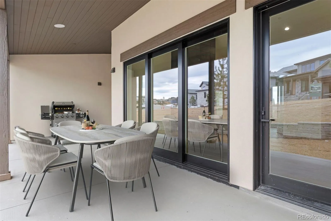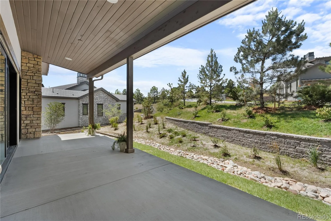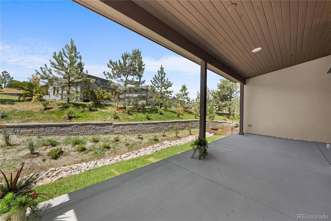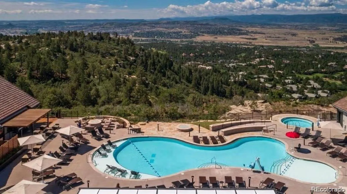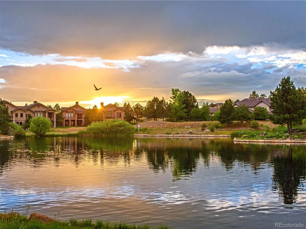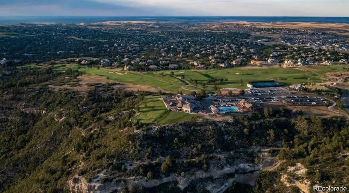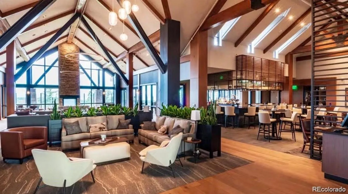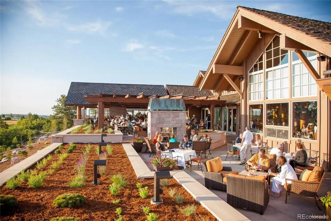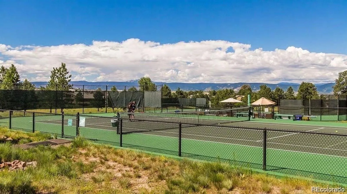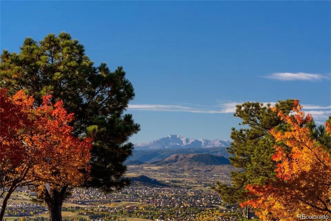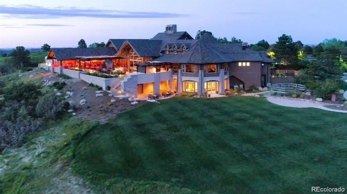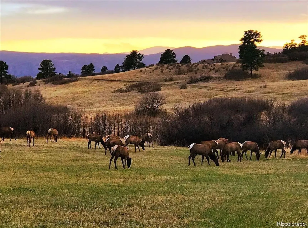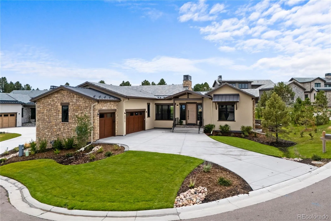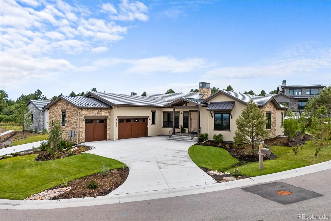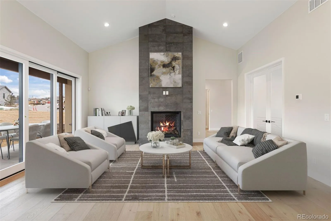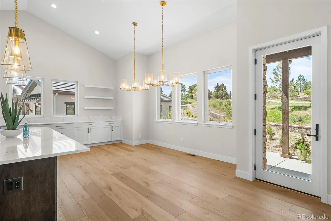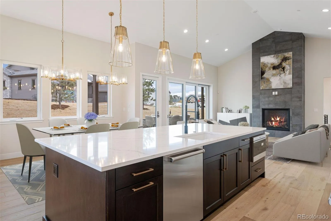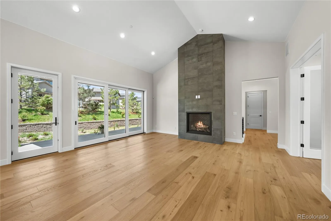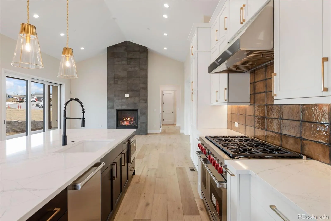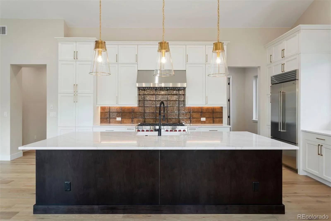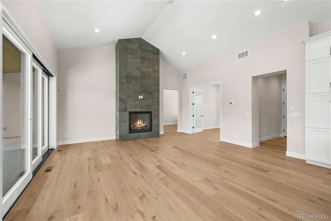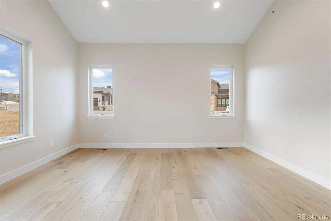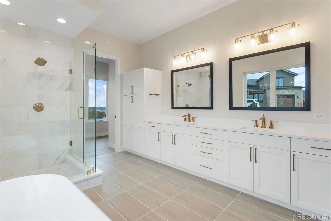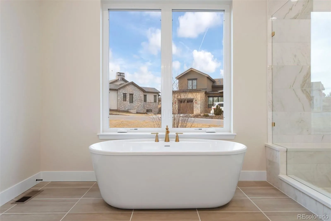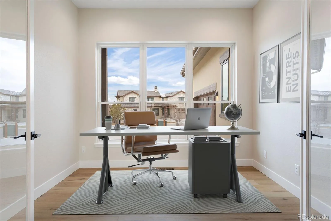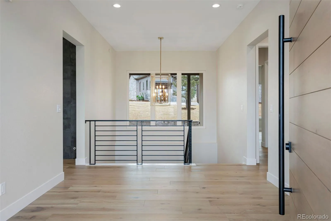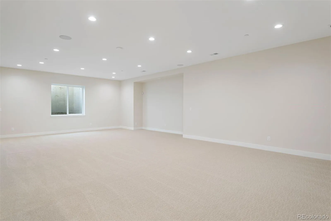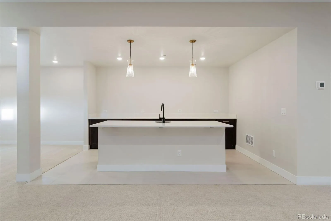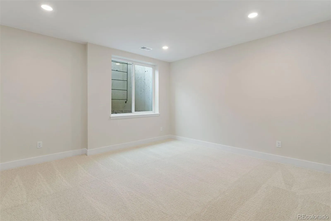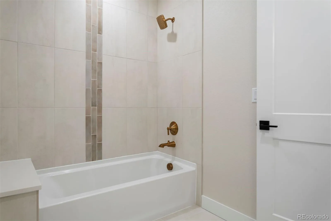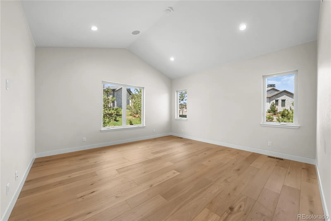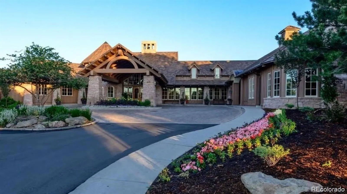Metro Denver Luxury Homes For Sale
Contemporary elegance meets serene mountain living. An exquisitely designed, move-in ready, fully landscaped retreat in The Summit at Castle Pines Village. This ranch-style home combines thoughtful functionality with luxe finishes, all set on a quiet cul-de-sac. From the moment you arrive, a sense of calm takes over. Inside, soaring ceilings and wide-plank hardwood floors create an airy flow, while walls of windows bring the outdoors in. The open-concept great room centers around a dramatic fireplace and extends seamlessly to a covered outdoor living space making it easy to dine alfresco or simply unwind beneath the pines. The heart of the home is the gourmet kitchen, where high-end Wolf appliances, Quartz countertops, soft-close cabinetry, and an oversized center island invite both everyday ease and elevated entertaining. A walk-in pantry and an adjacent butler’s prep station provide ample storage and organization space. The main-floor primary suite is a private haven, featuring a spa-inspired bath with dual vanities, a freestanding soaking tub, a spacious walk-in shower, and an expansive walk-in dressing room. A main-level study at the front of the home is ideal for your executive commitments. The lower- level impresses with a sprawling rec room, stylish wet bar, and two full bedrooms with a shared bath. The space tempts fun movie nights, game days, or even easy, multigenerational living.
Additional highlights include:
• Designer lighting and fixtures throughout
• Smart home wiring and security prewires
• Oversized 3-car garage
Located within the gates of Castle Pines Village, residents of The Summit enjoy access to premier community amenities: championship golf, pools, tennis, pickleball, fitness centers, miles of private trails, and a vibrant social calendar of events and clubs. 8015 Parnassus Place offers a rare opportunity to live with both refinement and ease; wrapped in nature, rooted in luxury. Tour today.

