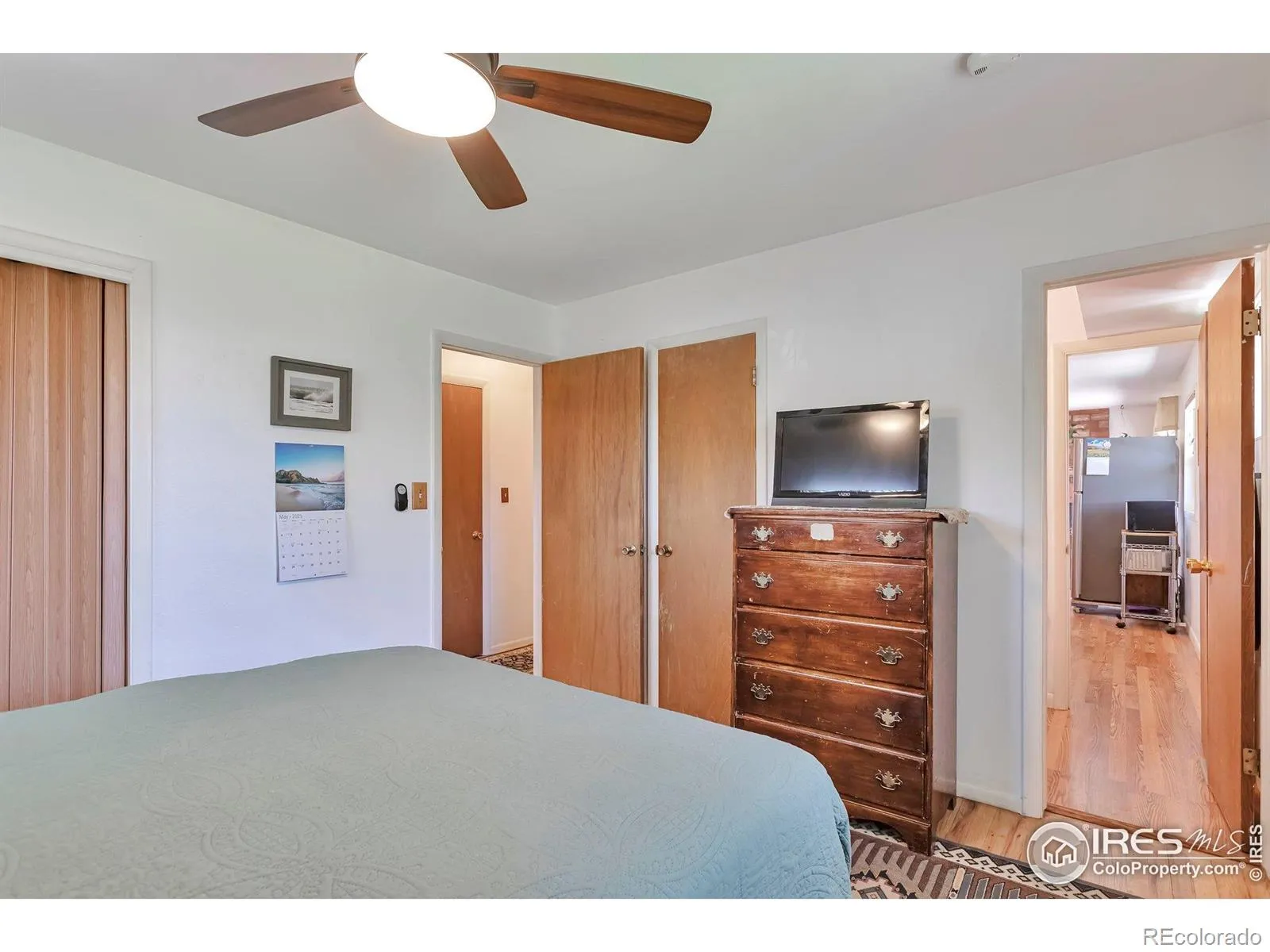Metro Denver Luxury Homes For Sale
Welcome to your private paradise in the heart of Boulder in this recently upgraded ranch home. Dog Lovers Paradise with 6′-7′ enclosed fence/secure gate. Great, one-level living with a convenient Central Boulder location close to RTD stop to DIA, CU, Boulder bike trails, shopping, restaurants, Folsom Field, Hwy 36. *Special Features and Improvements are extensive including newer roof, furnace, Central air and windows. Master Bedroom with half bath, refinished hardwood floors, bright and sunny home occupied by owner for 30+ yrs. Upgraded kitchen with 42-inch upper cabinets, new appliances, pantry, flooring, countertops/backsplash, KitchenAid Dishwasher, High efficiency LG stack Washer/dryer. Bath upgrades include new vanities, low flow toilets; Medicine cabinets, and lighting. Energy retrofit includes 16″ ceiling insulation; Polypropylene Envelope Protection in Entire crawlspace, as well as high efficiency Central air and integrated Carrier heating. New thermostat controlled Attic Fan, new GPS ionizing air purifier – high efficiency ionization air filter removes smoke, viruses, COVID, replaces air every 30 minutes. Exterior improvements oversized 1+ car garage, new garage door with Chamberlain Belt drive opener ( 2 remotes). New gutters and facia (north & south eaves) with Leaf Filter shields system. Completely sprinklered property with updated landscaping, front and back irrigation upgrades. New 8×10 shed with power, workbench, and shelving. New driveway with additional parking space (3 total spaces); new front, side and back sidewalks, and new front flagstone patio. Recreational Backyard with newer 4-person Wind River Spa hot tub; cold plunge in 12-foot x 30″, above ground, pool. Back patio is covered with a 50 yr. old Concord Grape arbor. Plum trees (front and back); Wild Raspberries in the backyard. Relax and enjoy the sunsets over the Flatirons while sipping on a glass of wine at “Flatirons View Terrace” . See Documents for complete lists-special offers!









































