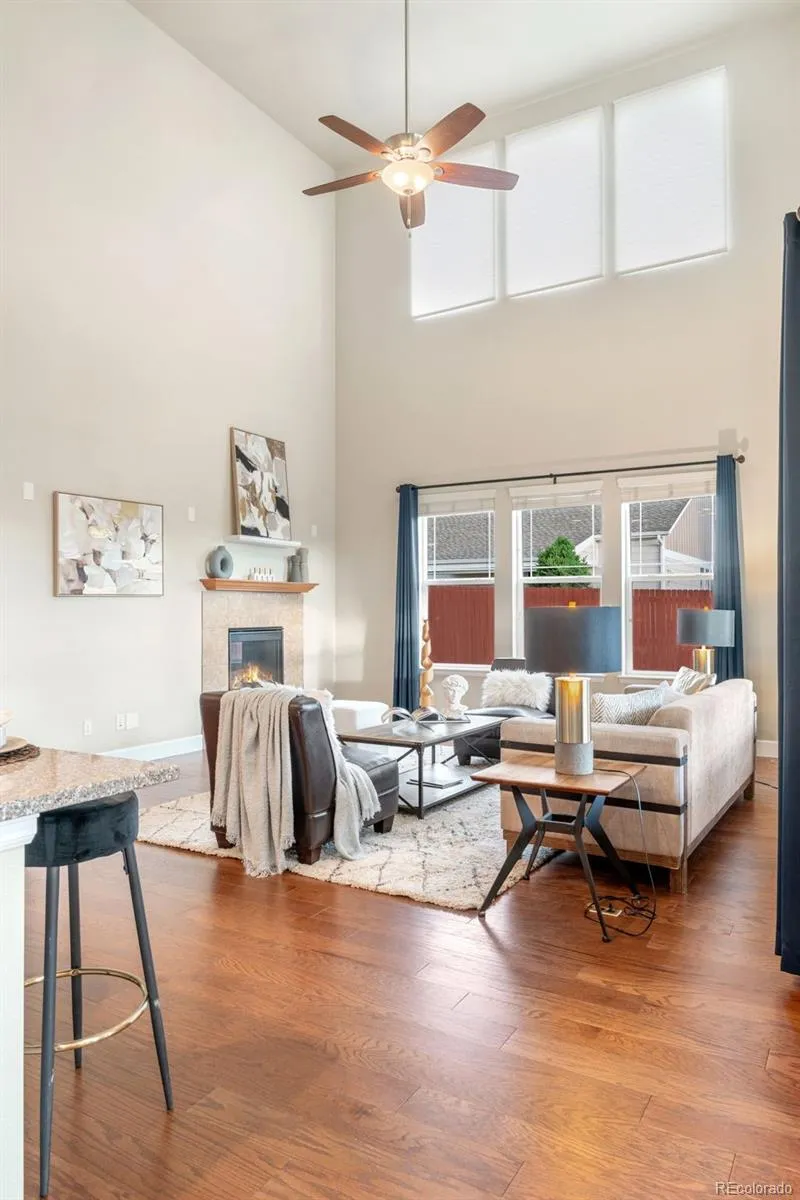Metro Denver Luxury Homes For Sale
Beautifully maintained two-story home on a landscaped corner lot in the highly desirable Sierra Ridge community. This spacious floorplan features real hardwood floors throughout the main level, beginning with a formal living room and flowing into a chef’s kitchen with wood cabinetry, stainless steel appliances, a gas cooktop, microwave/convection combo, convection oven, new dishwasher (2024), large island with sink, and a generous walk-in pantry. The kitchen opens to the bright dining area and a cozy living room with a gas fireplace and tile surround.
A main-level bedroom and ¾ bath are ideal for guests, while the mudroom with built-in desk space adds functional convenience. Upstairs, a versatile loft provides additional living space. Two secondary bedrooms each have walk-in closets and share a full bath with granite counters and dual sinks. The oversized laundry room includes cabinets and quartz counters. The primary suite offers abundant natural light, dual walk-in closets, and a luxurious 5-piece bath with soaking tub, granite counters, and a large walk-in shower.
The finished basement (completed 2023) includes a spacious rec area, office or fitness room, guest bedroom, ¾ bath, and a large storage room with shelving and a secure safe—all included. Enjoy low-maintenance outdoor living with brand new turf (2024), a covered patio, and a new shed (2024). Exterior of home painted in 2024, and a Class 4 impact-resistant roof was installed in 2023.
Additional features: 8’ six-panel doors, two AC units, two furnaces, refrigerator and washer/dryer included, workbenches and shelves in basement, video doorbell, mechanical room sink, and additional subpanel.



















































