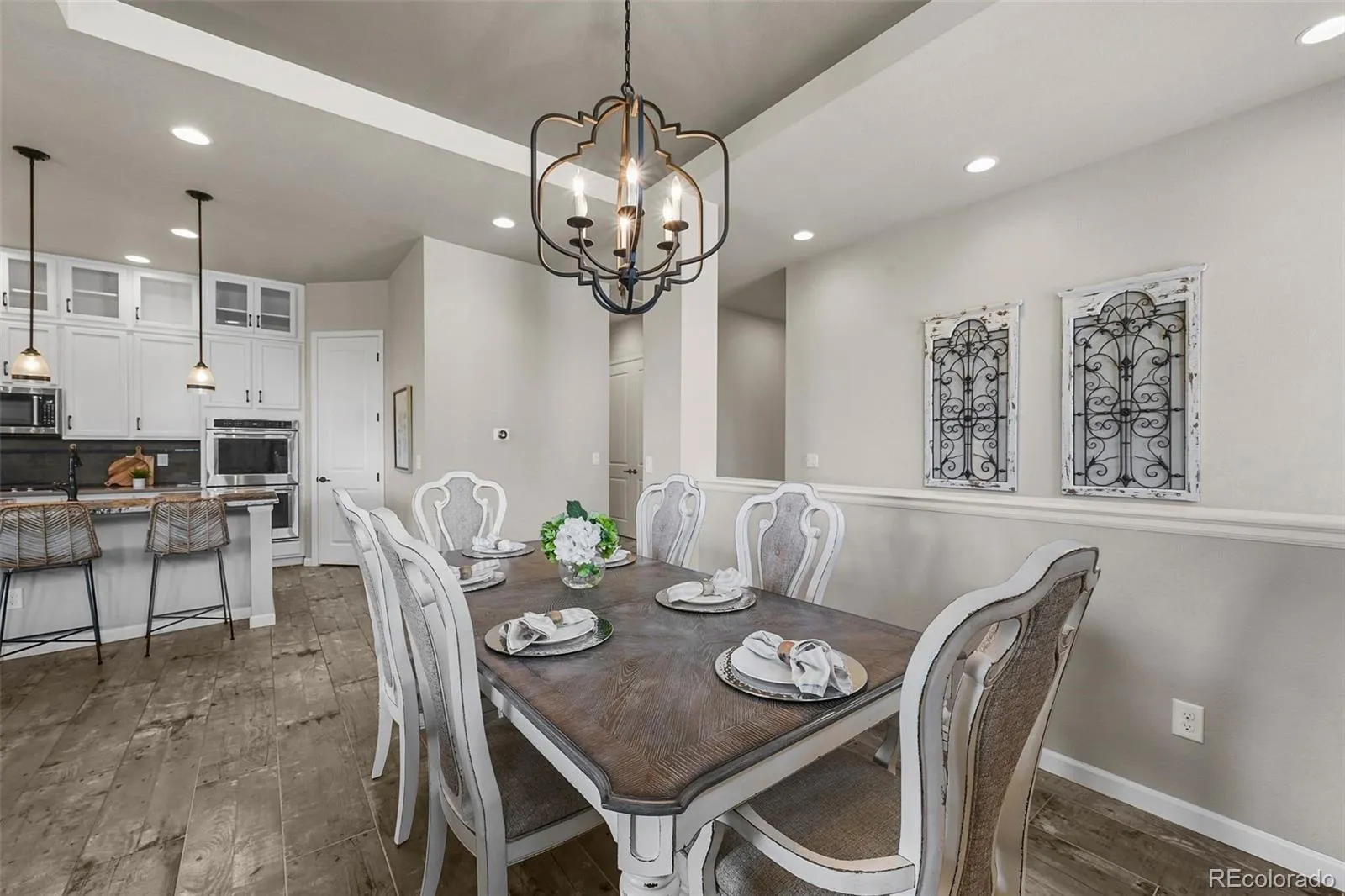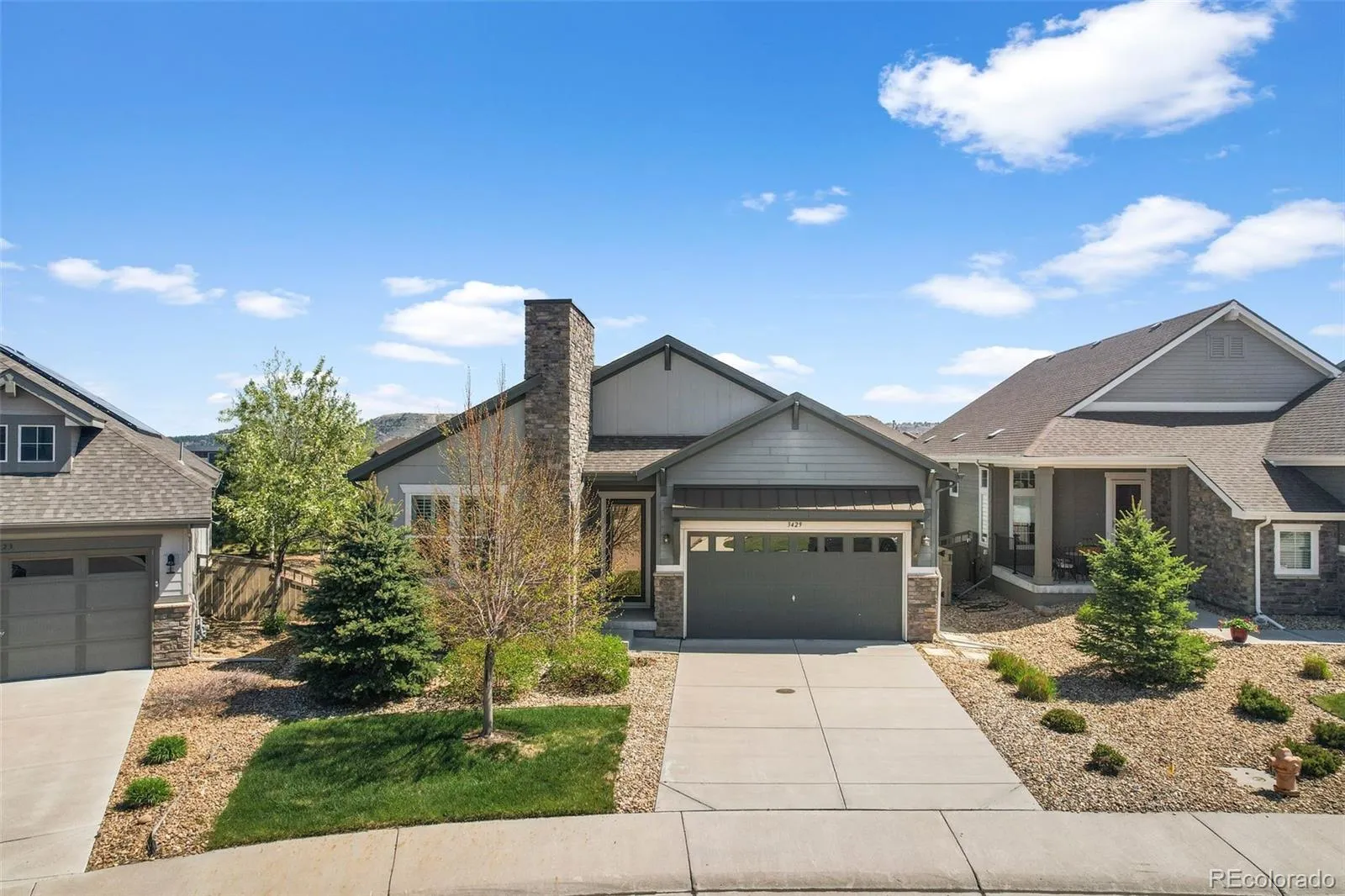Metro Denver Luxury Homes For Sale
This beautifully maintained home in the highly sought-after Meadows neighborhood offers the perfect balance of style, comfort, and low-maintenance living. Step inside to a light and bright interior featuring an open floor plan that flows effortlessly from room to room—ideal for both everyday living and entertaining. The kitchen, dining, and living areas are all open to one another, creating a spacious and connected atmosphere perfect for gatherings. Thoughtful upgrades and beautiful finishes can be found throughout, adding warmth and sophistication to every space. There are 3 bedrooms on the main level, including a large primary suite with an ensuite bathroom and large walk-in closet. A dedicated main-level office provides a quiet and functional space for remote work. The fully finished basement extends the living space and includes a family room, game room, gorgeous wet bar, 2 large bedrooms and 2 bathrooms, providing a flexible layout that’s perfect for guests, a home office, or multi-generational living. One of the bedrooms and bathrooms was recently added and features designer-level finishes, making it an ideal private retreat for guests or extended family. Outside, enjoy the tranquility of backing to open space—offering added privacy and a scenic natural backdrop for relaxing or hosting gatherings. The Meadows neighborhood provides wonderful community amenities including a pool, parks, playgrounds, and miles of walking and biking trails. Conveniently located, this home is just minutes from the Castle Rock outlet mall, charming downtown, restaurants, shops, Castle Rock Adventist Hospital, I-25 for easy commuting, local parks, hiking trails, and the movie theater. With its desirable location, functional layout, and stylish updates, this home truly has it all!















































