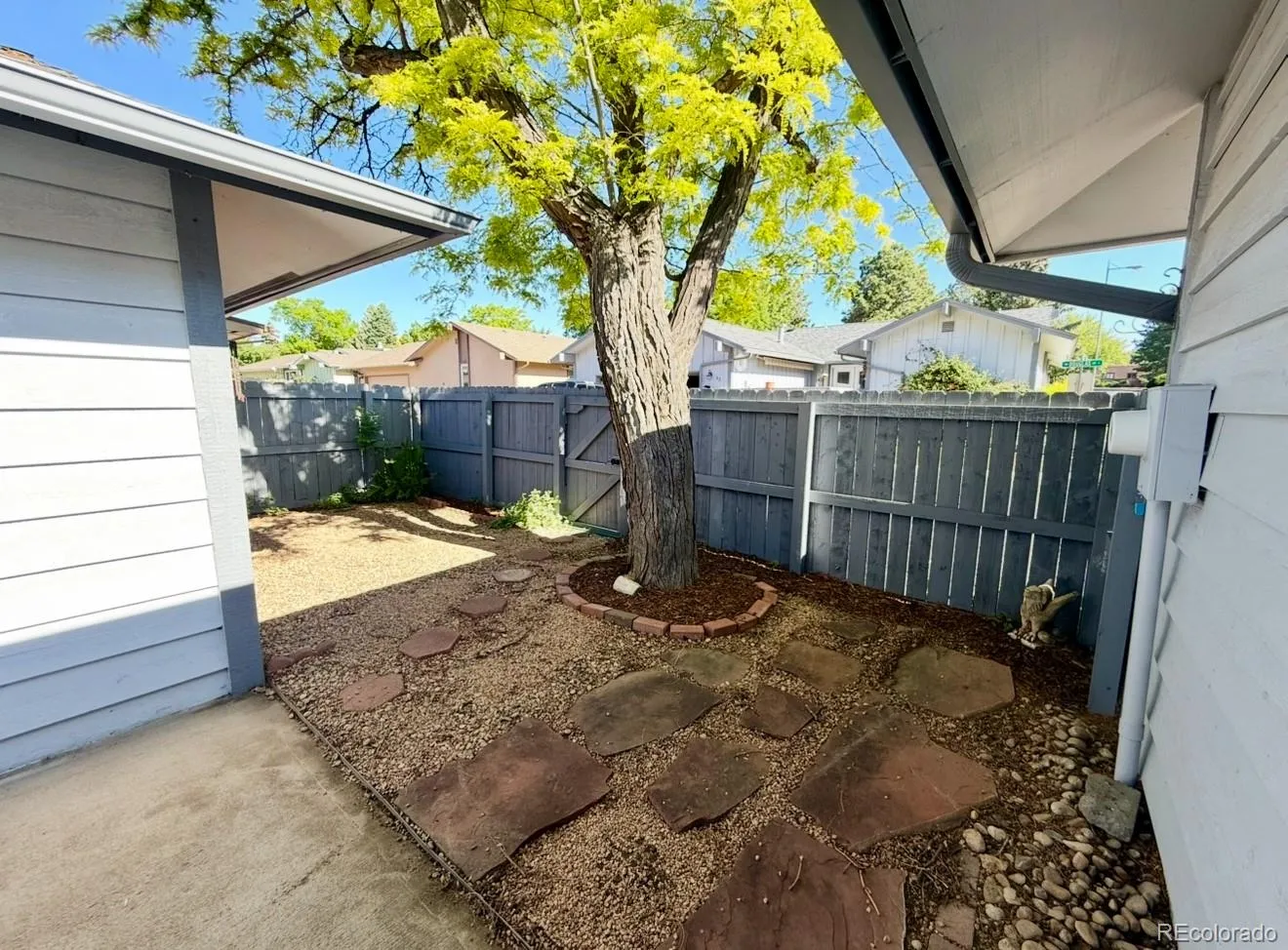Metro Denver Luxury Homes For Sale
This cozy home in the highly desirable 55+ Active community of Gate n Green is easily located within or strolling or scooting distance to the clubhouse, mailbox kiosk, and North Pond. Guests will enter the foyer and spacious family room, flooded with light. The over-sized picture window allows for enchanted viewing of bunnies, the occasional fox, and beautiful Colorado blue skies. Cook and bake to your heart’s content in the vintage kitchen spacious enough for little helpers. Enjoy the eat-in kitchen area or make it a cozy lounge area or reading nook. Entertain in your dining room large enough to accommodate several guests. The owner suite is generous in size with closets galore, and a five-piece bath. The guest bedroom is inviting for family and friends. Or create an office area, secondary living space, sewing, or arts and crafts room. The two-car garage is wide and able to accommodate a
workbench area as well as extra appliances like a fridge or freezer. A pull-down ladder is installed for attic storage. Your private patio is ideal for enjoying a cup of coffee under the beautiful shaded tree and having your pet able to do their business in their own backyard. Great for neighborhood happy hours and cookouts.
The community hosts a variety of amenities. A beautiful Clubhouse with a workout facility, sauna, swimmers delight pool, inviting hot tub, or just relaxing on the patio and reading a book while watching the ducks and geese float along the northern pond. Get to know your neighbors as many events are held for socializing. Walking paths throughout the community as well as easy access to grocery and shopping. The HOA in the community allows for low-maintenance living with all the benefits, Plenty of guest parking, and an onsite RV Lot.


































