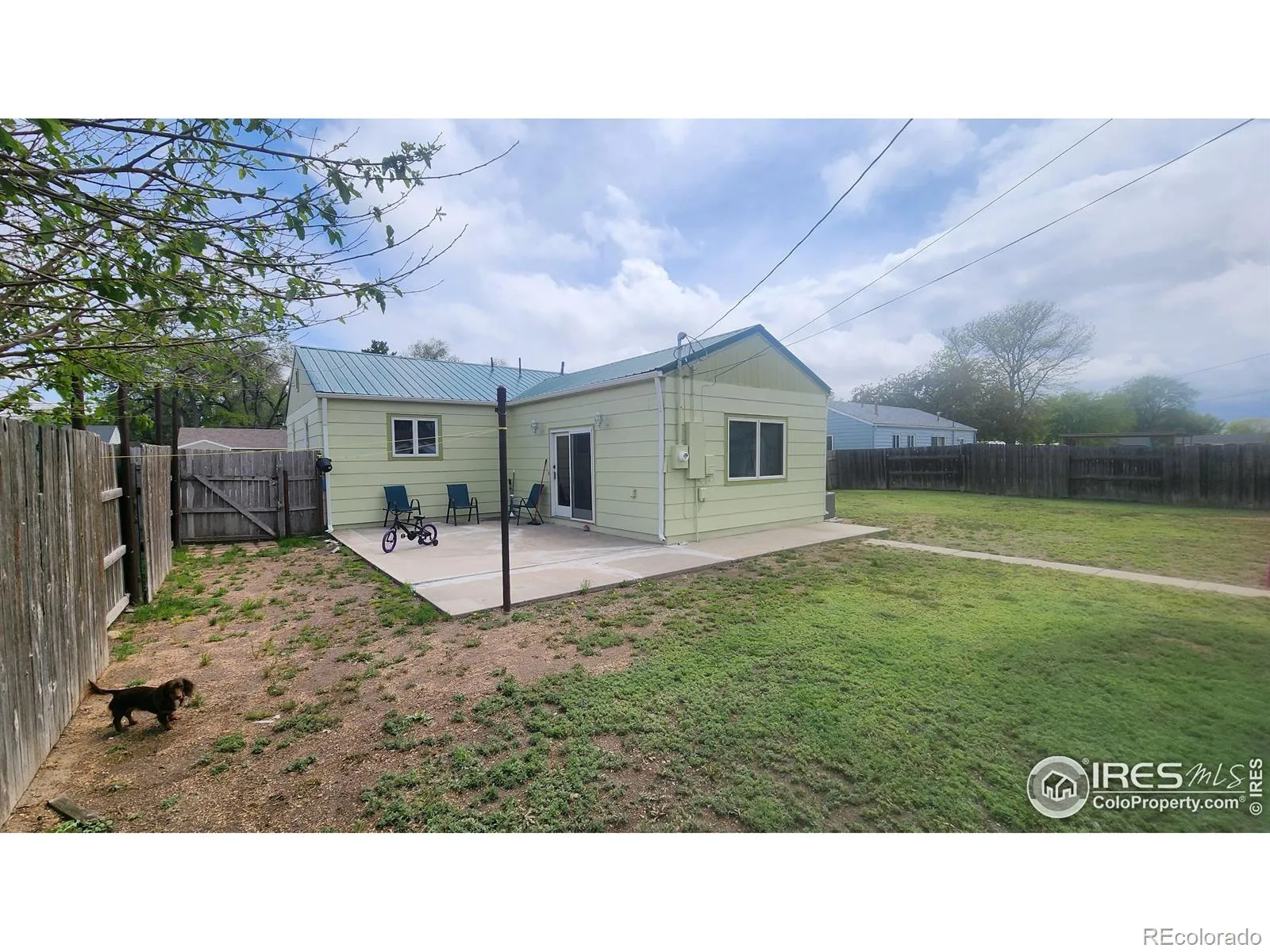Metro Denver Luxury Homes For Sale
Property Description
This home features an open floor plan and large addition. 4 large bedrooms, 2 updated modern bathrooms, living room/dining room combo, plus a large family room addition. The updated kitchen has a beautiful oak cabinets, stainless steel / black appliances and an island. You will love the beautiful laminate flooring through the home. This property has had many updates with fresh paint, updated kitchen and bathrooms, new laminate flooring, plus fresh exterior paint, metal roof. Large fenced backyard, backyard patio, shed, garden area and more. Seller is offering to landscape the yard up to $5,000…buyer can choose sprinkler system, zeroscape rocks or grass, etc.
Features
: Forced Air
: Central Air
: None
: Fenced
: City
: Patio
: Dishwasher, Microwave, Refrigerator, Oven
: Metal
: Public Sewer
Address Map
CO
Logan
Sterling
80751
Charmony
216
Place
W104° 48' 16.2''
N40° 38' 28.9''
Additional Information
: Frame
from Main Street, go North on N 3rd Street, take the left fork onto Sidney Avenue, take a right (east) onto Logan Street, Take a left (Norht) on Plainview, Right (east) onto Charmony Place, house on the left (South)
Ayres
: Laminate
Sterling
: Open Floorplan, Eat-in Kitchen
Yes
Yes
Cash, Conventional, FHA, VA Loan
: Flood Zone
Sterling
RE/MAX Homestead Northeast
4821000
: House
Charmony 3rd
$1,160
2024
: Cable Available, Electricity Available, Natural Gas Available
: Window Coverings
res
06/02/2025
1793
Active
Valley RE-1
Valley RE-1
In Unit
06/28/2025
Residential
06/02/2025
Public
: One
Charmony 3rd
216 Charmony Place, Sterling, CO 80751
4 Bedrooms
2 Total Baths
1,793 Square Feet
$249,900
Listing ID #IR1035590
Basic Details
Property Type : Residential
Listing Type : For Sale
Listing ID : IR1035590
Price : $249,900
Bedrooms : 4
Rooms : 10
Total Baths : 2
Full Bathrooms : 1
3/4 Bathrooms : 1
Square Footage : 1,793 Square Feet
Year Built : 1953
Lot Acres : 0.2
Property Sub Type : Single Family Residence
Status : Active
Originating System Name : REcolorado
Agent info
Mortgage Calculator
Contact Agent











































