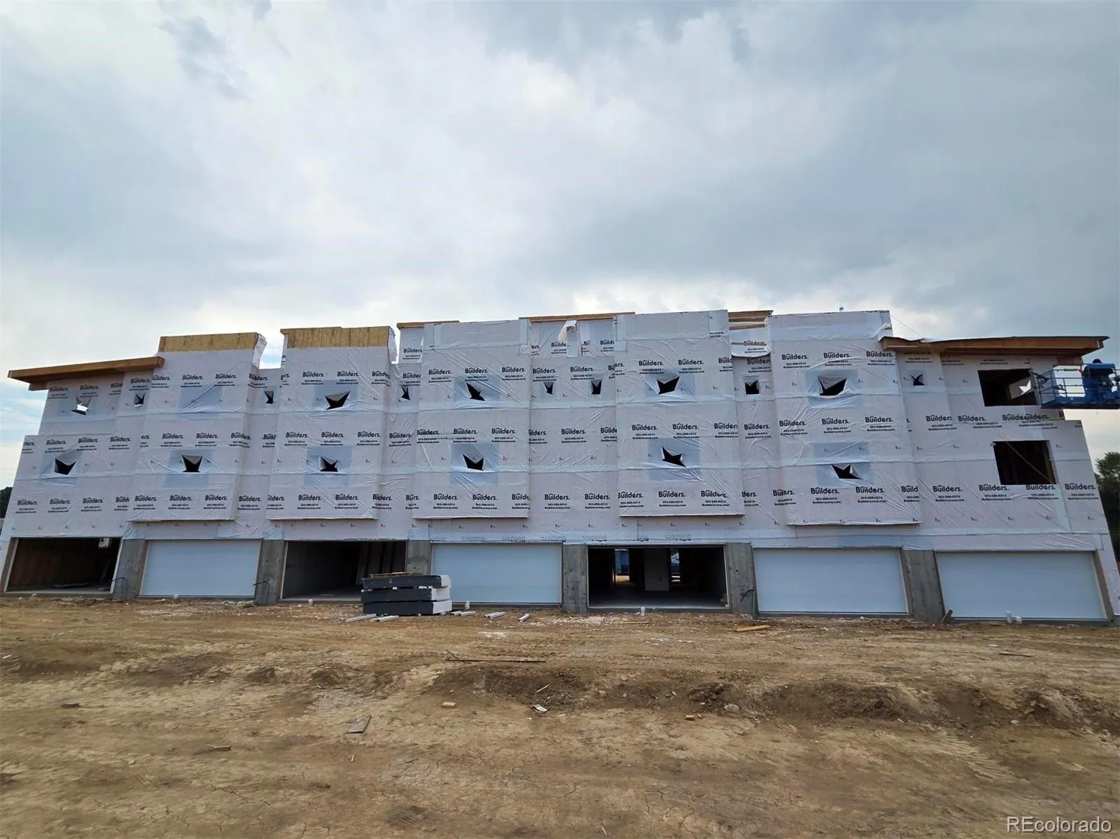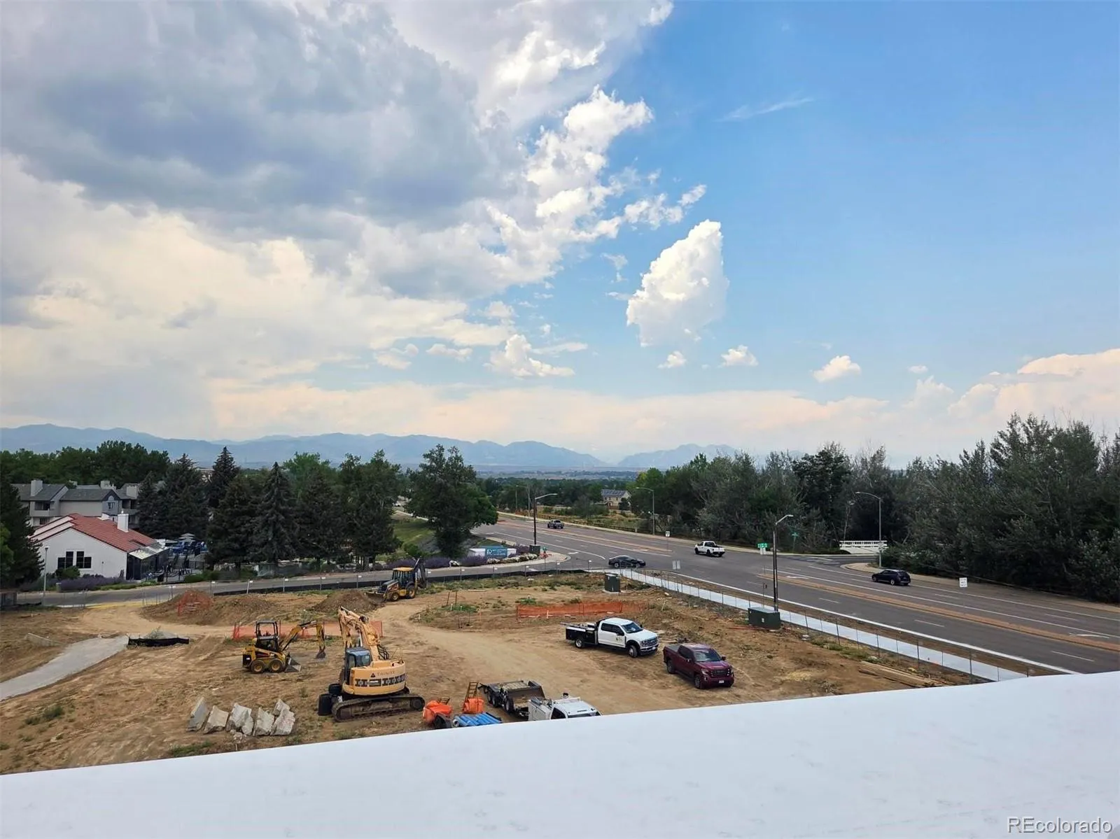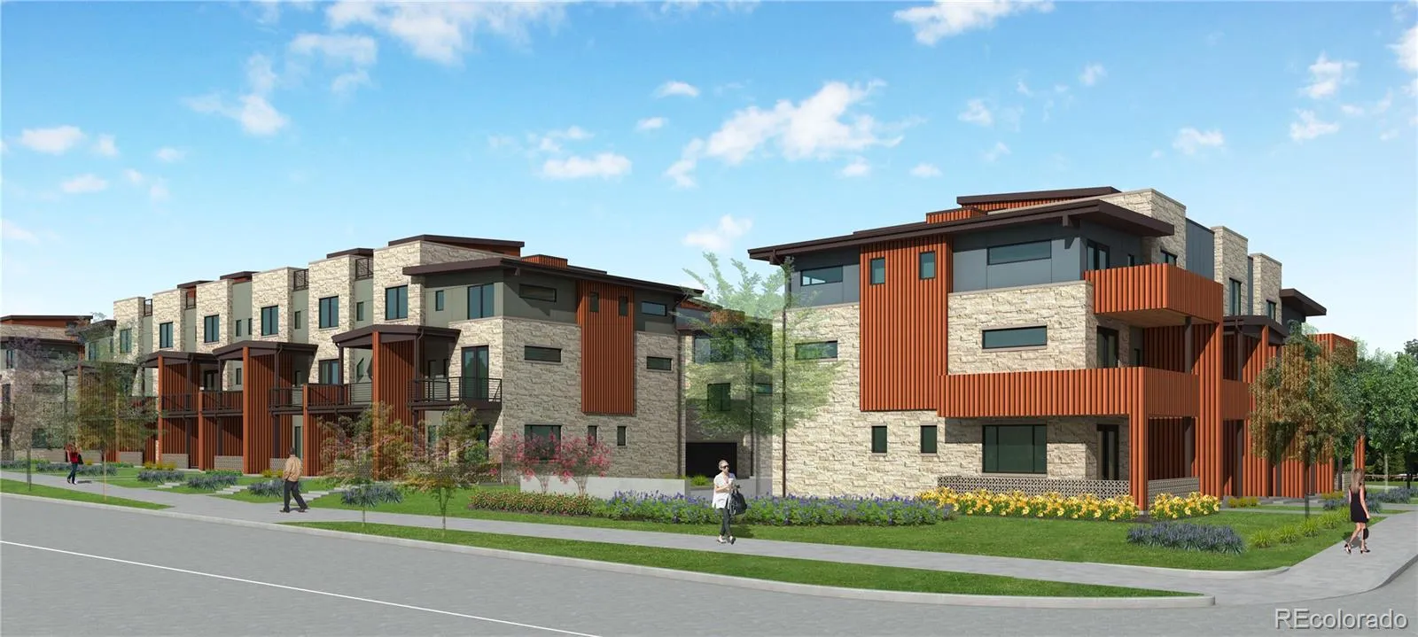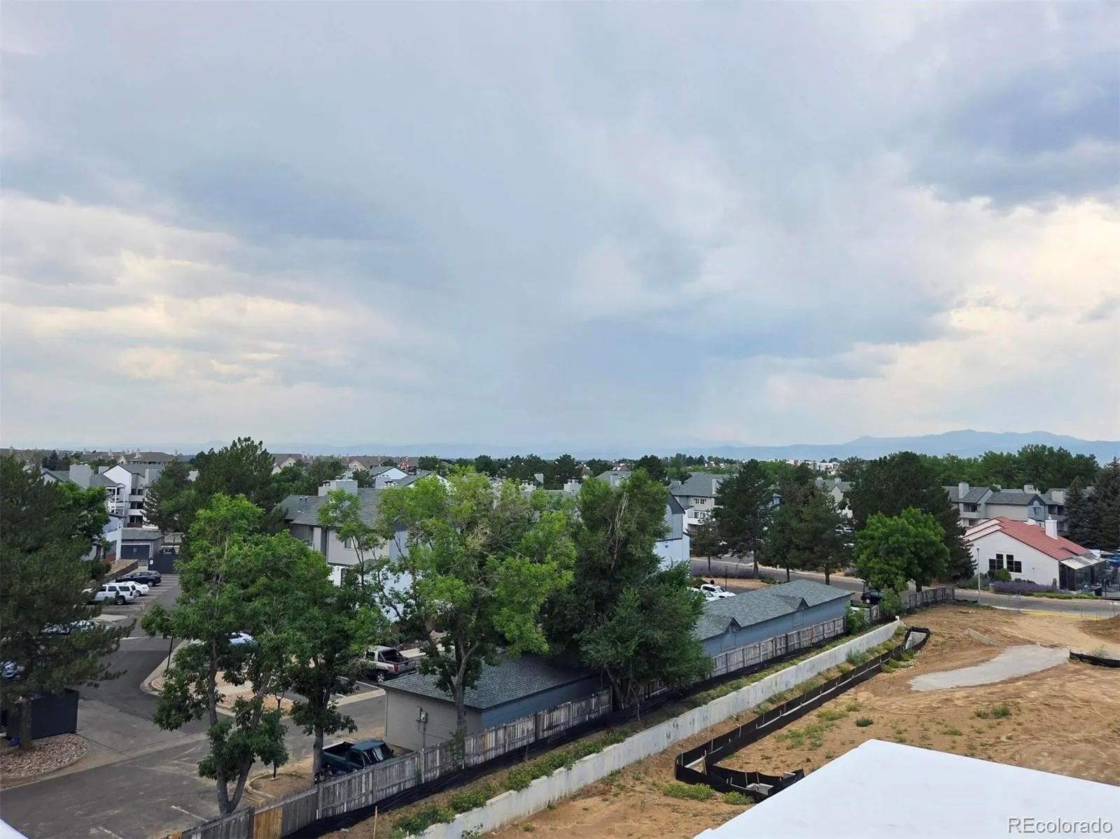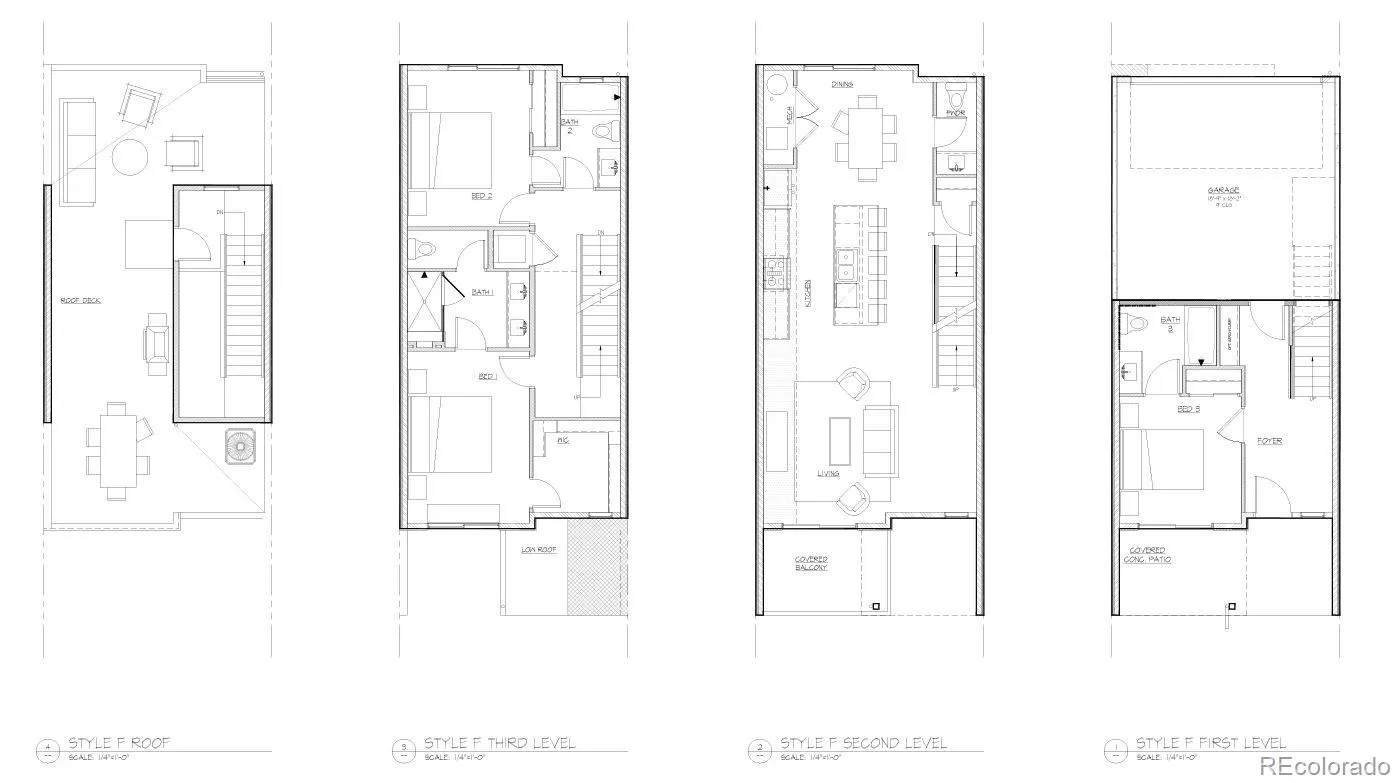Metro Denver Luxury Homes For Sale
Property Description
**NOW SCHEDULING TOURS**Luxury Townhome at Greenlawn Towns! The Vue plan is an all-electric home with 867 square feet of outdoor living—rooftop deck, covered balcony, and patio with mountain views.
This home features 3 beds, 4 baths, a private entry-level suite or office, upper-level laundry, and an open-concept living area. The primary suite includes a walk-in closet and spa-style bath. Optional gourmet kitchen available. EV-ready 2-car garage.
Enjoy trails and open space nearby, plus walkable access to shops, dining, and entertainment in Downtown Westminster. Easy commute to Denver or Boulder via Hwy 36.
Customize with curated designer finish packages. Limited-time pricing—don’t miss out! Seller is both the builder and a licensed broker.
Features
: Forced Air
: Central Air
: Covered, Deck, Front Porch, Patio, Rooftop
: 2
: Unfurnished
: Contemporary, Urban Contemporary
: Membrane
: Public Sewer
Address Map
CO
Jefferson
Westminster
80021
Pierce
9195
Street
W106° 55' 43.1''
N39° 51' 47.9''
Additional Information
Monthly
: Maintenance Grounds, Snow Removal, Maintenance Structure
: Other
Adams
: Balcony
: Vinyl
2
Standley Lake
: Primary Suite
Yes
Yes
1031 Exchange, Cash, Conventional, FHA, VA Loan
Mandalay
Montano Properties
29-243-02-028
: None
: Townhouse
Greenlawn Towns
$5,600
2025
06/01/2025
1867
Active
Yes
1
Jefferson County R-1
Jefferson County R-1
Jefferson County R-1
08/03/2025
7
1
06/01/2025
2
Public
: Tri-Level
Greenlawn Towns
9195 Pierce Street, Westminster, CO 80021
3 Bedrooms
4 Total Baths
1,867 Square Feet
$589,000
Listing ID #7430756
Basic Details
Property Type : Residential
Listing Type : For Sale
Listing ID : 7430756
Price : $589,000
Bedrooms : 3
Rooms : 10
Total Baths : 4
Full Bathrooms : 3
1/2 Bathrooms : 1
Square Footage : 1,867 Square Feet
Year Built : 2025
Property Sub Type : Townhouse
Status : Active
Originating System Name : REcolorado
Agent info
Mortgage Calculator
Contact Agent

