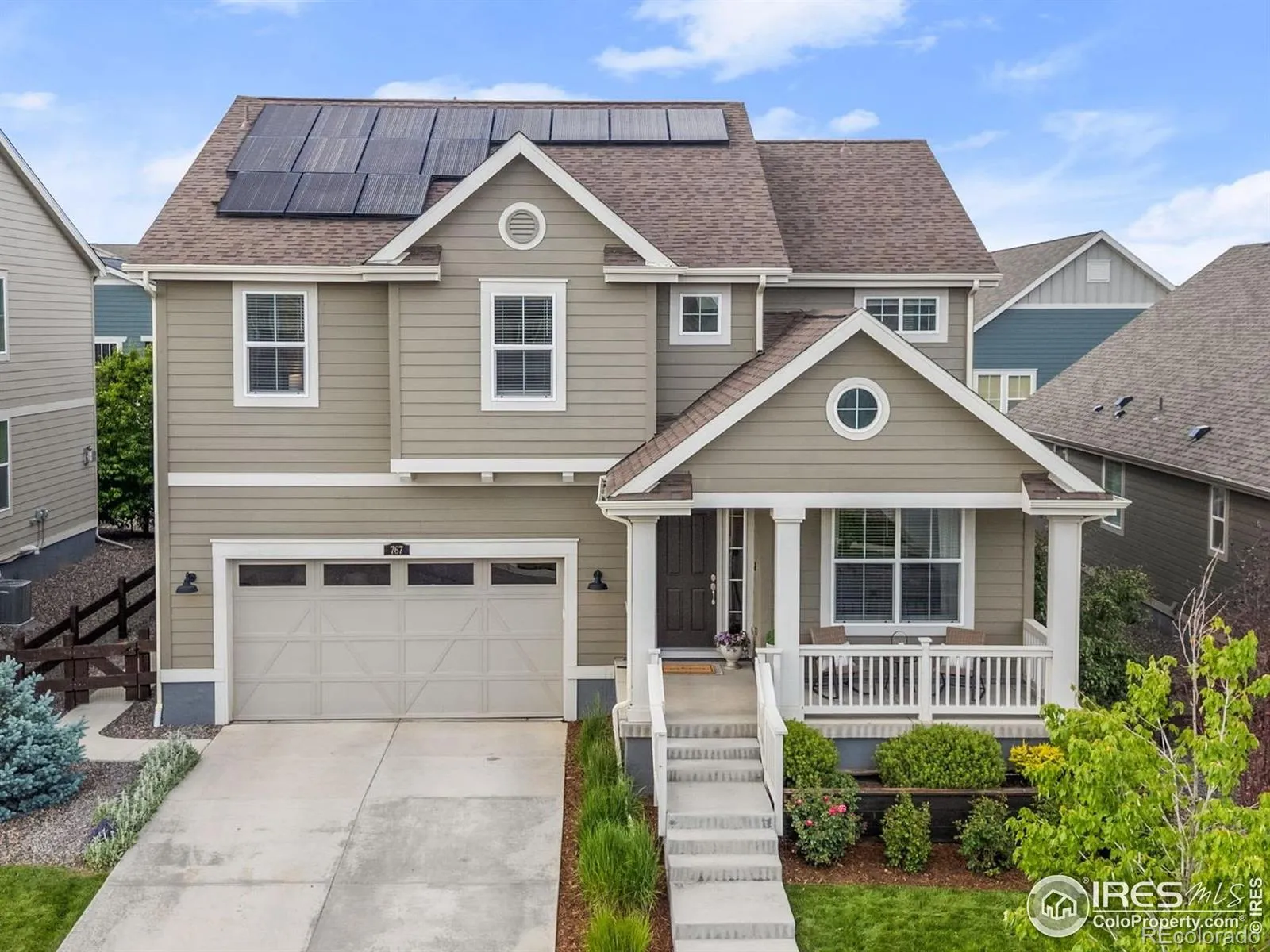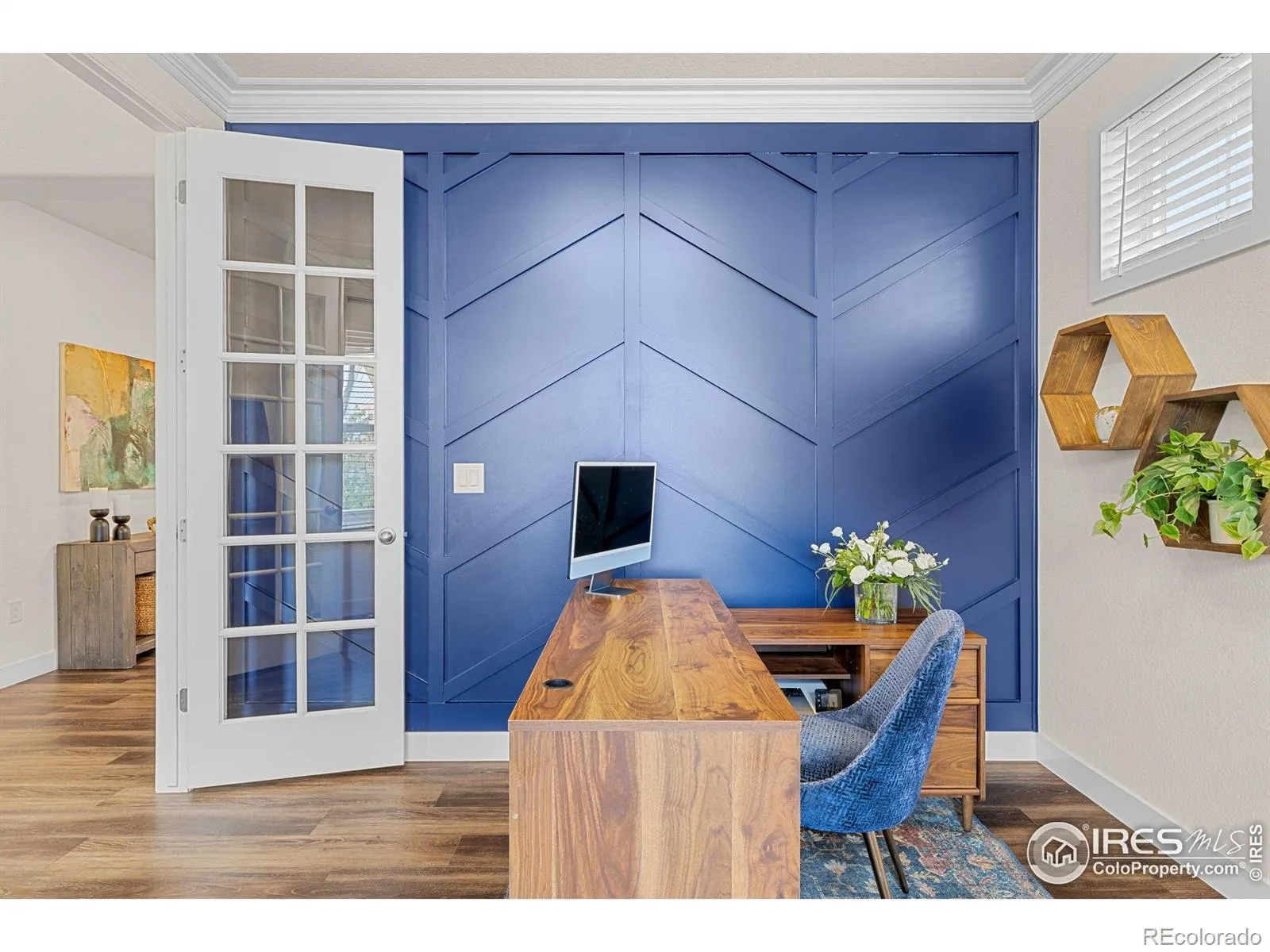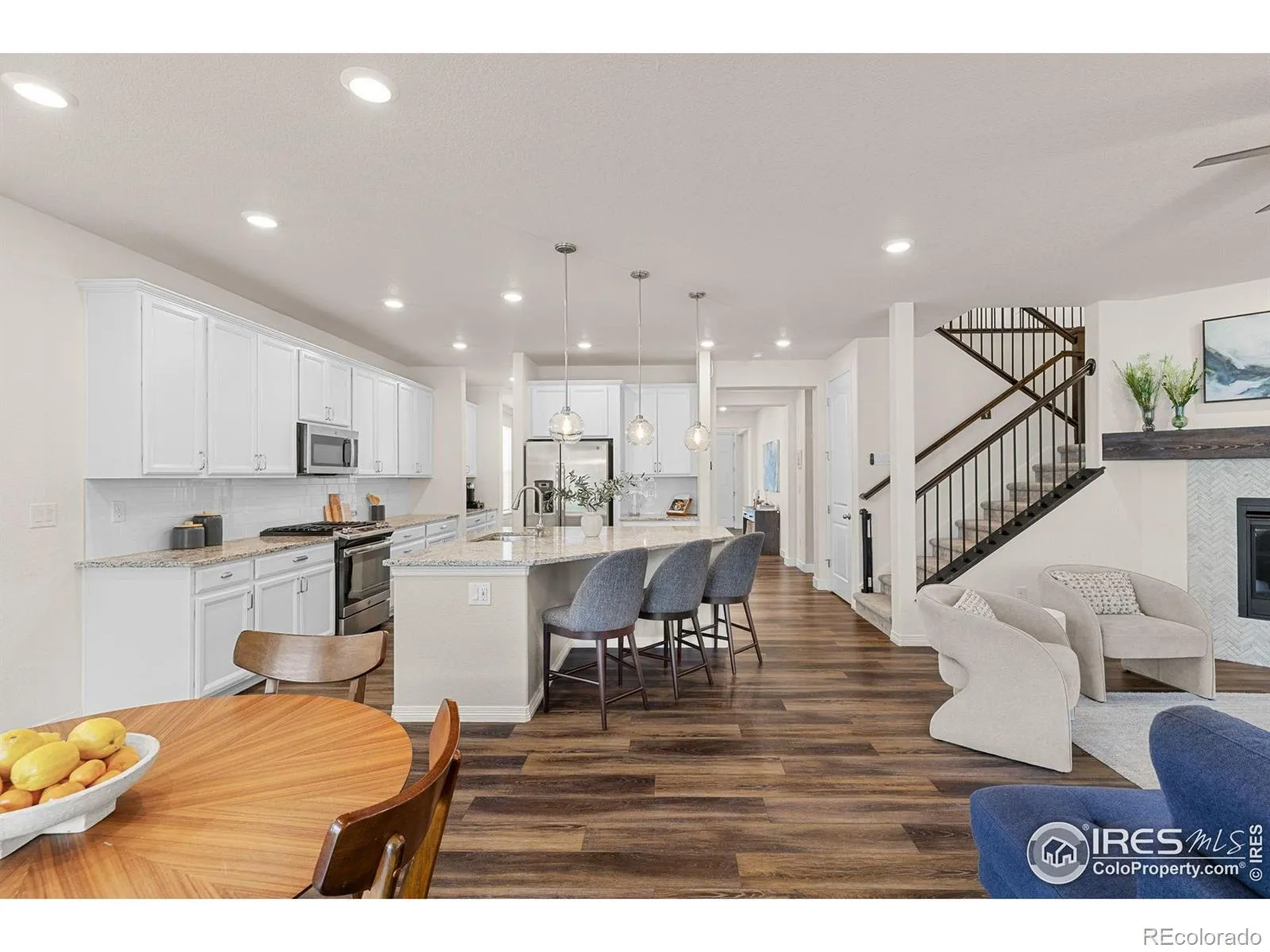Metro Denver Luxury Homes For Sale
SELLER OFFERING INTEREST RATE BUYDOWN! Space for everyone with FIVE upper level bedrooms, plus a main level study. Best price per square foot value in the Compass neighborhood! Experience tree-lined streets, community gardens & easy access to scenic trails. This south-facing & turnkey home offers peace of mind with a new roof & new upstairs AC. Start your mornings on the covered front porch, surrounded by blooming roses & established landscaping. Convenience & style abound: wall paneling, crown molding, smart thermostats & updating lighting are among the features giving this home a luxe feel. A sophisticated dining room provides space for dinner parties & all of your special celebrations. At the heart of the home, the kitchen has upgraded cabinets, coffee bar, granite counters, large pantry & a huge center island capable of handling it all. The kitchen flows into the inviting living room, highlighted by a fireplace with a herringbone tile surround. Work from home in the south-facing main-level office, accessed by French doors, and keep everything organized with a smartly designed mudroom featuring hooks, storage bins & a coat closet. Easy living upstairs with a walk-in linen closet & a generous laundry room. The luxurious primary suite boasts a tray ceiling, spa-like bathroom & expansive closet. The basement with 9-ft ceilings offers endless potential-ideal for a home gym, playroom, extra storage, or future finished space. Outdoors, enjoy the freshly sodded backyard & large covered deck, perfect for summer BBQs & soaking up the Colorado sunshine. A 3-car tandem garage has ample storage for bikes & gear. The roof has Class IV impact resistant shingles & solar panels for energy savings year-round. Located in the award-winning Boulder Valley School District, Compass offers multiple parks, easy access to Boulder or Denver, and is just minutes from the restaurants, events & charm of both Old Town Lafayette & Downtown Erie.











































