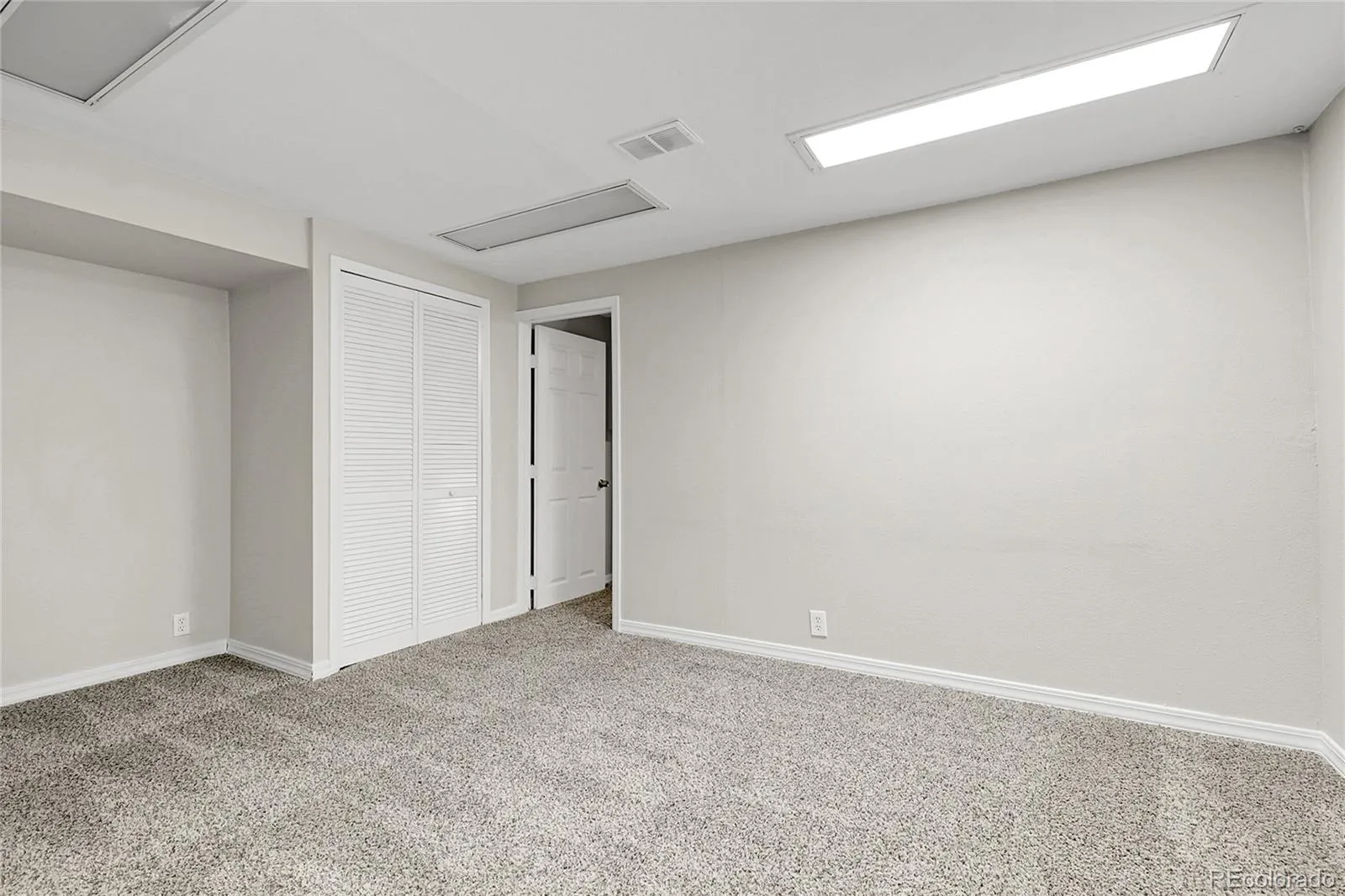Metro Denver Luxury Homes For Sale
This home offers not just a comfortable and spacious residence, but also an incredible lifestyle opportunity in a fabulous Littleton community. Nothing beats a Colorado rambler ranch with a full length basement. This one is set on a quarter acre-imagine the possibilities. Upon entering you’ll find durable oak flooring has just been refinished. The main living space is open and inviting. Rich shaker kitchen cabinetry combined with generous counter space, and new Quartz countertops. The kitchen is open to the dining room, blending formal and casual gatherings. This space is light and bright as it overlooks the backyard. New interior paint throughout the main level creates a clean and fresh approach to interior design. 2 bathrooms on the main floor provide high functionality. The finished basement that adds significant living area and nostalgic design elements. Large garden level corner windows really brighten up this lower level. A bar top and 2nd refrigerator create a lower level lounge. In this home you’ll find two cozy wood-burning fireplaces, perfect for creating a warm ambiance on Colorado’s cooler evenings. Central A/C installed for the summer. Outside, you’ll find an attached two-car garage, providing convenient parking and additional storage. The exterior showcases attractive stone accents and mature landscaping. The private, fenced-in backyard is a true highlight, providing a private backyard oasis with mature trees, ideal for outdoor activities, gardening, or simply relaxing. A brand new redwood deck is the perfect place to extend your living space. Gated access on the lower end of the lot provides additional vehicle storage options. No HOA. This home’s location provides easy access to excellent schools (Euclid Middle School and Heritage High School are close), abundant outdoor recreation, and a vibrant local scene. Only 2 miles into Old Town Littleton. Great rental/Income potential as well. 1/2 mile to the Highline Canal Trail system, extending 71 miles.










































