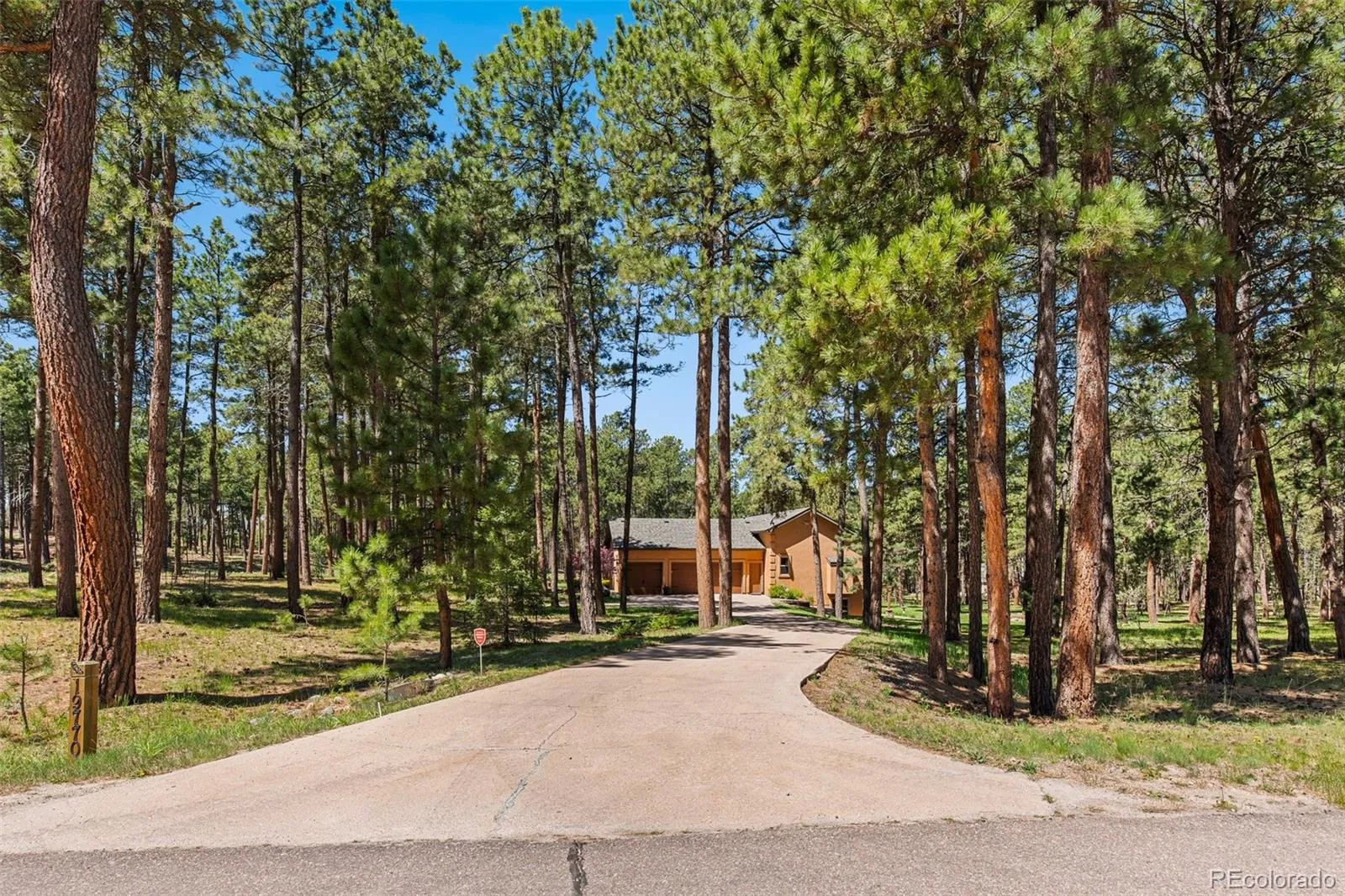Metro Denver Luxury Homes For Sale
Situated on a private corner lot, this well maintained residence offers timeless elegance and tranquil living. A slate-tile walkway leads to the covered 8×5 front porch and into a vaulted entry with hardwood floors. The adjoining living room features surround sound, vaulted ceilings, and a picture window overlooking manicured grounds. The updated powder room impresses with quartz counters, travertine backsplash, and wood flooring. A formal dining room opens to a composite deck, ideal for indoor-outdoor entertaining. The gourmet kitchen boasts slab granite counters, a composite under-mount sink, ceramic tile backsplash, custom oak cabinetry with crown molding and rope lighting, double ovens, an electric cooktop island, wood floors, and a breakfast nook with deck access. The family room features rich hardwoods, vaulted ceilings, a gas fireplace wrapped in river rock, and full surround sound. The main-level laundry room includes upper and lower cabinetry, tile flooring, a built-in sink, and an adjoining office with built-in desks and a front-facing window. Two guest bedrooms, one with a 5×5 walk-in closet, are joined by a full bath. The elegant primary suite offers a tray ceiling with surround sound, corner fireplace, 7×7 walk-in closet with a custom system, and direct access to the composite deck. The ensuite bath features tile floors, built-in bench, and an oversized tiled shower with rain-glass enclosure. The walkout lower level offers a stunning 24×35 flex space—perfect for fitness, studio, or retreat—plus an expansive family room with a corner fireplace and a fully equipped wet bar with seating, wineglass rack, mini fridge, and dishwasher, opening to a covered flagstone patio with a wood ceiling and recessed lighting. An additional bedroom with garden-level windows and walk-in closet, and a full bath complete the lower level. Many features about this home to include a fully finished 31.7 x 23.7 garage, new roof (’24), new wolf cooktop (’25), and new furnace (’24).




















































