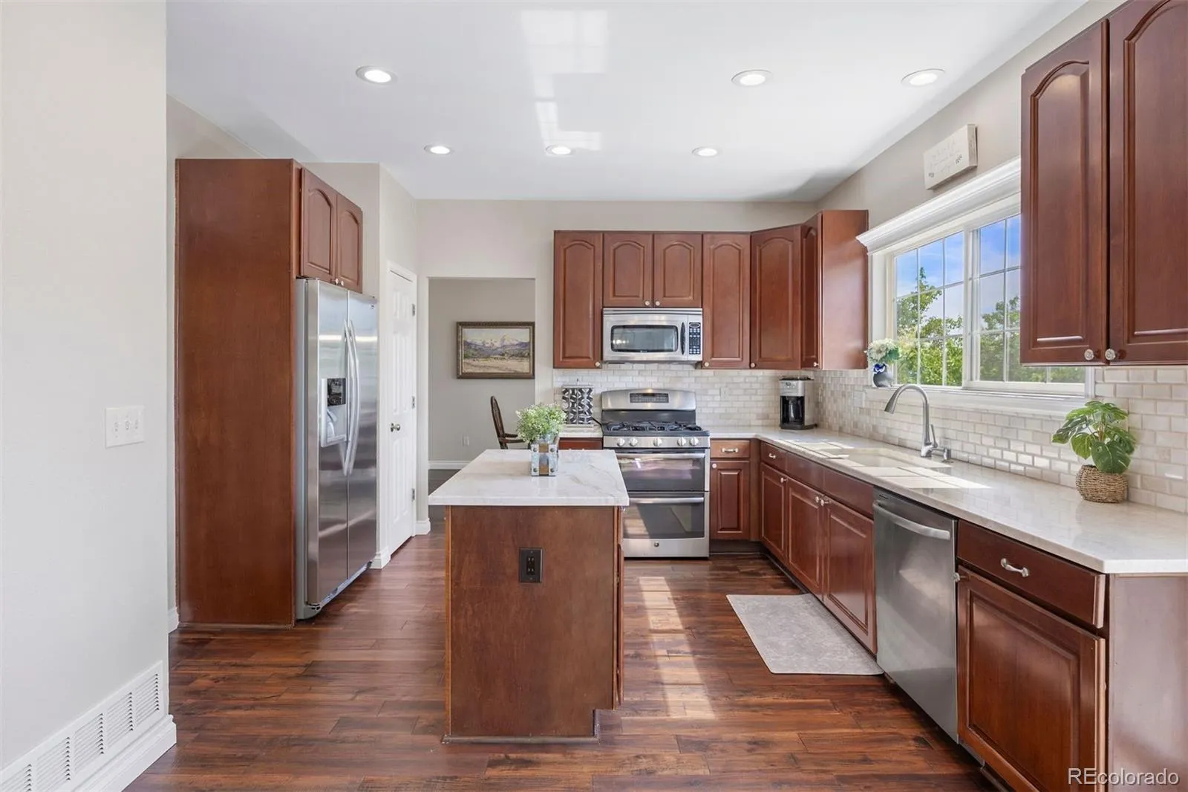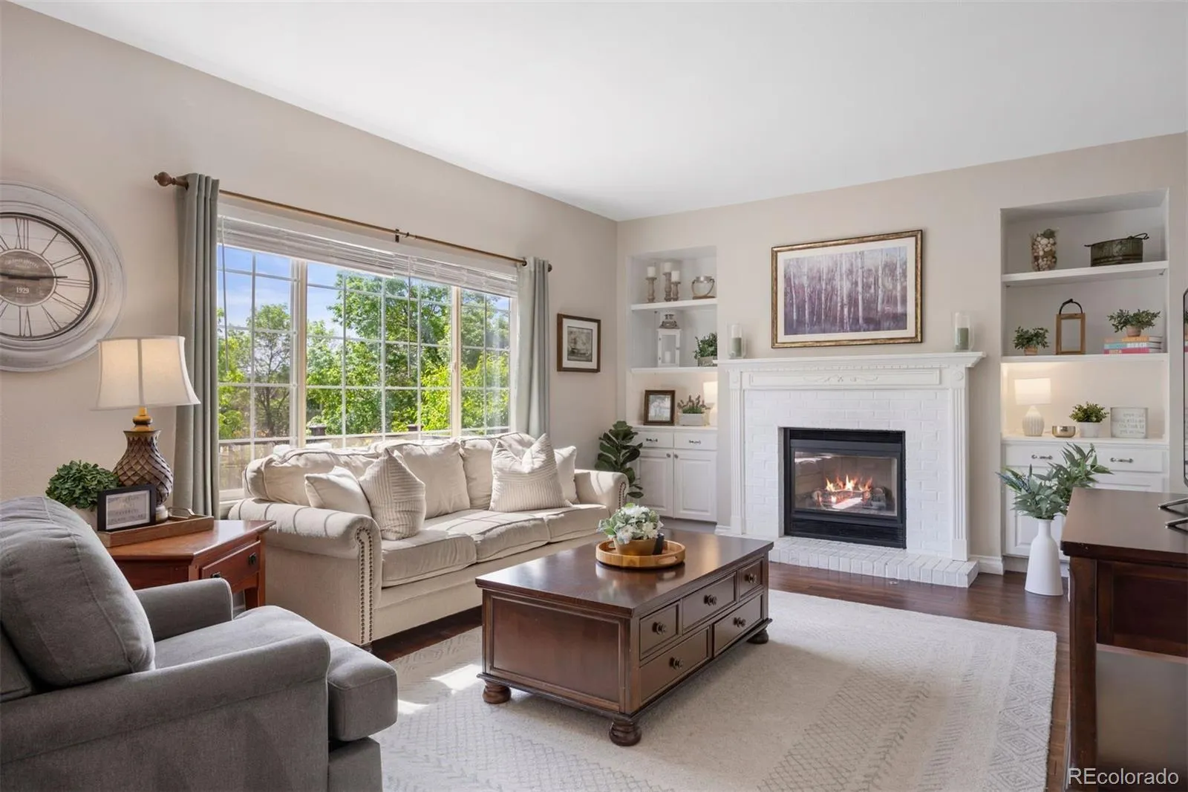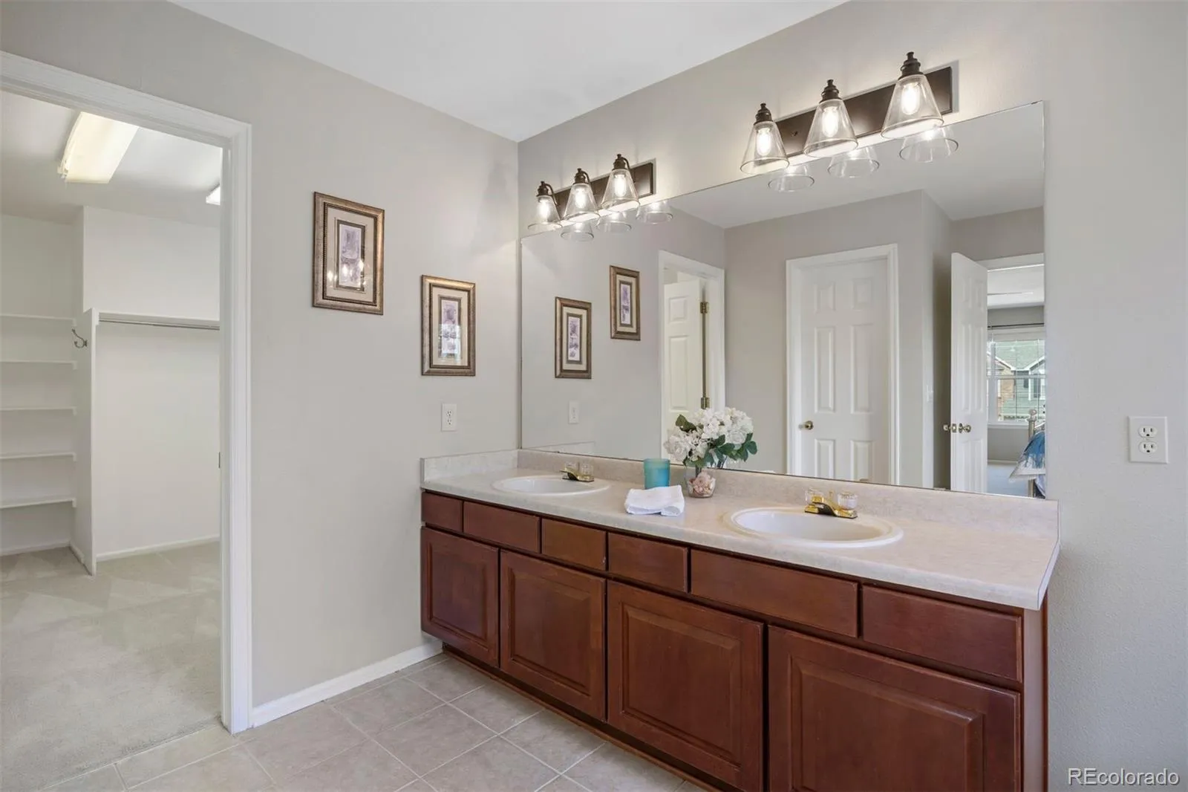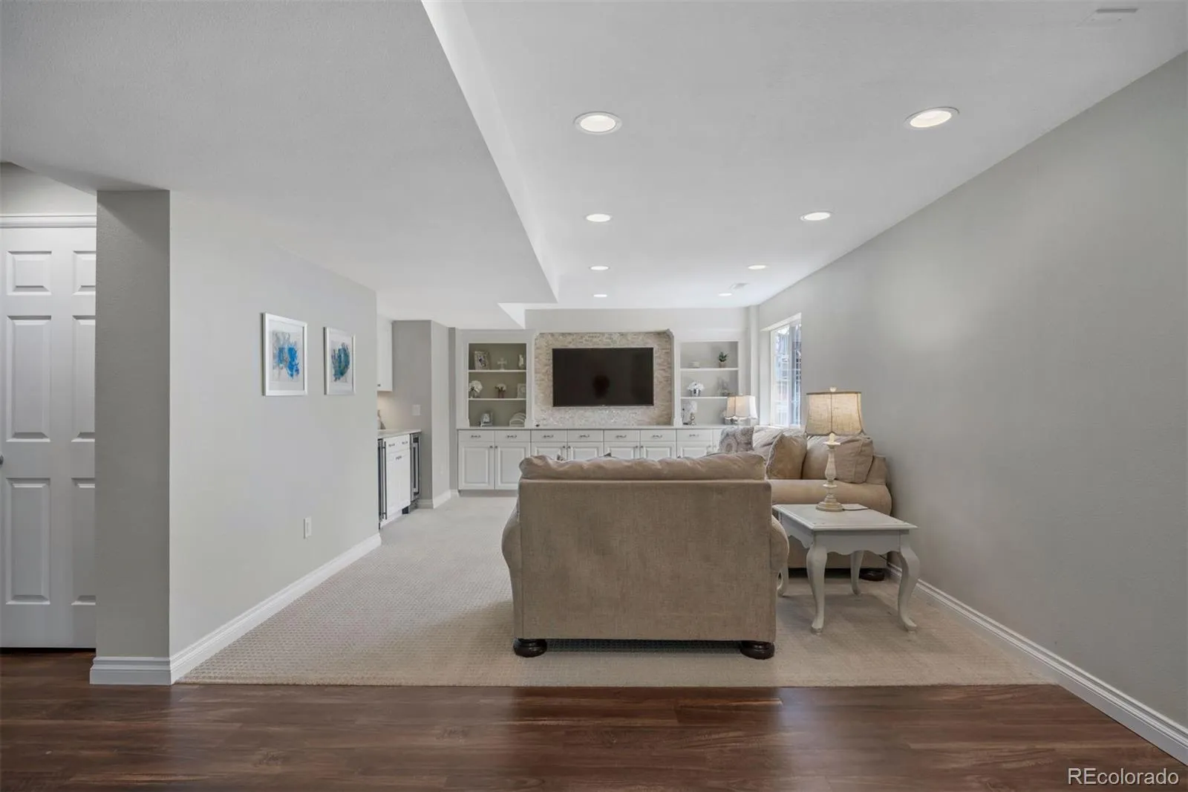Metro Denver Luxury Homes For Sale
Impeccably maintained and thoughtfully updated, this 6 bed | 4 bath home in the heart of Highlands Ranch checks every box for luxury, livability, and lifestyle. A welcoming two-story entry with a classic staircase sets the tone, while rich hardwood floors, soft neutral tones, and abundant natural light create a warm, inviting ambiance throughout. Showcasing multiple living spaces, the main level includes a bright formal living room, powder room, office, elegant dining room with a bay window overlooking the lush backyard, and a cozy family room with a white brick fireplace flanked by built-in shelving. The updated kitchen is a standout, featuring cherry cabinetry, quartzite counters, stainless steel appliances, a spacious island, and a beautiful tile backsplash beneath a sunlit picture window. Accessed via the kitchen breakfast nook, the upper level composite deck provides perfect indoor | outdoor living flow. Upstairs, the oversized primary suite includes a tranquil sitting area, walk-in closet with custom built-in shelves, and a spacious primary bath offering dual sinks, a soaking tub beneath a bright picture window, and a separate glass-enclosed shower. Three additional bedrooms, a full bathroom with marble countertops and a functional laundry room complete the upper level. Ready for entertaining, the fully finished walkout basement family room showcases custom built-ins and a stylish beverage station with dual wine and drink fridges. Rounding out the lower level are two additional bedrooms (one used as a workout room) and an updated 3/4 bathroom with a marble-topped vanity and a frameless glass shower with travertine tile. Step outside to a large, flat backyard with room to play, garden, or simply relax in total privacy. With a long list of updates and a location near parks, trails, and top-rated schools, this home is a rare opportunity you don’t want to miss.











































