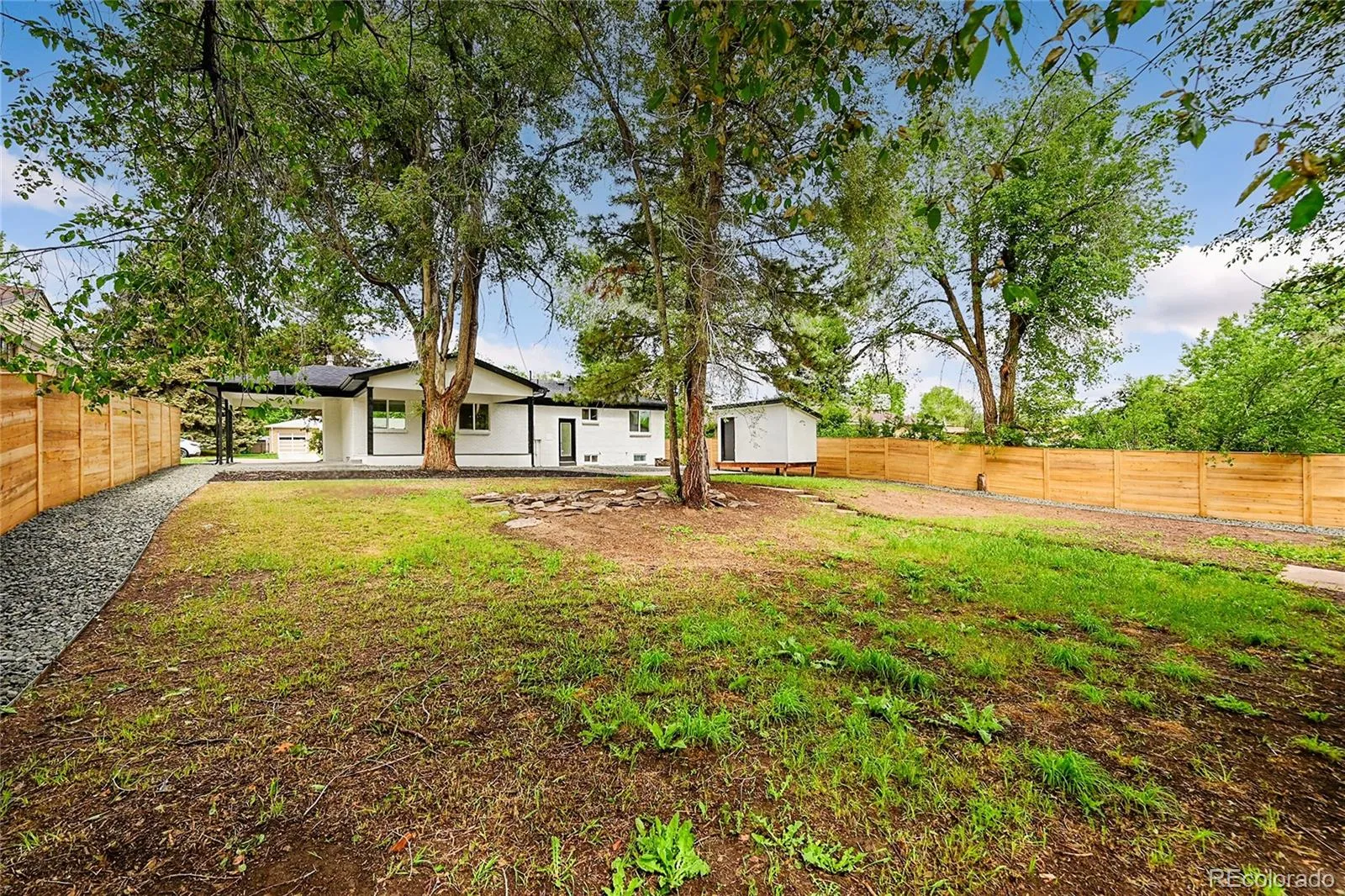Metro Denver Luxury Homes For Sale
Beautiful, fully renovated 4-bedroom, 3-bath brick ranch nestled in a quiet, established neighborhood of Littleton, Colorado. This home offers the perfect blend of modern upgrades and timeless charm. Step inside to an open-concept main level featuring luxury level 5 wall texture, new luxury vinyl flooring, and a stylish electric fireplace with floor to ceiling granite surround. The designer kitchen shines with waterfall quartz countertops, stylish backsplash, soft-close cabinets, and all new stainless steel appliances. Large new windows flood the space with lots of natural light! Three bedrooms are located on the main floor, while the fully finished basement boasts a private primary suite, its own living area, laundry room, and bonus room with kitchenette potential. With a separate rear entrance, the basement offers potential space for a rental or multi-generational living.
The backyard is a true retreat, boasting beautiful new landscaping and an expansive covered Trex deck perfect for relaxing or entertaining year-round. The large lot—over 10K sq ft—features mature shade trees that offer privacy and seasonal beauty.
The new front yard landscaping and new sod further enhance this home’s exceptional curb appeal, creating a vibrant, welcoming first impression.
Among other numerous upgrades are: new roof and gutters, new AC and water heater, newer furnace, new concrete walkway upfront, new fence, new soffits and fascia, new sprinkler system and new, extra-long driveway ideal for RVs, boats or any other toys you may have!
Enjoy an active Colorado lifestyle right outside your door—Littles Creek Trail and Sherman Park are just around the corner, offering scenic routes for walking, jogging, or biking. Ketring Park and Lake are also a quick 4-minute drive. The location couldn’t be better: you’re within walking distance to the local middle and high school, and the newly constructed Little Raven Elementary is just minutes away. Welcome home!



































