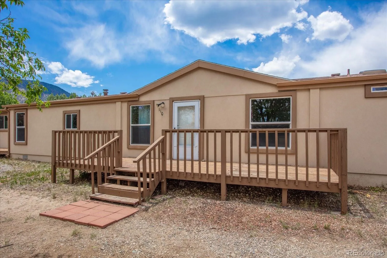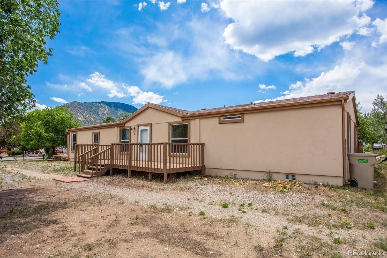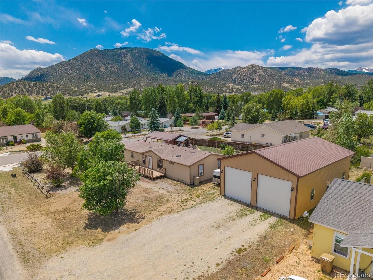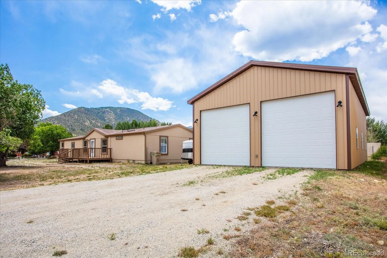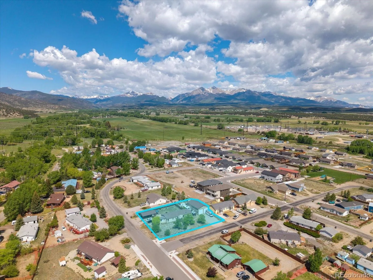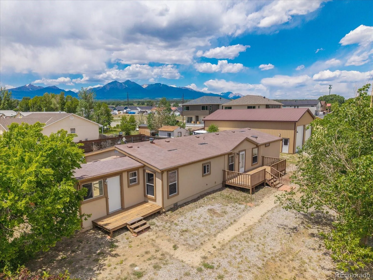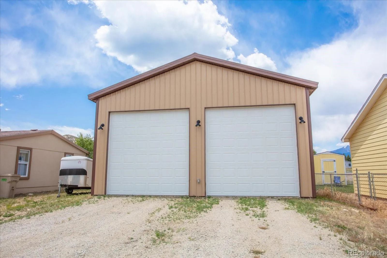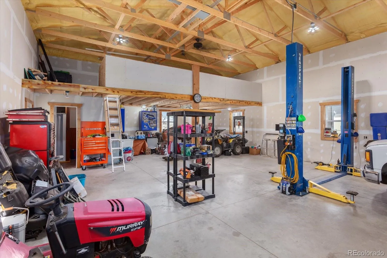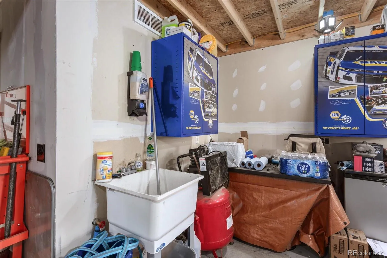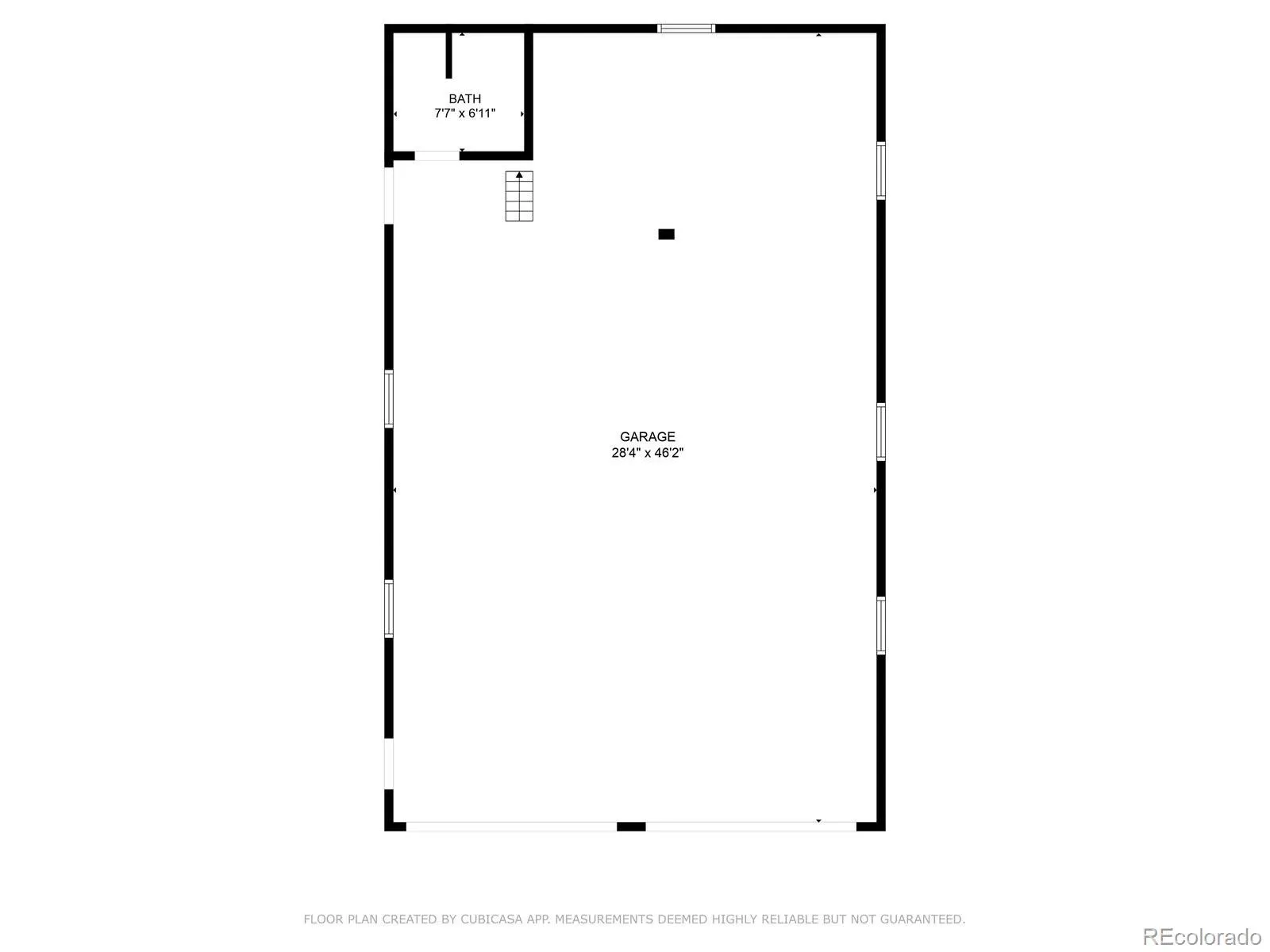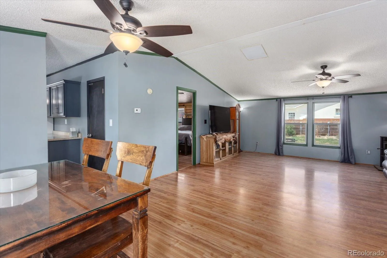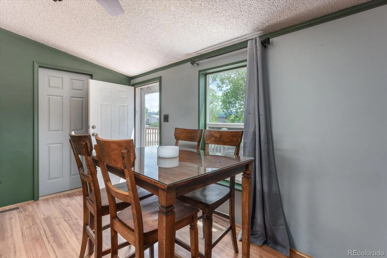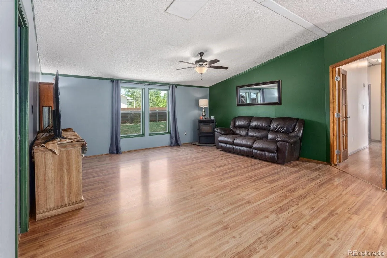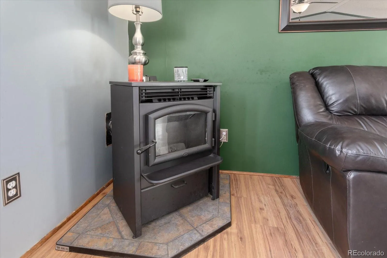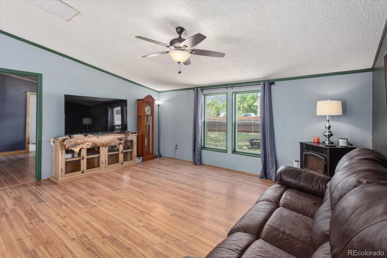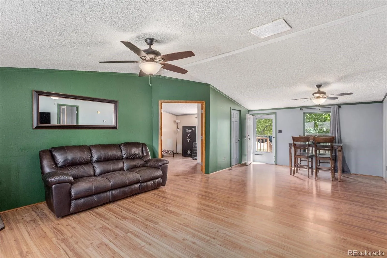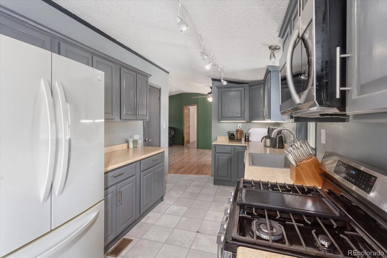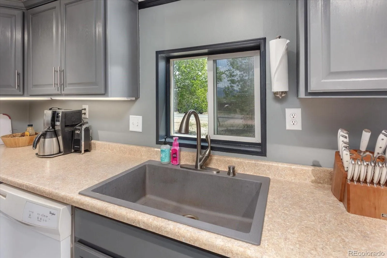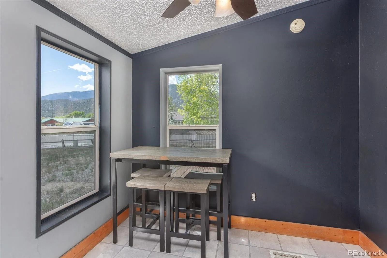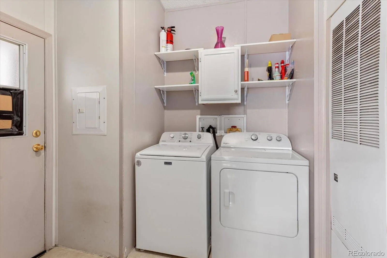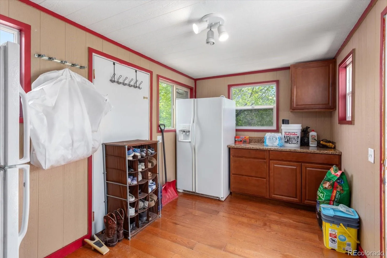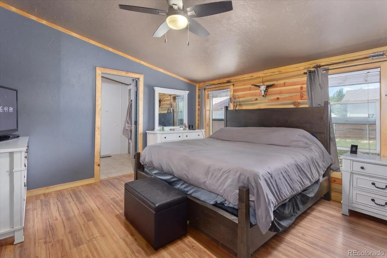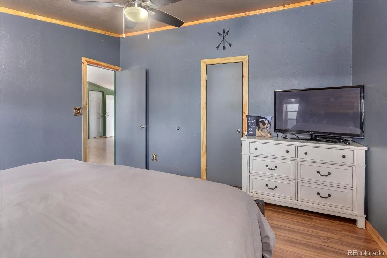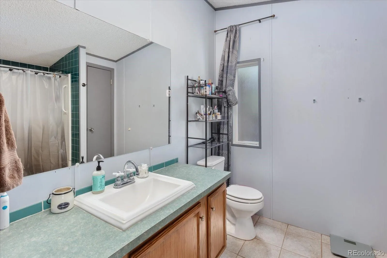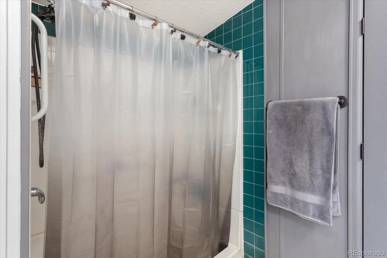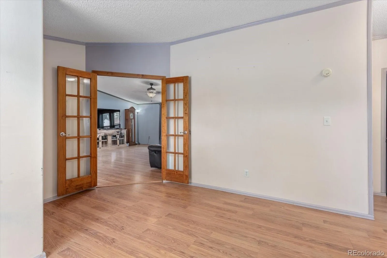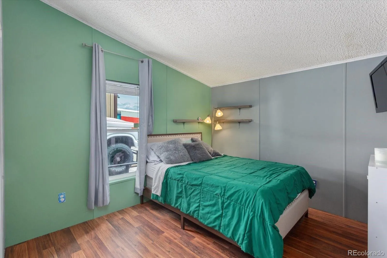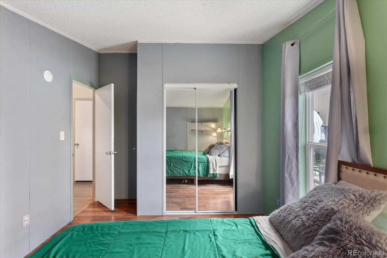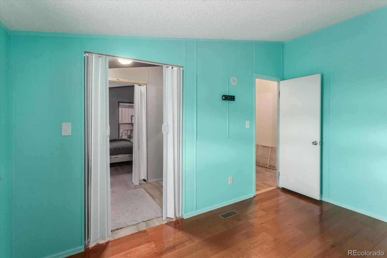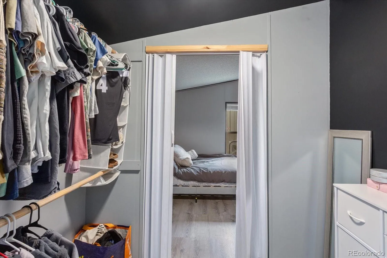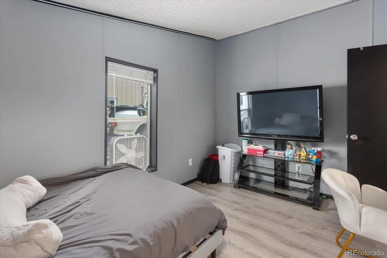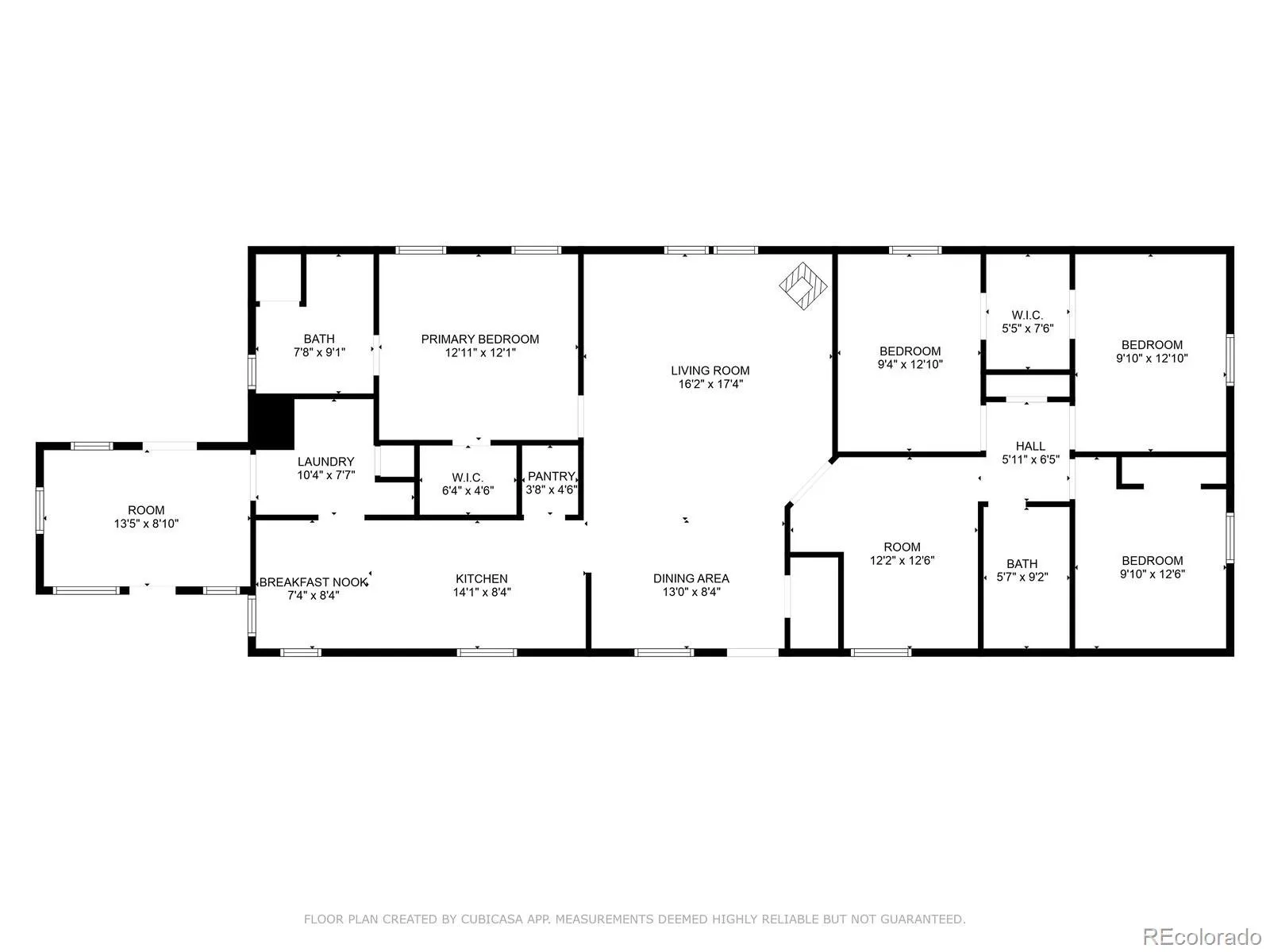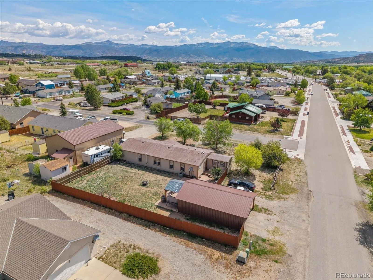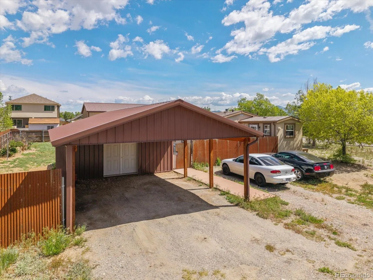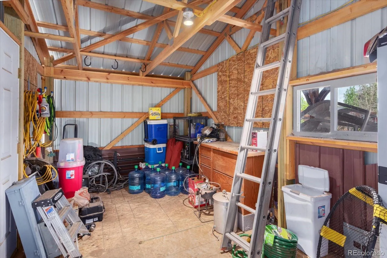Metro Denver Luxury Homes For Sale
Spacious 4-Bedroom Home with Massive Heated Shop and Mountain Views
This well-rounded property in Poncha Springs offers space, flexibility, and serious functionality. The 1,918 sq ft stucco manufactured home features 4 bedrooms, 1 full bath, and a three-quarter bath in the private primary suite. The split-bedroom layout adds privacy, while a bonus flex room with French doors makes the perfect office, craft room, or guest space. The kitchen is updated with a deep farm sink, gas stove, painted cabinetry, and track lighting. A dedicated dining area flows into the main living room, which is warmed by a pellet stove. Natural gas forced air heat and central A/C keep the home comfortable in all seasons. Laminate flooring runs throughout the living spaces for easy upkeep.
Step outside to enjoy a fully fenced backyard with mountain views, a concrete patio, and plenty of space to relax or entertain. A detached two-car metal carport includes storage and a shaded sitting area. The lot offers a blank canvas for landscaping, giving you the opportunity to add your own style, gardens, or outdoor features to suit your vision.
The 1,440 sq ft shop, built in 2020, is the real standout here. Fully insulated and heated with 220V power, it features two oversized RV doors, a man door, and tall ceilings for large equipment or vehicles. Inside you’ll find a loft for storage, utility sink, and a three-quarter bathroom with a tankless on-demand water heater. The automotive lift stays with the property, making this ideal for mechanics, hobbyists, or anyone who needs a real workspace.


