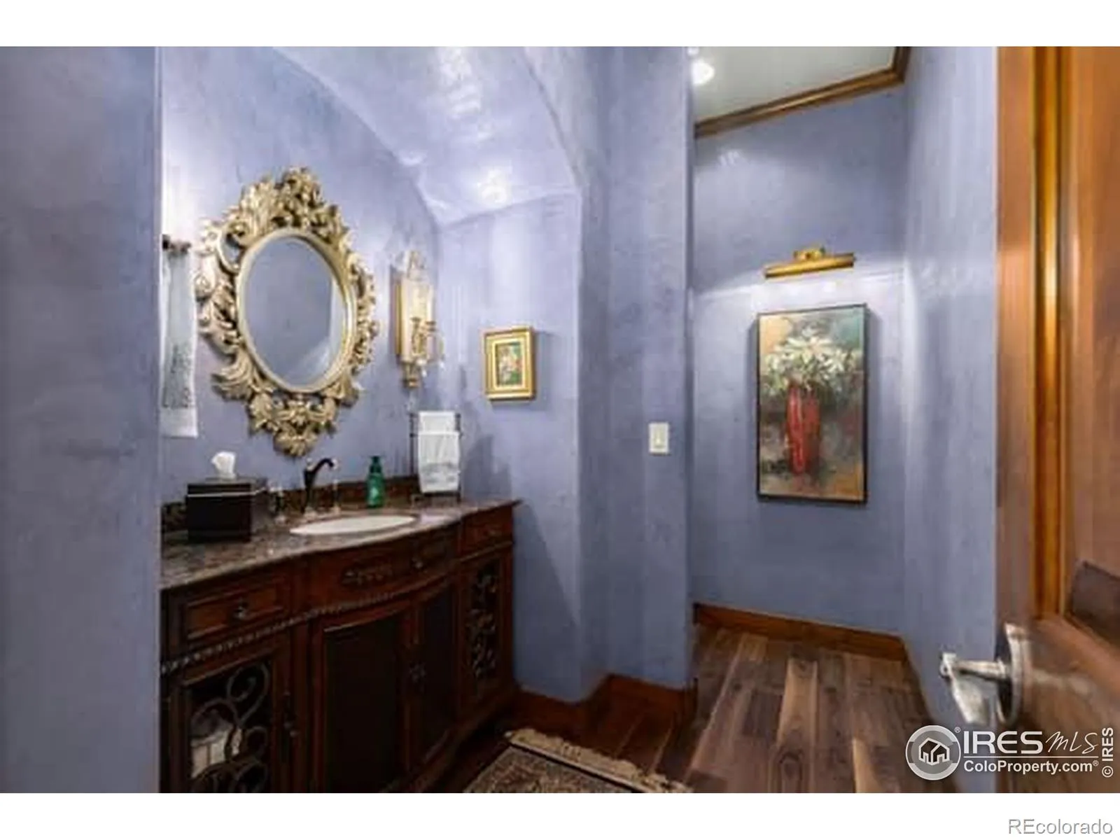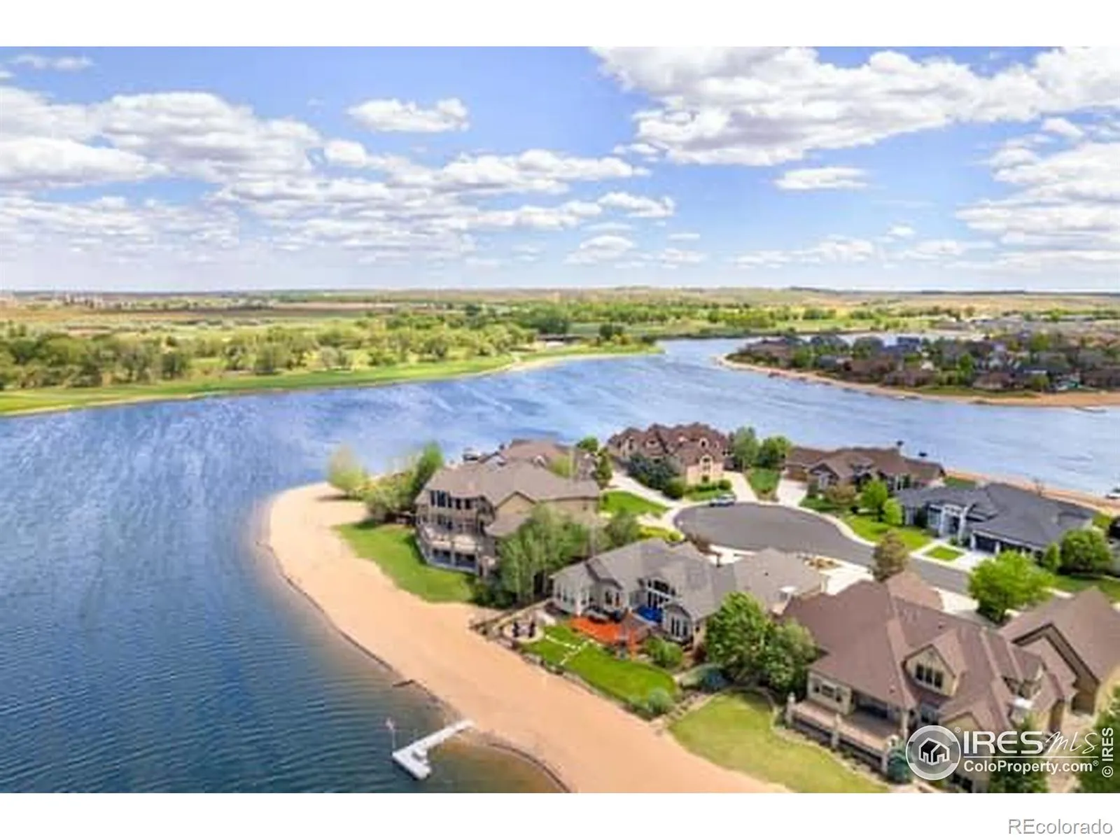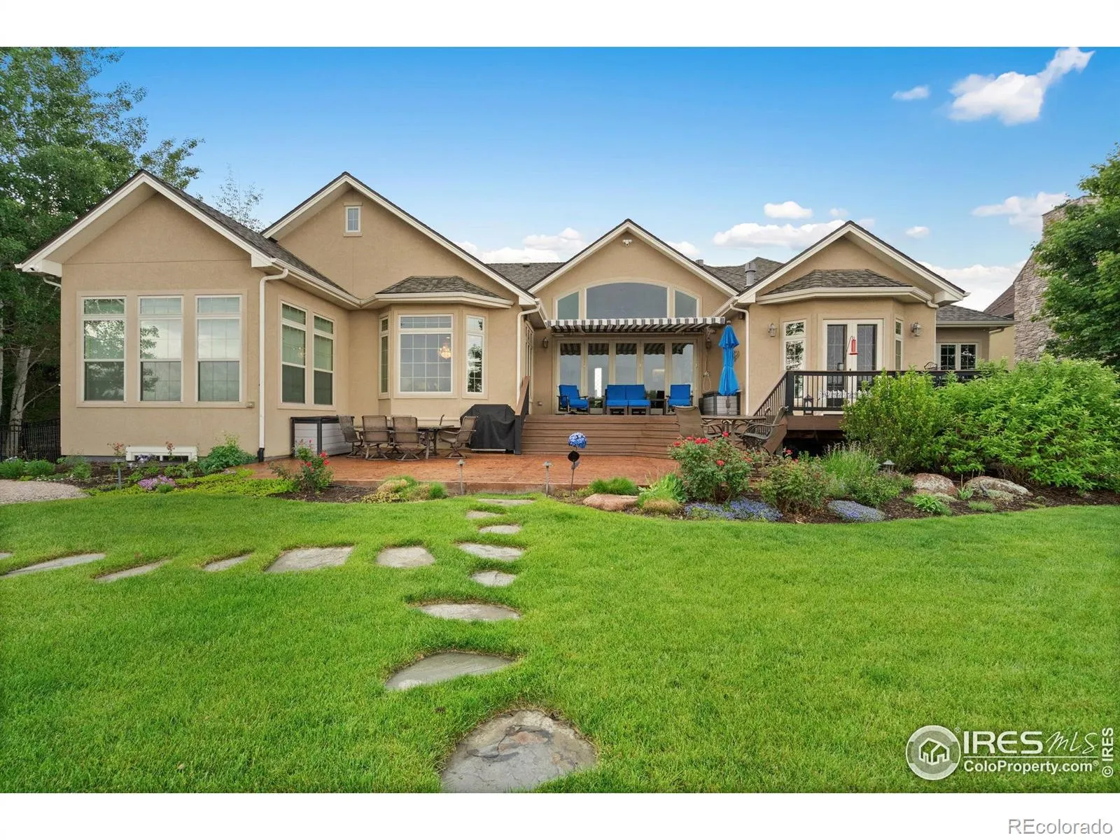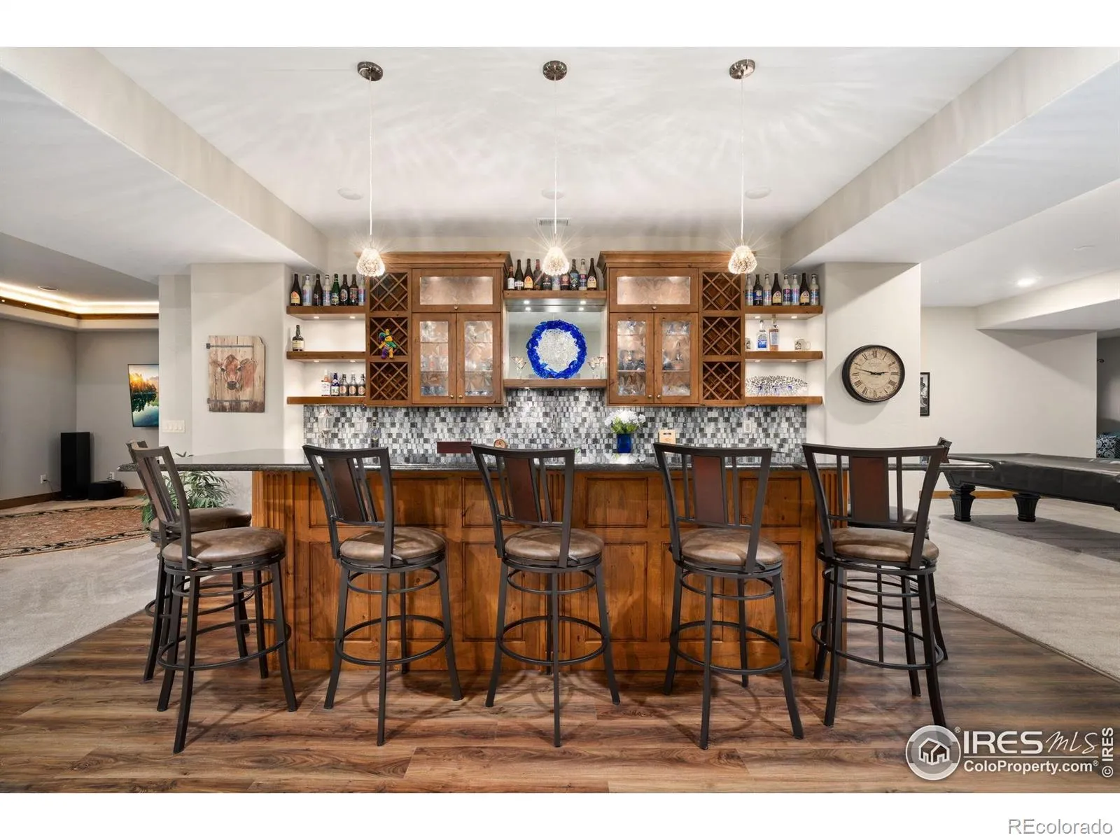Metro Denver Luxury Homes For Sale
This custom ranch home on a stunning waterfront lot offers an exceptional outdoor lifestyle; sandy beaches, private boat dock, fishing, swimming, and no wake boating. Parks, trails, and two award winning golf courses within walking distance. Enjoy breathtaking views while sitting on the deck or while enjoying the gas firepit. Listen to the sound of water feature as you sit in the beautiful front private courtyard. This exquisite home offers expansive windows and a glass accordion door allowing the outdoors to seamlessly flow into the home when fully open. The dream kitchen features designer tile, granite and top of the line appliances induction cooktop and convection oven. Sun room boasts privacy and 180 degree view of the lake. Main floor study with hand curved wood window frames. The luxurious primary suite offers a true retreat with private sitting room with water views, a fireplace and beverage station with refrigerator and ice maker. Spacious primary 5 piece bath and large walk in closet. Main level is wired for sound with speakers in eight zones, including outdoor speakers on the deck. Completing the home is a beautifully designed basement with three separately managed speaker zones and surround sound theatre area. Main level and basement sound systems are powered and controlled by a tower of electronics included with the home and valued at well over $15,000. The focal point of the lower level is an incredible one of a kind bar that will entertain and delight a large group. Includes ice maker and bar refrigerator. Enjoy the spacious work out area wired for high load treadmill (TV included), pool table included, and theatre room (TV included). Separate reading area with fireplace. Bedroom with custom bath. Basement includes safe room, as well as ample storage. Home has an installed security system, and outdoor security cameras. Workbench, shelving ,hot-cold spigots, 220 in oversized garage.










































